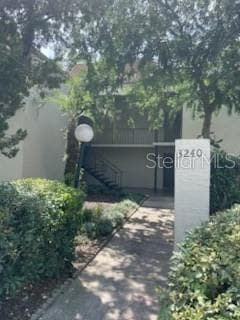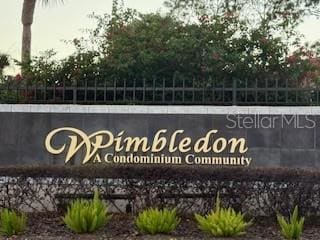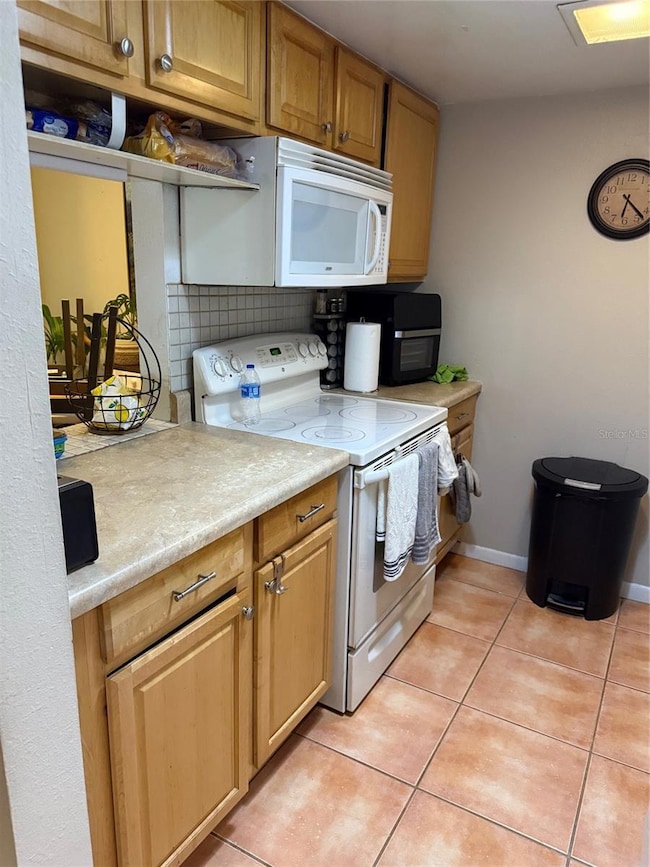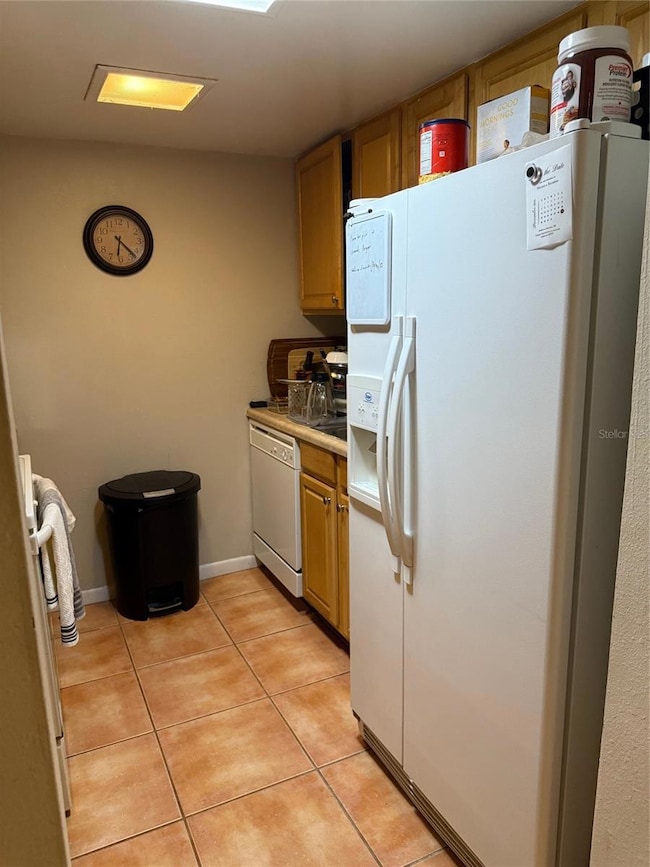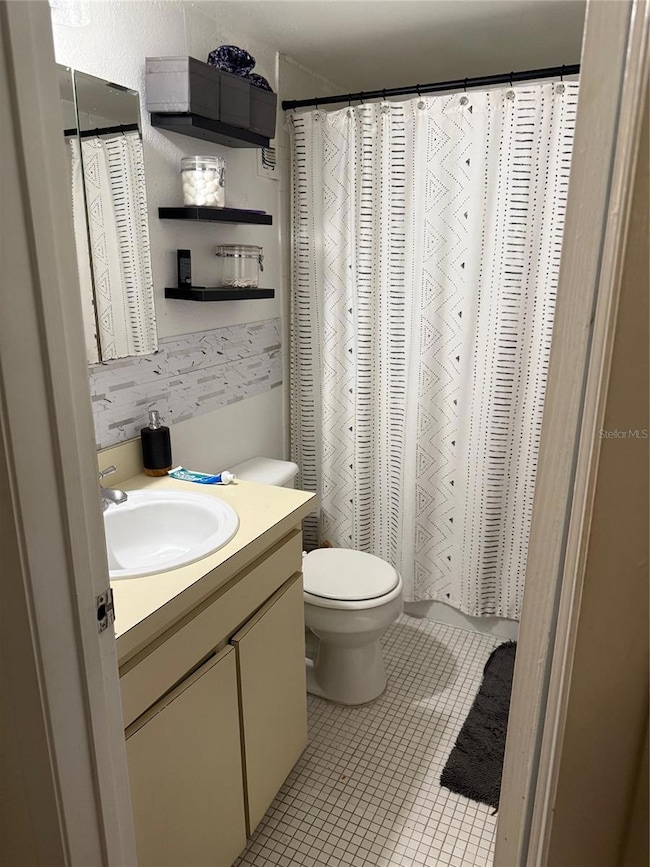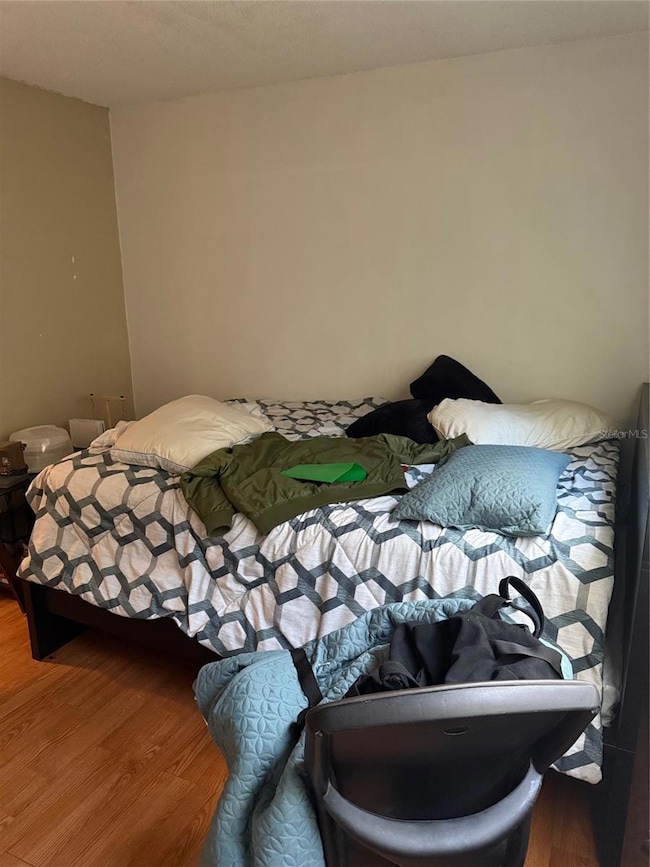3240 S Semoran Blvd Unit 14 Orlando, FL 32822
Conway NeighborhoodEstimated payment $1,446/month
Highlights
- Fitness Center
- Gated Community
- Clubhouse
- Boone High School Rated A
- 12.99 Acre Lot
- Community Pool
About This Home
Charming 2-Bed, 2-Bath Condo in Prime Orlando Location!! FIRST FLOOR!! NO STAIRS TO BRING YOUR SHOPPING IN!
Welcome to this cozy first-floor 828 sq. ft. condo featuring 2 bedrooms, 2 bathrooms, a well-equipped kitchen, and a combo living and dining area, beautiful and relaxing view to the landscape. Conveniently located just 10 minutes from Orlando International Airport, 2 minutes from shopping and dining, 35 minutes to Disney attractions, and only 1 hour from the beach. Enjoy fantastic amenities including a pool, gym, and tennis courts. Perfect for homeowners or investors!
Don't miss this opportunity, call today!
Listing Agent
ROMAN'S PRO REALTY LLC Brokerage Phone: 407-610-1970 License #3285926 Listed on: 02/15/2025
Property Details
Home Type
- Condominium
Est. Annual Taxes
- $2,178
Year Built
- Built in 1973
HOA Fees
Home Design
- Entry on the 1st floor
- Slab Foundation
- Shingle Roof
- Block Exterior
Interior Spaces
- 828 Sq Ft Home
- 1-Story Property
- Combination Dining and Living Room
Kitchen
- Microwave
- Dishwasher
- Solid Wood Cabinet
- Disposal
Flooring
- Ceramic Tile
- Vinyl
Bedrooms and Bathrooms
- 2 Bedrooms
- 2 Full Bathrooms
Schools
- Lake George Elementary School
- Conway Middle School
- Boone High School
Utilities
- Central Air
- Heating Available
- Thermostat
- Electric Water Heater
- Cable TV Available
Additional Features
- Exterior Lighting
- East Facing Home
Listing and Financial Details
- Visit Down Payment Resource Website
- Legal Lot and Block 14 / 23
- Assessor Parcel Number 04-23-30-9330-23-014
Community Details
Overview
- Association fees include maintenance structure, ground maintenance, management, private road, recreational facilities, sewer, trash, water
- Nicholas Pacheco Association, Phone Number (407) 647-2622
- Wimbledon Association
- Wimbledon Park Condo 01 Subdivision
- The community has rules related to deed restrictions
Amenities
- Clubhouse
- Community Mailbox
Recreation
- Tennis Courts
- Community Playground
- Fitness Center
- Community Pool
Pet Policy
- Pets up to 60 lbs
- 2 Pets Allowed
Security
- Gated Community
Map
Home Values in the Area
Average Home Value in this Area
Tax History
| Year | Tax Paid | Tax Assessment Tax Assessment Total Assessment is a certain percentage of the fair market value that is determined by local assessors to be the total taxable value of land and additions on the property. | Land | Improvement |
|---|---|---|---|---|
| 2025 | $2,178 | $109,980 | -- | -- |
| 2024 | $1,895 | $99,982 | -- | -- |
| 2023 | $1,895 | $124,200 | $24,840 | $99,360 |
| 2022 | $1,707 | $107,600 | $21,520 | $86,080 |
| 2021 | $1,574 | $95,200 | $19,040 | $76,160 |
| 2020 | $1,453 | $95,200 | $19,040 | $76,160 |
| 2019 | $1,326 | $74,500 | $14,900 | $59,600 |
| 2018 | $1,160 | $58,000 | $11,600 | $46,400 |
| 2017 | $1,060 | $50,500 | $10,100 | $40,400 |
| 2016 | $981 | $44,500 | $8,900 | $35,600 |
| 2015 | $992 | $49,000 | $9,800 | $39,200 |
| 2014 | $956 | $48,100 | $9,620 | $38,480 |
Property History
| Date | Event | Price | List to Sale | Price per Sq Ft |
|---|---|---|---|---|
| 10/19/2025 10/19/25 | For Sale | $170,000 | 0.0% | $205 / Sq Ft |
| 09/30/2025 09/30/25 | Off Market | $170,000 | -- | -- |
| 09/21/2025 09/21/25 | Price Changed | $1,500 | -3.2% | $2 / Sq Ft |
| 07/15/2025 07/15/25 | Price Changed | $1,550 | 0.0% | $2 / Sq Ft |
| 06/26/2025 06/26/25 | Price Changed | $170,000 | 0.0% | $205 / Sq Ft |
| 06/17/2025 06/17/25 | For Rent | $1,650 | 0.0% | -- |
| 06/03/2025 06/03/25 | Price Changed | $180,000 | -10.0% | $217 / Sq Ft |
| 02/26/2025 02/26/25 | Price Changed | $200,000 | -4.8% | $242 / Sq Ft |
| 02/15/2025 02/15/25 | For Sale | $210,000 | -- | $254 / Sq Ft |
Purchase History
| Date | Type | Sale Price | Title Company |
|---|---|---|---|
| Quit Claim Deed | $100 | None Listed On Document | |
| Quit Claim Deed | $100 | None Listed On Document | |
| Warranty Deed | $37,000 | Metro Title Group Llc | |
| Warranty Deed | $110,000 | Vic Fidelity Title Corp | |
| Warranty Deed | $69,000 | Fidelity Title Corporation | |
| Warranty Deed | $39,000 | -- | |
| Deed | $26,000 | -- |
Mortgage History
| Date | Status | Loan Amount | Loan Type |
|---|---|---|---|
| Previous Owner | $88,000 | Stand Alone First | |
| Previous Owner | $27,900 | Stand Alone Second | |
| Previous Owner | $48,300 | Stand Alone First | |
| Closed | $0 | No Value Available | |
| Closed | $7,500 | No Value Available |
Source: Stellar MLS
MLS Number: S5120740
APN: 04-2330-9330-23-014
- 3250 S Semoran Blvd Unit 25
- 3124 S Semoran Blvd Unit 202
- 3118 S Semoran Blvd Unit 2
- 3024 S Semoran Blvd Unit 7
- 3106 S Semoran Blvd Unit 2
- 3106 S Semoran Blvd Unit 5
- 3012 S Semoran Blvd Unit 7
- 3036 S Semoran Blvd Unit S
- 3006 S Semoran Blvd Unit 7
- 3006 S Semoran Blvd Unit 3
- 2936 S Semoran Blvd Unit 105
- 2936 S Semoran Blvd Unit 106
- 3160 S Semoran Blvd Unit 903
- 2900 S Semoran Blvd Unit 1
- 2912 S Semoran Blvd Unit 9
- 5412 Rutland Ct
- 2956 S Semoran Blvd Unit 1407
- 5436 E Michigan St Unit 4
- 5449 Lake Margaret Dr Unit 88
- 3156 Bridgeford Dr
- 3294 S Semoran Blvd Unit 14
- 3242 S Semoran Blvd Unit 25
- 3250 S Semoran Blvd Unit 25
- 3286 S Semoran Blvd Unit 25
- 3112 S Semoran Blvd
- 3112 S Semoran Blvd Unit 6
- 2900 S Semoran Blvd Unit S
- 5550 E Michigan St Unit 2106
- 5550 E Michigan St Unit 1302
- 5550 E Michigan St Unit 3308
- 5424 E Michigan St Unit 5
- 5300 Lake Margaret Dr
- 2924 Oak Park Way Unit 33
- 5870 Sundown Cir
- 2916 Oak Park Way Unit 23
- 2916 Oak Park Way
- 2053 Dixie Belle Dr Unit 2053J
- 5990 Braemar Place Unit 104
- 3807 S Semoran Blvd
- 5999 Lake Pointe Dr Unit 609
