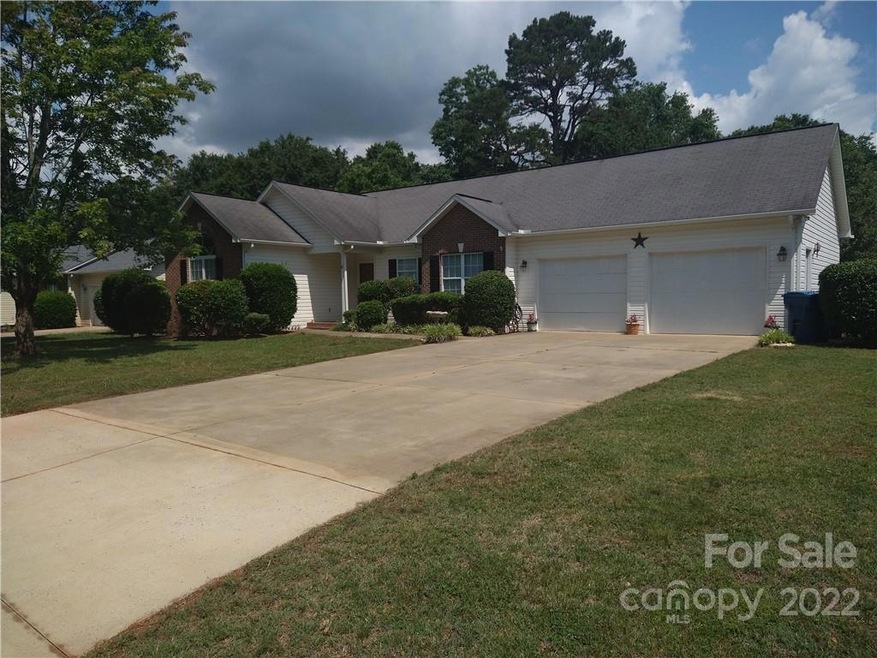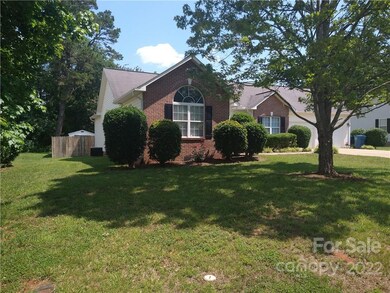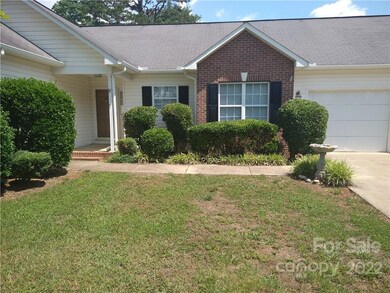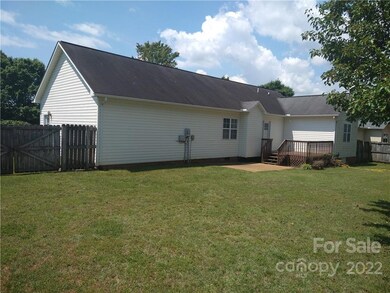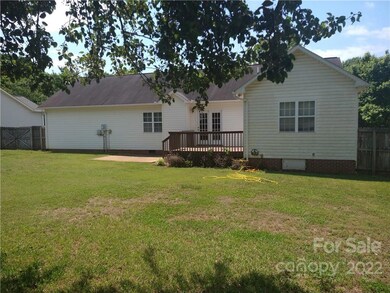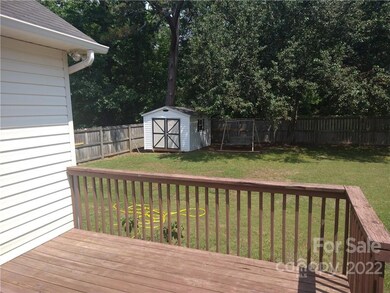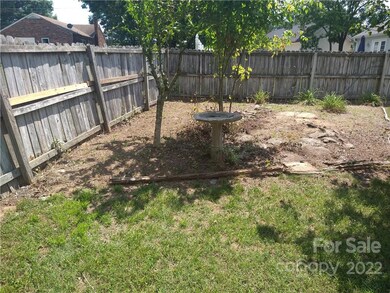
3240 St Vincent Dr Claremont, NC 28610
Highlights
- Deck
- Ranch Style House
- Attached Garage
- Wooded Lot
- Wood Flooring
- Patio
About This Home
As of July 2022Great 3 BR 2 BA brick & vinyl home featuring Gas log fireplace,all appliances, open floor plan, fenced private back yard with storage shed, 2 car attached garage, concrete driveway and deck. Located close to town and interstate I-40.
Last Agent to Sell the Property
Gary Shaver
Century 21 American Homes License #188761 Listed on: 06/06/2022

Home Details
Home Type
- Single Family
Est. Annual Taxes
- $2,171
Year Built
- Built in 1998
Lot Details
- Fenced
- Paved or Partially Paved Lot
- Level Lot
- Cleared Lot
- Wooded Lot
Home Design
- Ranch Style House
- Brick Exterior Construction
- Asbestos Shingle Roof
- Shingle Siding
- Vinyl Siding
Interior Spaces
- 1,298 Sq Ft Home
- Living Room with Fireplace
- Crawl Space
Kitchen
- Electric Range
- Plumbed For Ice Maker
- Dishwasher
Flooring
- Wood
- Vinyl
Bedrooms and Bathrooms
- 3 Bedrooms
- 2 Full Bathrooms
Laundry
- Laundry Room
- Dryer
- Washer
Parking
- Attached Garage
- Garage Door Opener
- Driveway
Accessible Home Design
- Halls are 36 inches wide or more
Outdoor Features
- Deck
- Patio
- Outbuilding
Schools
- Claremont Elementary School
- River Bend Middle School
- Bunker Hill High School
Utilities
- Central Heating
- Natural Gas Connected
Community Details
- Rachels Vineyard Subdivision
Listing and Financial Details
- Assessor Parcel Number 378218206477
Ownership History
Purchase Details
Purchase Details
Purchase Details
Home Financials for this Owner
Home Financials are based on the most recent Mortgage that was taken out on this home.Purchase Details
Purchase Details
Similar Homes in Claremont, NC
Home Values in the Area
Average Home Value in this Area
Purchase History
| Date | Type | Sale Price | Title Company |
|---|---|---|---|
| Special Warranty Deed | -- | None Listed On Document | |
| Deed In Lieu Of Foreclosure | $272,500 | None Listed On Document | |
| Special Warranty Deed | $280,000 | None Listed On Document | |
| Warranty Deed | $142,000 | None Available | |
| Deed | $122,000 | -- |
Mortgage History
| Date | Status | Loan Amount | Loan Type |
|---|---|---|---|
| Previous Owner | $274,928 | New Conventional | |
| Previous Owner | $28,405 | Unknown |
Property History
| Date | Event | Price | Change | Sq Ft Price |
|---|---|---|---|---|
| 06/30/2025 06/30/25 | Price Changed | $231,300 | -10.0% | $175 / Sq Ft |
| 05/14/2025 05/14/25 | For Sale | $257,000 | -8.2% | $195 / Sq Ft |
| 07/25/2022 07/25/22 | Sold | $280,000 | +5.7% | $216 / Sq Ft |
| 06/08/2022 06/08/22 | Pending | -- | -- | -- |
| 06/06/2022 06/06/22 | For Sale | $265,000 | -- | $204 / Sq Ft |
Tax History Compared to Growth
Tax History
| Year | Tax Paid | Tax Assessment Tax Assessment Total Assessment is a certain percentage of the fair market value that is determined by local assessors to be the total taxable value of land and additions on the property. | Land | Improvement |
|---|---|---|---|---|
| 2024 | $2,171 | $266,100 | $19,600 | $246,500 |
| 2023 | $2,171 | $154,500 | $14,200 | $140,300 |
| 2022 | $1,645 | $154,500 | $14,200 | $140,300 |
| 2021 | $1,645 | $154,500 | $14,200 | $140,300 |
| 2020 | $1,645 | $154,500 | $14,200 | $140,300 |
| 2019 | $1,645 | $154,500 | $0 | $0 |
| 2018 | $1,452 | $136,300 | $14,300 | $122,000 |
| 2017 | $1,452 | $0 | $0 | $0 |
| 2016 | $1,452 | $0 | $0 | $0 |
| 2015 | $1,418 | $136,280 | $14,300 | $121,980 |
| 2014 | $1,418 | $143,200 | $18,100 | $125,100 |
Agents Affiliated with this Home
-
Grace Cunningham

Seller's Agent in 2025
Grace Cunningham
RE/MAX
(704) 929-5726
3 in this area
179 Total Sales
-
G
Seller's Agent in 2022
Gary Shaver
Century 21 American Homes
-
Bob Warchol

Buyer's Agent in 2022
Bob Warchol
Keller Williams Unified
(704) 881-1921
9 in this area
257 Total Sales
Map
Source: Canopy MLS (Canopy Realtor® Association)
MLS Number: 3864530
APN: 3762182064770000
- 4769 S Depot St
- 3170 Riber Ln
- 3137 Riber Ln
- 3186 Catawba St
- Lots 7-13 Sipe Dr
- 2944 N Lookout St
- 2948 W Main St
- 2985 Peachtree St
- 00 Highway 70 E
- 3042 N Oxford St
- 3100 N Oxford St
- 0 N Oxford St
- 3392 Dreamy Ln Unit 1
- 3416 Dreamy Ln Unit 2
- 2460 Jb Rd
- 2942 Denwood Dr
- 3596 Bethany Church Rd
- 2660 Tiffany St
- 2638 Nicklaus Ct NE
- 2649 Tiffany St
