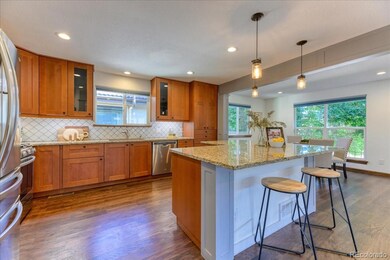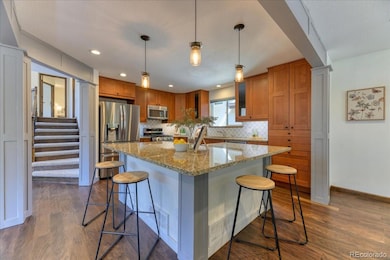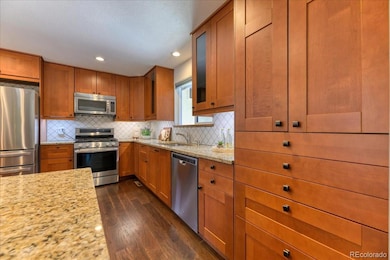3240 Zephyr Ct Wheat Ridge, CO 80033
Bel Aire NeighborhoodEstimated payment $4,551/month
Highlights
- Primary Bedroom Suite
- Deck
- End Unit
- Open Floorplan
- Wood Flooring
- High Ceiling
About This Home
Opportunity awaits with this fresh new price! Welcome home to this light-filled, beautifully updated townhome just a short walk from Crown Hill Park. With tall ceilings and an open floor plan, the foyer leads to a spacious living room that flows easily into the dining area and gorgeous kitchen. The kitchen is truly the heart of the home, featuring 42” custom cabinetry with soft-close drawers, a huge granite island, and plenty of storage—perfect for everyday living or entertaining. Upstairs, you’ll find a large primary suite with a spa-like ensuite, walk-in closet, and an additional bedroom (non-conforming) with big windows that can be used as an office, workout space, or sitting area. A second bedroom and full bath complete this level. On the main floor, a cozy family room with gas fireplace, built-in shelving, wet bar, and access to a private patio, makes the perfect gathering spot. The finished basement adds even more living space with a generously sized ensuite bedroom, egress window, and two closets. An abundance of storage space throughout the home! The attached garage includes dual 220V outlets for EV charging, a built-in workbench, and great storage. With four outdoor living areas—including a private community garden right out back—this home truly offers something special. Minutes to Sloan’s Lake, the Highlands, Golden, and Downtown Denver, plus easy access to I-70 and 6th Ave for mountain getaways. Smoke-free, pet-free, and move-in ready, this spacious townhome lives like a single-family home—without the maintenance! Lock and leave- NO shoveling!
Listing Agent
Equity Colorado Real Estate Brokerage Phone: 720-837-4869 License #100086221 Listed on: 08/22/2025

Townhouse Details
Home Type
- Townhome
Est. Annual Taxes
- $3,916
Year Built
- Built in 1980 | Remodeled
Lot Details
- Property fronts a private road
- End Unit
- 1 Common Wall
- Front and Back Yard Sprinklers
- Garden
HOA Fees
- $475 Monthly HOA Fees
Parking
- 2 Car Attached Garage
- Electric Vehicle Home Charger
- Parking Storage or Cabinetry
- Dry Walled Garage
Home Design
- Slab Foundation
- Frame Construction
- Spanish Tile Roof
- Stucco
Interior Spaces
- Multi-Level Property
- Open Floorplan
- Wet Bar
- Built-In Features
- Bar Fridge
- High Ceiling
- Gas Fireplace
- Double Pane Windows
- Smart Window Coverings
- Bay Window
- Entrance Foyer
- Family Room with Fireplace
- Living Room
- Dining Room
- Finished Basement
- Basement Window Egress
Kitchen
- Eat-In Kitchen
- Self-Cleaning Convection Oven
- Range
- Microwave
- Dishwasher
- Kitchen Island
- Granite Countertops
- Disposal
Flooring
- Wood
- Carpet
- Tile
Bedrooms and Bathrooms
- 4 Bedrooms
- Primary Bedroom Suite
- Walk-In Closet
Laundry
- Laundry Room
- Dryer
- Washer
Home Security
Eco-Friendly Details
- Energy-Efficient Appliances
- Energy-Efficient Windows
- Energy-Efficient Lighting
- Energy-Efficient Insulation
- Smoke Free Home
Outdoor Features
- Deck
- Covered Patio or Porch
- Exterior Lighting
- Rain Gutters
Location
- Ground Level
Schools
- Stober Elementary School
- Everitt Middle School
- Wheat Ridge High School
Utilities
- Forced Air Heating and Cooling System
- 220 Volts
- 220 Volts in Garage
- Gas Water Heater
Listing and Financial Details
- Exclusions: Sellers Personal Property and Staging Items
- Assessor Parcel Number 154501
Community Details
Overview
- Association fees include ground maintenance, maintenance structure, road maintenance, snow removal, trash
- Hacienda Loma Vista Association, Phone Number (303) 717-0928
- Hacienda Loma Vista Subdivision
- Greenbelt
Amenities
- Community Garden
Pet Policy
- Limit on the number of pets
- Dogs and Cats Allowed
Security
- Carbon Monoxide Detectors
- Fire and Smoke Detector
Map
Home Values in the Area
Average Home Value in this Area
Tax History
| Year | Tax Paid | Tax Assessment Tax Assessment Total Assessment is a certain percentage of the fair market value that is determined by local assessors to be the total taxable value of land and additions on the property. | Land | Improvement |
|---|---|---|---|---|
| 2024 | $3,904 | $44,653 | $16,781 | $27,872 |
| 2023 | $3,904 | $44,653 | $16,781 | $27,872 |
| 2022 | $3,445 | $38,693 | $12,527 | $26,166 |
| 2021 | $3,493 | $39,806 | $12,887 | $26,919 |
| 2020 | $2,989 | $34,236 | $9,610 | $24,626 |
| 2019 | $2,949 | $34,236 | $9,610 | $24,626 |
| 2018 | $2,792 | $31,338 | $5,976 | $25,362 |
| 2017 | $2,522 | $31,338 | $5,976 | $25,362 |
| 2016 | $2,280 | $26,515 | $5,763 | $20,752 |
| 2015 | $1,214 | $26,515 | $5,763 | $20,752 |
| 2014 | $1,214 | $21,201 | $5,456 | $15,745 |
Property History
| Date | Event | Price | List to Sale | Price per Sq Ft |
|---|---|---|---|---|
| 10/27/2025 10/27/25 | Price Changed | $710,000 | -2.1% | $249 / Sq Ft |
| 09/26/2025 09/26/25 | Price Changed | $725,000 | -3.3% | $254 / Sq Ft |
| 09/18/2025 09/18/25 | Price Changed | $750,000 | -2.0% | $263 / Sq Ft |
| 09/17/2025 09/17/25 | Price Changed | $765,000 | -4.0% | $268 / Sq Ft |
| 08/22/2025 08/22/25 | For Sale | $797,000 | -- | $279 / Sq Ft |
Purchase History
| Date | Type | Sale Price | Title Company |
|---|---|---|---|
| Warranty Deed | $425,000 | Stewart Title | |
| Personal Reps Deed | $320,000 | Land Title Guarantee Company | |
| Quit Claim Deed | -- | -- |
Mortgage History
| Date | Status | Loan Amount | Loan Type |
|---|---|---|---|
| Previous Owner | $280,000 | New Conventional | |
| Previous Owner | $343,000 | Construction |
Source: REcolorado®
MLS Number: 1595144
APN: 39-262-12-004
- 3200 Zephyr Ct
- 3225 Yarrow Ct
- 8075 W 32nd Ave
- 3381 Yarrow St
- 7740 W 35th Ave Unit 207
- 7780 W 38th Ave Unit 106
- 7770 W 38th Ave Unit 108
- 7160 W 32nd Place
- 3728 Vance St Unit 1-4
- 3830 Balsam St
- 3535 High Ct
- 7801 W 39th Ave
- 3905 Balsam St
- 7650 W 24th Ave
- 8888 W 37th Place
- 3860 Dudley St
- 3222 Pierce St
- 4105 Yarrow Ct
- 7625 W 23rd Place
- 6795 W 31st Ave
- 7801 W 35th Ave Unit 304
- 3501 Wadsworth Blvd
- 3650 Vance St
- 3748 Vance St
- 7333 W 38th Ave
- 8332 W 26th Ave
- 7178 W 38th Ave Unit ID1285781P
- 7875 W 23rd Ave
- 4217 Yarrow St
- 6761 W 37th Place
- 6900 W 25th Ave
- 2499 1/2 Pierce St
- 3380 Independence Ct
- 3266 Jay St Unit Basement 2 Bed 1 Bath
- 1945 Vance St
- 6201 W 26th Ave
- 4585 Yukon Ct
- 7110 W 20th Ave Unit 105
- 2640 Ingalls St
- 4090 Independence Ct






