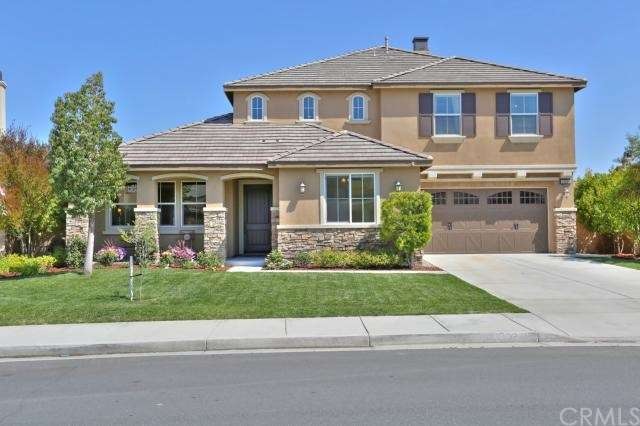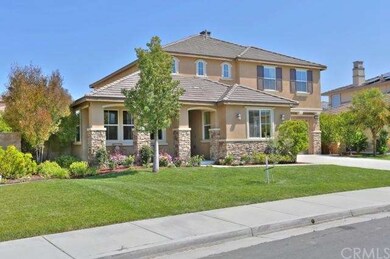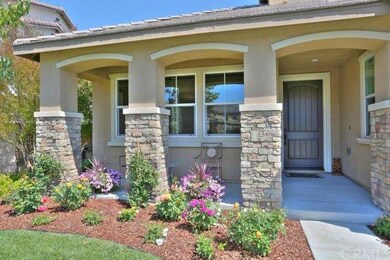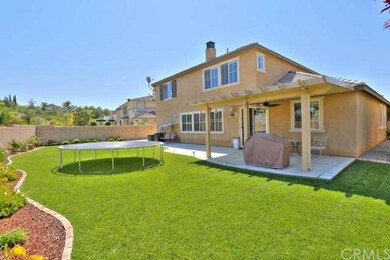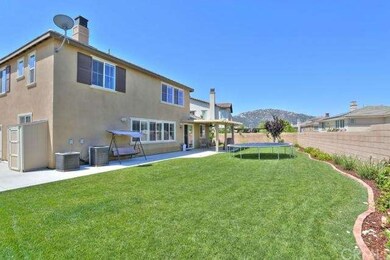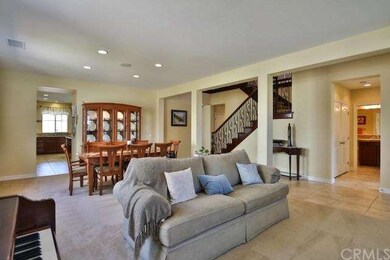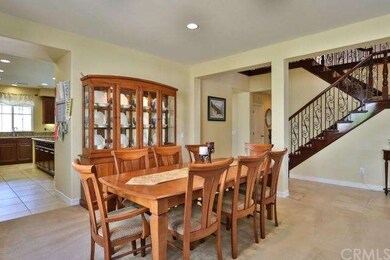
32404 Yosemite Ln Temecula, CA 92592
Wolf Creek NeighborhoodHighlights
- Private Pool
- Primary Bedroom Suite
- French Architecture
- Helen Hunt Jackson Elementary School Rated A-
- Peek-A-Boo Views
- Main Floor Bedroom
About This Home
As of May 2024GORGEOUS EXECUTIVE HOME IN THE REDWOOD COLLECTION OF WOLF CREEK. THIS HOME BOASTS OVER 3500 SQFT OF LIVING SPACE INCLUDING 5 BEDROOMS(1 BEDROOM WITH FULL BATH MAIN FLOOR), 3 FULL BA, 3 CAR GARAGE. GRANDE ENTRY WITH UPGRADED FLOORING, DINING ROOM/LIVING ROOM, WROUGHT IRON STAIR RAILING, GOURMET KITCHEN WITH GRANITE, DOUBLE OVENS, 5 BURNER GAS COOK TOP, CENTER ISLAND WITH BREAKFAST BAR, PLANNER DESK, EAT-IN NOOK, SPACIOUS FAMILY ROOM WITH RAISED HEARTH AND GAS FIREPLACE, CUSTOM BUILT IN ENTERTAINMENT CENTER, NUEVO BUILT-IN SURROUND SPEAKER SYSTEM, GRANDE MASTER SUITE WITH HIS AND HER CLOSETS, SPACIOUS MASTER BATH WITH JETTED GARDEN TUB, UPGRADED BATHROOMS INCLUDED UPGRADED TILE. SPACIOUS SECONDARY BEDROOMS, UPGRADED TILED FLOORING MAIN FLOOR, MAIN FLOOR LAUNDRY ROOM, BUILT-IN GARAGE CABINETS AND STORAGE, POOL SIZE BACK YARD INCLUDES GAS LINE AND ELECTRICAL FOR FUTURE POOL, ALLUMA WOOD PATIO COVER WITH UPGRADED ELECTRICAL AND FAN. BACK YARD AREA INCLUDES FRUIT TREES, 2 STORAGE SHEDS. $45. HOA DUES, WALKING DISTANCE TO AWARD WINNING SCHOOLS INCLUDING GREAT OAK HIGH SCHOOL, BIRDSALL SPORTS PARK, WALKING TRAILS. CLOSE TO 15 FRWY, GOLF COURSES,RESTAURANTS AND WINE COUNTRY.
Last Agent to Sell the Property
eXp Realty of California Inc License #01789963 Listed on: 06/04/2015

Last Buyer's Agent
Grant Parkman
R. Grant Parkman, Broker License #02102401
Home Details
Home Type
- Single Family
Est. Annual Taxes
- $10,059
Year Built
- Built in 2009
Lot Details
- 9,148 Sq Ft Lot
- Landscaped
- Sprinkler System
- Lawn
- Back Yard
HOA Fees
- $45 Monthly HOA Fees
Parking
- 3 Car Attached Garage
Home Design
- French Architecture
Interior Spaces
- 3,506 Sq Ft Home
- 2-Story Property
- Recessed Lighting
- Raised Hearth
- Blinds
- Family Room with Fireplace
- Family Room Off Kitchen
- Living Room
- Home Office
- Vinyl Flooring
- Peek-A-Boo Views
Kitchen
- Open to Family Room
- Breakfast Bar
- Double Oven
- Dishwasher
- Kitchen Island
- Granite Countertops
- Disposal
Bedrooms and Bathrooms
- 5 Bedrooms
- Main Floor Bedroom
- Primary Bedroom Suite
- 3 Full Bathrooms
Pool
- Private Pool
- Spa
Additional Features
- Covered Patio or Porch
- Central Heating and Cooling System
Listing and Financial Details
- Tax Lot 5
- Tax Tract Number 30264
- Assessor Parcel Number 962530005
Community Details
Overview
- Avalon Association, Phone Number (951) 244-0048
- Built by Standard Pacific
- Residence 2
Amenities
- Outdoor Cooking Area
- Community Barbecue Grill
- Picnic Area
Recreation
- Community Playground
- Community Pool
- Community Spa
Ownership History
Purchase Details
Home Financials for this Owner
Home Financials are based on the most recent Mortgage that was taken out on this home.Purchase Details
Home Financials for this Owner
Home Financials are based on the most recent Mortgage that was taken out on this home.Purchase Details
Home Financials for this Owner
Home Financials are based on the most recent Mortgage that was taken out on this home.Purchase Details
Home Financials for this Owner
Home Financials are based on the most recent Mortgage that was taken out on this home.Similar Homes in Temecula, CA
Home Values in the Area
Average Home Value in this Area
Purchase History
| Date | Type | Sale Price | Title Company |
|---|---|---|---|
| Grant Deed | $985,000 | Ticor Title Company | |
| Grant Deed | $540,000 | Ticor Title Riverside | |
| Interfamily Deed Transfer | -- | First Amer Title Ins Co Nhs | |
| Grant Deed | $464,500 | First American Title Co Nhs |
Mortgage History
| Date | Status | Loan Amount | Loan Type |
|---|---|---|---|
| Open | $525,000 | New Conventional | |
| Closed | $530,000 | New Conventional | |
| Previous Owner | $452,171 | Construction |
Property History
| Date | Event | Price | Change | Sq Ft Price |
|---|---|---|---|---|
| 05/01/2024 05/01/24 | Sold | $985,000 | 0.0% | $281 / Sq Ft |
| 03/11/2024 03/11/24 | Pending | -- | -- | -- |
| 03/11/2024 03/11/24 | For Sale | $985,000 | +82.4% | $281 / Sq Ft |
| 06/30/2015 06/30/15 | Sold | $540,000 | +1.9% | $154 / Sq Ft |
| 06/07/2015 06/07/15 | Pending | -- | -- | -- |
| 06/04/2015 06/04/15 | For Sale | $530,000 | -- | $151 / Sq Ft |
Tax History Compared to Growth
Tax History
| Year | Tax Paid | Tax Assessment Tax Assessment Total Assessment is a certain percentage of the fair market value that is determined by local assessors to be the total taxable value of land and additions on the property. | Land | Improvement |
|---|---|---|---|---|
| 2025 | $10,059 | $683,320 | $192,426 | $490,894 |
| 2023 | $10,059 | $623,791 | $69,306 | $554,485 |
| 2022 | $9,901 | $611,561 | $67,948 | $543,613 |
| 2021 | $9,842 | $599,570 | $66,616 | $532,954 |
| 2020 | $9,762 | $593,423 | $65,933 | $527,490 |
| 2019 | $9,670 | $581,789 | $64,641 | $517,148 |
| 2018 | $9,546 | $570,382 | $63,375 | $507,007 |
| 2017 | $9,424 | $559,199 | $62,133 | $497,066 |
| 2016 | $9,295 | $548,235 | $60,915 | $487,320 |
| 2015 | $8,909 | $502,399 | $75,179 | $427,220 |
| 2014 | $8,728 | $492,559 | $73,707 | $418,852 |
Agents Affiliated with this Home
-
Kimberly Meeker

Seller's Agent in 2024
Kimberly Meeker
eXp Realty of California Inc
(951) 234-2272
42 in this area
150 Total Sales
-
G
Buyer's Agent in 2015
Grant Parkman
R. Grant Parkman, Broker
Map
Source: California Regional Multiple Listing Service (CRMLS)
MLS Number: SW15119854
APN: 962-530-005
- 46287 Durango Dr
- 46076 Via la Colorada
- 46186 Via la Tranquila
- 32159 Fireside Dr
- 46394 Durango Dr
- 32555 Via Perales
- 32489 Francisco Place
- 32250 Cask Ln
- 32390 Magee Ln
- 32264 Cedar Crest Ct
- 46382 Lone Pine Dr
- 46048 Paseo Gallante
- 32236 Cedar Crest Ct
- 32066 Red Mountain Way
- 46397 Kohinoor Way
- 32113 Sycamore Ct
- 46332 Kohinoor Way
- 46525 Peach Tree St
- 46545 Peach Tree St
- 31973 Wildwood Ct
