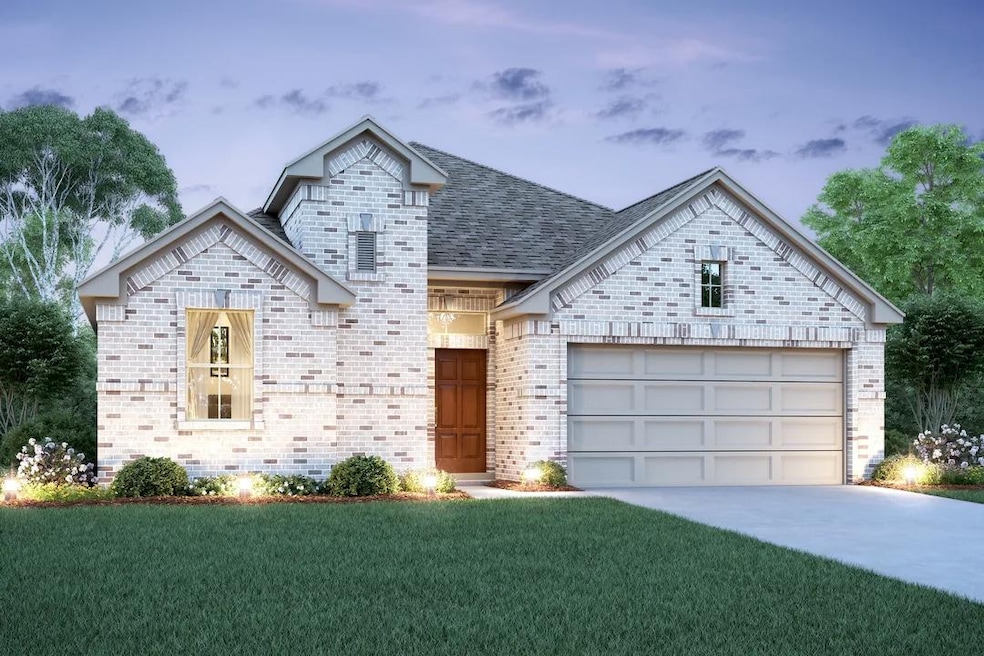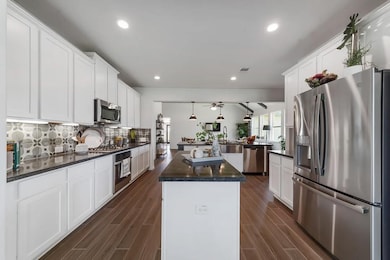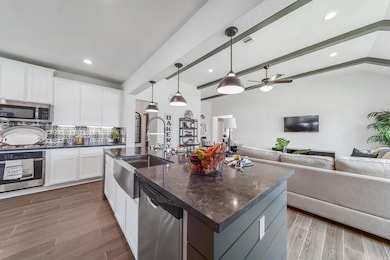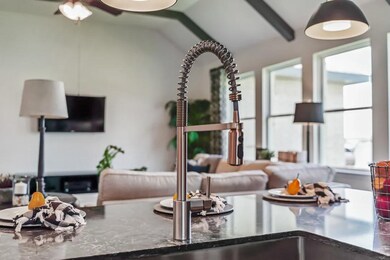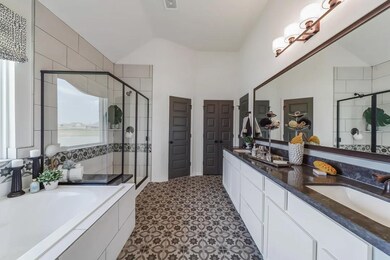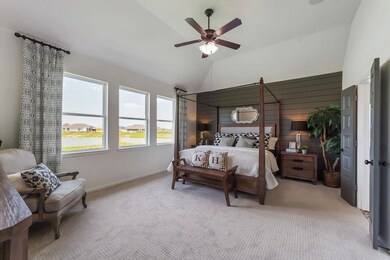
32407 Tallow Creek Dr Waller, TX 77484
Hockley NeighborhoodEstimated payment $2,289/month
Total Views
11,840
3
Beds
2
Baths
2,243
Sq Ft
$156
Price per Sq Ft
Highlights
- New Construction
- Community Playground
- 1-Story Property
- Pond in Community
About This Home
Great room features sloped ceiling & elegant fireplace.
Gourmet kitchen features impressive island & generous prep space.
Additional bedroom 4 for extended family or overnight guests to stay.
Formal dining area for family meals.
Secluded primary suite & luxury bath with dual sinks & soaker tub.
Gorgeous outdoor covered patio for hosting activities.
Home Details
Home Type
- Single Family
Parking
- 2 Car Garage
Home Design
- New Construction
- Quick Move-In Home
- Chase Plan
Interior Spaces
- 2,243 Sq Ft Home
- 1-Story Property
Bedrooms and Bathrooms
- 3 Bedrooms
- 2 Full Bathrooms
Community Details
Overview
- Actively Selling
- Built by K Hovnanian Homes
- Oakwood Estates Subdivision
- Pond in Community
Recreation
- Community Playground
Sales Office
- 32111 River Birch Ln
- Waller, TX 77484
- 888-425-1583
Office Hours
- Sun 12pm-6pm Mon-Sat 10am-6pm
Map
Create a Home Valuation Report for This Property
The Home Valuation Report is an in-depth analysis detailing your home's value as well as a comparison with similar homes in the area
Similar Homes in Waller, TX
Home Values in the Area
Average Home Value in this Area
Property History
| Date | Event | Price | Change | Sq Ft Price |
|---|---|---|---|---|
| 06/17/2025 06/17/25 | Price Changed | $350,000 | -4.4% | $156 / Sq Ft |
| 06/04/2025 06/04/25 | For Sale | $366,296 | -- | $163 / Sq Ft |
Nearby Homes
- 21811 Pecan Buff Dr
- 32319 Cedar Elm Dr
- 21906 Pecan Buff Dr
- 21902 Pecan Buff Dr
- 32410 Cedar Elm Dr
- 32406 Cedar Elm Dr
- 32406 Magnolia Glen Ln
- 21707 Prairie Sumac Dr
- 32315 Tallow Creek Dr
- 32411 Tallow Creek Dr
- 32319 Tallow Creek Dr
- 32407 Willow Hollow Way
- 21738 Prairie Sumac Dr
- 32111 River Birch Ln
- 32410 Magnolia Glen Ln
- 32415 Tallow Creek Dr
- 32402 Magnolia Glen Ln
- 21511 Evergreen Manor Dr
- 32111 River Birch Ln
- 21619 Evergreen Manor Dr
- 204 Upland Dr
- 2101 Reinke Rd Unit 1101
- 2101 Reinke Rd Unit 1102
- 2101 Reinke Rd Unit 1103
- 2101 Reinke Rd Unit 1104
- 2101 Reinke Rd Unit 1105
- 2101 Reinke Rd Unit 2101
- 2101 Reinke Rd Unit 2102
- 2101 Reinke Rd Unit 2103
- 2101 Reinke Rd Unit 2104
- 2101 Reinke Rd Unit 2105
- 2101 Reinke Rd Unit 2106
- 2101 Reinke Rd Unit 3209
- 2101 Reinke Rd Unit 3111
- 2101 Reinke Rd Unit 3211
- 2101 Reinke Rd Unit 3309
- 2101 Reinke Rd Unit 3109
- 2101 Reinke Rd Unit 3207
- 2101 Reinke Rd Unit 3107
- 2101 Reinke Rd Unit 3303
