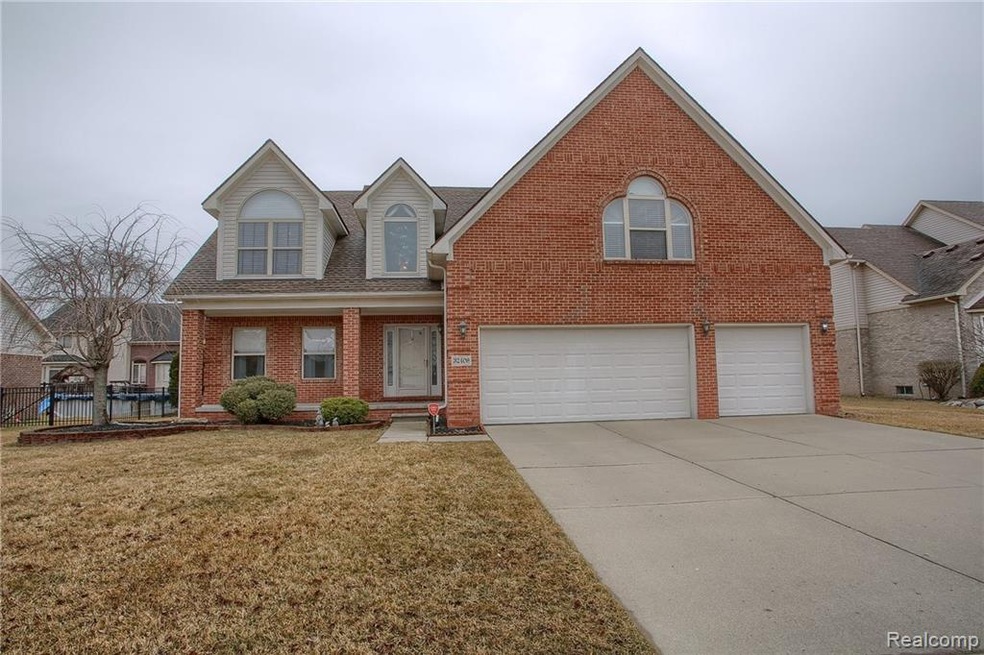
$399,900
- 3 Beds
- 2.5 Baths
- 2,406 Sq Ft
- 32851 Adam Brown Dr
- Unit 48
- Rockwood, MI
BEAUTIFUL BRICK RANCH WITH 3 BEDROOMS, 2.5 BATHS, 3 CAR ATTACHED GARAGE, AND FULL BASEMENT * FEATURES INCLUDE AN OPEN FLOOR PLAN WITH A GOURMET KITCHEN WITH GRANITE COUNTER TOPS, SUNNY BREAKFAST NOOK, AND STAINLESS STEEL APPLIANCES * THE HOME HAS A GREAT ROOM WITH A VAULTED CEILING AND A GAS LOG FIREPLACE * ADDITIONAL FEATURES INCLUDE A FORMAL DINING ROOM, DEN/LIBRARY, AND A FIRST FLOOR LAUNDRY *
David Reid Premiere Realty Group LLC
