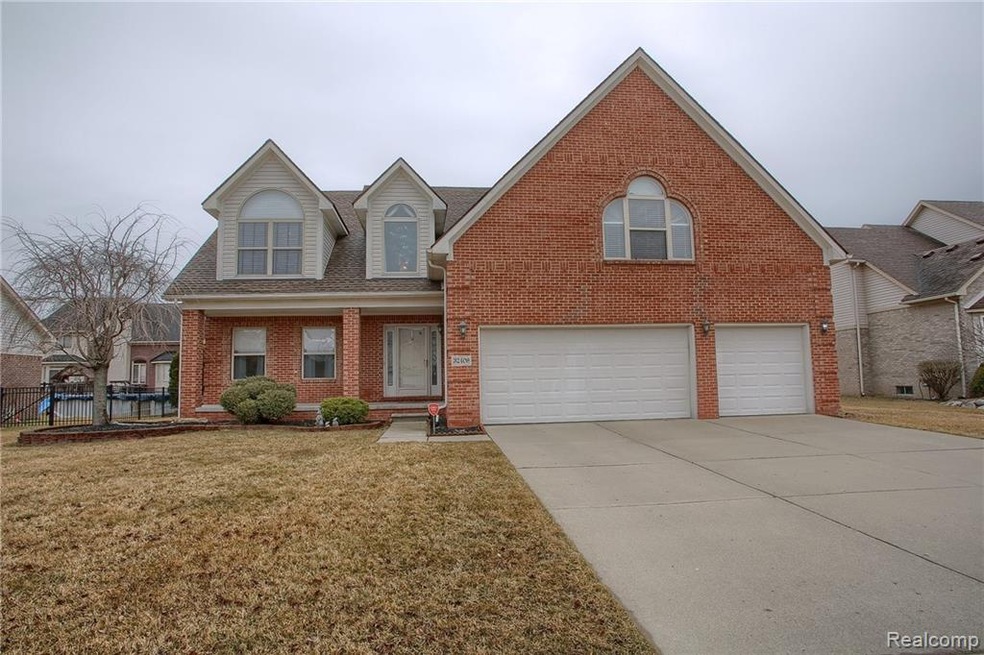
$368,900
- 3 Beds
- 2.5 Baths
- 1,861 Sq Ft
- 32693 Liparoto Dr
- Rockwood, MI
This beautiful, original owner, custom-built ranch home in the highly desirable Liparoto Estates community is clean and ready to move in. It includes 3 large bedrooms, 2.5 baths, ceramic floors in the kitchen, bathrooms and entry areas, textured paint throughout, cathedral ceiling in the great room, newer carpet throughout and a full well-kept clean basement. The master bathroom and kitchen
Joseph McCormick Premiere Realty Group LLC
