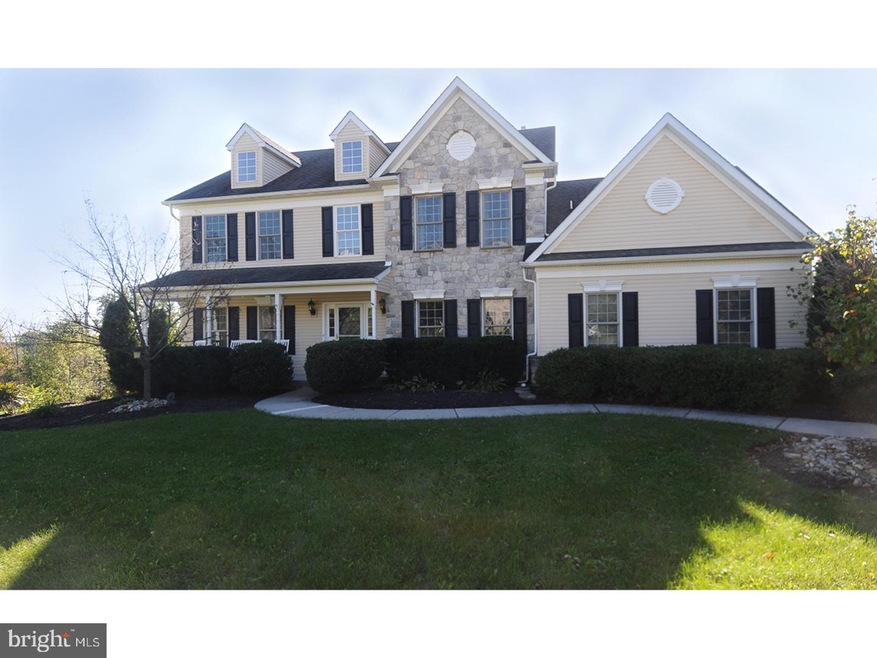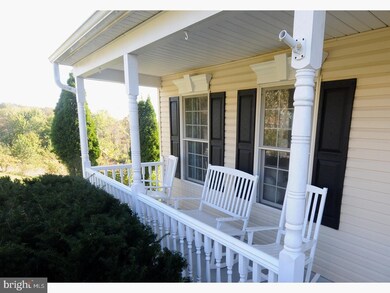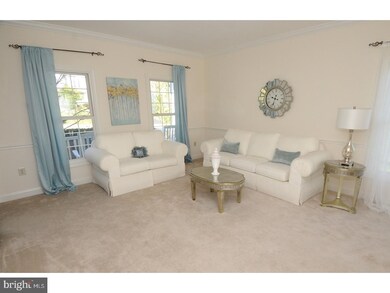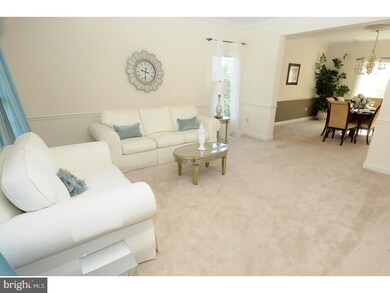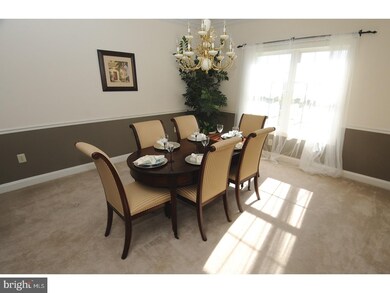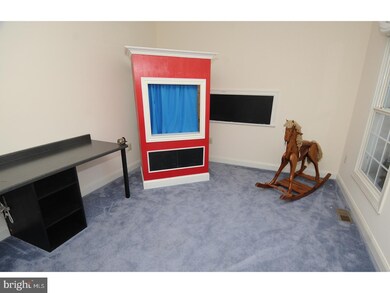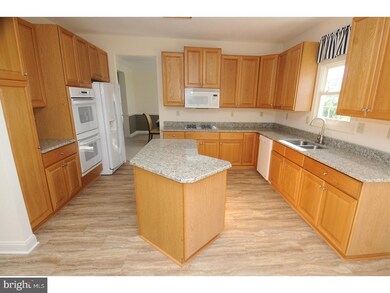
3241 Berry Brow Dr Chalfont, PA 18914
Hilltown NeighborhoodEstimated Value: $756,795 - $863,000
Highlights
- Colonial Architecture
- 1 Fireplace
- No HOA
- Deck
- Corner Lot
- 2 Car Direct Access Garage
About This Home
As of January 2018Come see this house before it is gone!! Gorgeous home attracts attention to its amazing upgrades. Fabulous views from the front porch and or renovated back deck. Beautiful hardwood floors greet you as you enter the 2 story foyer. The formal living room connects to the stunning dining room which boasts crown molding and is large enough to seat all your family and friends. The impressive two-story great room has a wall of windows with amazing views of the Bucks County hillside along with a wood burning fireplace. Gourmet kitchen contains 42" cabinets, newer appliances, gas cook-top, and granite counter-tops. Upstairs, the main bedroom contains a large sitting area, has a spacious bath with double vanity, separate shower and a large corner tub. This room is complete with his and hers walk-in closets. Three additional bedrooms and hall bath nicely finishes the second level. Other features of this home include 9' first floor ceilings, a two car garage with plenty of driveway parking, main floor laundry room and office/den. The unfinished walk-out basement with 9' ceilings is ready for you to make it your dream basement. Five minutes to train/shopping/ and parks.
Last Agent to Sell the Property
PAULA M. ROBINSON
Keller Williams Real Estate-Doylestown Listed on: 10/18/2017
Home Details
Home Type
- Single Family
Est. Annual Taxes
- $8,472
Year Built
- Built in 2006
Lot Details
- 0.35 Acre Lot
- Lot Dimensions are 100x152
- Corner Lot
- Back, Front, and Side Yard
- Property is in good condition
- Property is zoned RR
Parking
- 2 Car Direct Access Garage
- 3 Open Parking Spaces
- Oversized Parking
- Driveway
Home Design
- Colonial Architecture
- Pitched Roof
- Shingle Roof
- Shingle Siding
- Stone Siding
- Vinyl Siding
- Concrete Perimeter Foundation
Interior Spaces
- 3,102 Sq Ft Home
- Property has 2 Levels
- 1 Fireplace
- Family Room
- Living Room
- Dining Room
Kitchen
- Butlers Pantry
- Built-In Self-Cleaning Oven
- Built-In Range
- Built-In Microwave
- Dishwasher
- Kitchen Island
- Disposal
Bedrooms and Bathrooms
- 4 Bedrooms
- En-Suite Primary Bedroom
- 2.5 Bathrooms
Laundry
- Laundry Room
- Laundry on main level
Unfinished Basement
- Basement Fills Entire Space Under The House
- Exterior Basement Entry
Eco-Friendly Details
- Energy-Efficient Appliances
Outdoor Features
- Deck
- Exterior Lighting
- Porch
Schools
- Pennridge High School
Utilities
- Forced Air Heating and Cooling System
- Heating System Uses Gas
- Underground Utilities
- Natural Gas Water Heater
Community Details
- No Home Owners Association
- Hilltown Ridge Subdivision
Listing and Financial Details
- Tax Lot 044
- Assessor Parcel Number 15-057-044
Ownership History
Purchase Details
Home Financials for this Owner
Home Financials are based on the most recent Mortgage that was taken out on this home.Purchase Details
Purchase Details
Home Financials for this Owner
Home Financials are based on the most recent Mortgage that was taken out on this home.Similar Homes in Chalfont, PA
Home Values in the Area
Average Home Value in this Area
Purchase History
| Date | Buyer | Sale Price | Title Company |
|---|---|---|---|
| Moseng Paul | $490,000 | Quaint Oak Abstract Llc | |
| Federal National Mortgage Association | $439,000 | None Available | |
| Slater William Q | $543,250 | None Available |
Mortgage History
| Date | Status | Borrower | Loan Amount |
|---|---|---|---|
| Open | Moseng Paul | $443,500 | |
| Closed | Moseng Paul | $453,100 | |
| Previous Owner | Slater William Q | $417,000 | |
| Previous Owner | Slater William Q | $44,925 | |
| Previous Owner | Slater William Q | $417,000 | |
| Previous Owner | Slater William Quain | $16,600 |
Property History
| Date | Event | Price | Change | Sq Ft Price |
|---|---|---|---|---|
| 01/20/2018 01/20/18 | Sold | $490,000 | -1.5% | $158 / Sq Ft |
| 11/27/2017 11/27/17 | Pending | -- | -- | -- |
| 10/18/2017 10/18/17 | For Sale | $497,500 | -- | $160 / Sq Ft |
Tax History Compared to Growth
Tax History
| Year | Tax Paid | Tax Assessment Tax Assessment Total Assessment is a certain percentage of the fair market value that is determined by local assessors to be the total taxable value of land and additions on the property. | Land | Improvement |
|---|---|---|---|---|
| 2024 | $8,688 | $50,670 | $7,130 | $43,540 |
| 2023 | $8,586 | $50,670 | $7,130 | $43,540 |
| 2022 | $8,586 | $50,670 | $7,130 | $43,540 |
| 2021 | $8,586 | $50,670 | $7,130 | $43,540 |
| 2020 | $8,586 | $50,670 | $7,130 | $43,540 |
| 2019 | $8,536 | $50,670 | $7,130 | $43,540 |
| 2018 | $8,536 | $50,670 | $7,130 | $43,540 |
| 2017 | $8,472 | $50,670 | $7,130 | $43,540 |
| 2016 | $8,472 | $50,670 | $7,130 | $43,540 |
| 2015 | -- | $50,670 | $7,130 | $43,540 |
| 2014 | -- | $50,670 | $7,130 | $43,540 |
Agents Affiliated with this Home
-
P
Seller's Agent in 2018
PAULA M. ROBINSON
Keller Williams Real Estate-Doylestown
-
Therese Swain

Buyer's Agent in 2018
Therese Swain
Keller Williams Real Estate-Montgomeryville
(215) 262-9686
40 Total Sales
Map
Source: Bright MLS
MLS Number: 1003283957
APN: 15-057-044
- 4217 Horseshoe Way
- 3266 Berry Brow Dr
- 165 Township Line Rd
- 432 Swartley Rd
- 111 Rickert Rd
- 115 Gertrude Dr
- 1400 N Limekiln Pike
- 193 Curley Mill Rd
- 109 Upper Stump Rd
- 1285 Needham Cir
- 0 N Limekiln Pike
- 9 Barry Rd
- 94 Railroad Ave
- 4 Railroad Ave
- 29 Castlewood Dr
- 17 Rosemore Dr
- 2014 Hilltown Pike
- 15 Ruthies Way
- 1486 Fairhill Rd
- 1623 Fairhill Rd
- 3241 Berry Brow Dr
- 3240 Berry Brow Dr
- 3240 Berry Brow Dr Unit 73
- 3239 Berry Brow Dr
- 3242 Berry Brow Dr Unit 72
- 3242 Berry Brow Dr
- 3244 Berry Brow Dr
- 3237 Berry Brow Dr
- 3248 Berry Brow Dr
- 1201 Revere Dr
- 1203 Revere Dr
- 3235 Berry Brow Dr
- 1213 Revere Dr
- 1217 Revere Dr
- 1202 Revere Dr
- 1209 Revere Dr
- 1219 Revere Dr
- 3233 Berry Brow Dr
- 3247 Berry Brow Dr
- 1221 Revere Dr
