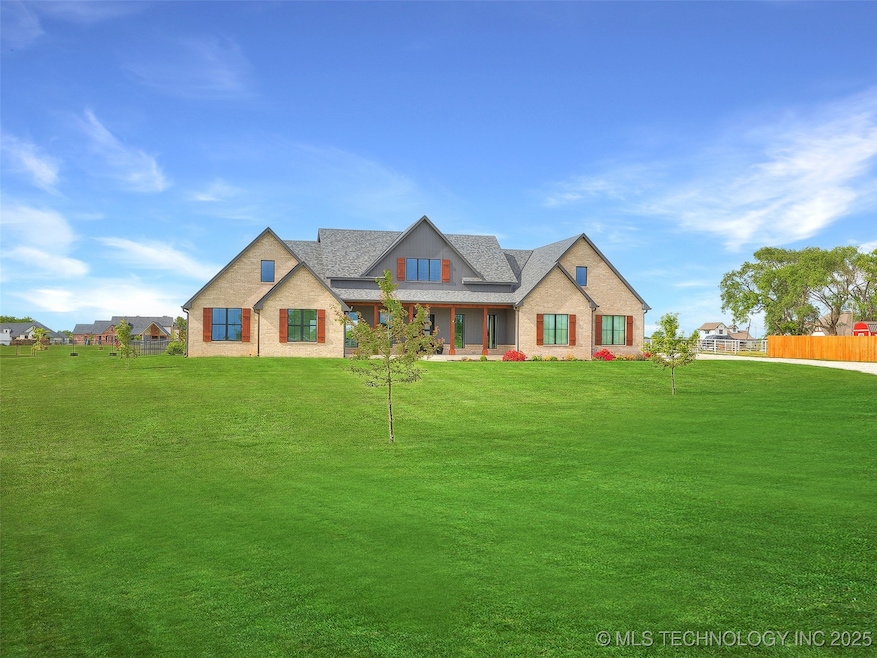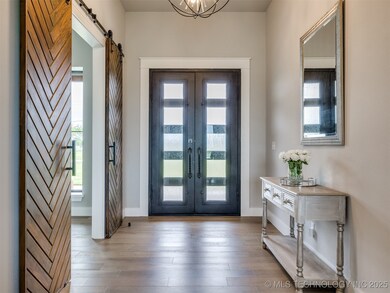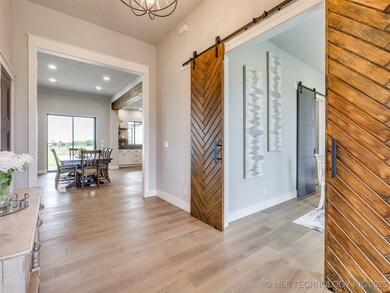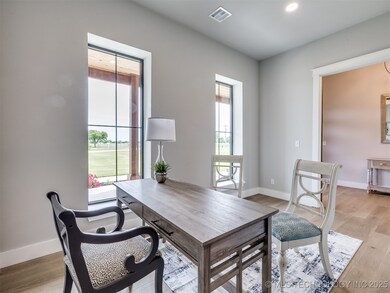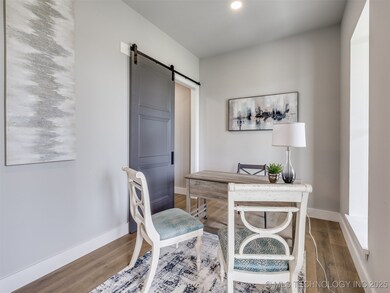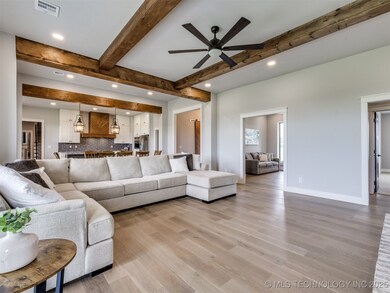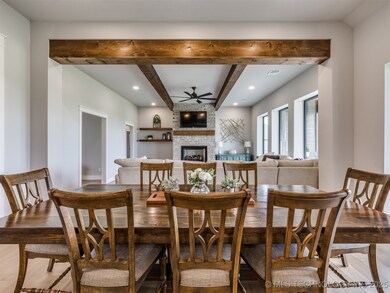
Highlights
- Additional Residence on Property
- RV Access or Parking
- Vaulted Ceiling
- Bixby Middle School Rated A-
- Garage Apartment
- Attic
About This Home
As of June 2025Welcome to your dream property! Situated on just over 2.25 acres, this beautifully constructed ICF (Insulated Concrete Form) home is the perfect blend of luxury, functionality, and energy efficiency. The spacious layout features 4 bedrooms on the main floor, with the flexibility to utilize 5 or even 6 bedrooms to fit your needs. A dedicated study with a closet (not included in the bedroom count), 4 full bathrooms, a bonus room, and additional living spaces make this home as versatile as it is stunning. Designed for high performance and low utility costs, this home includes spray foam insulation, high-impact shingles, a 96% efficient 2-stage variable-speed HVAC with ERV and MERV filtration (17 SEER), and a tankless natural gas water heater. The open-concept living area is filled with natural light from custom energy-efficient windows and flows seamlessly into the gourmet kitchen—featuring a 6-burner gas cooktop with griddle, reverse osmosis water purification system, spacious pantry, and built-in microwave. Car lovers and hobbyists will fall in love with the attached garage and shop, offering three 8’ insulated garage doors and parking for up to six vehicles. The 937+ sq ft (AP) shop includes full living quarters with a loft bedroom, kitchen, large living and dining area, laundry, mudroom, and full bath—ideal for guests, hobbies, or rental income. Additional features include a 10x20 shop door, full RV hookups (with sewer), RV pad, and 1,858 sq ft (AP) of dedicated garage/shop space. Outside, enjoy wide open space, landscaping, and multiple water access points across the property—perfect for gardening, recreation, or future expansion. With upgraded gutters, luxury finishes, high efficiency systems, and a flexible floor plan, this one-of-a-kind property is a rare opportunity you won’t want to miss. Schedule your private showing today!
Last Agent to Sell the Property
Chinowth & Cohen - Edmond License #153211 Listed on: 05/10/2025
Home Details
Home Type
- Single Family
Est. Annual Taxes
- $9,138
Year Built
- Built in 2022
Lot Details
- 2.27 Acre Lot
- South Facing Home
- Partially Fenced Property
Parking
- 6 Car Attached Garage
- Garage Apartment
- Side Facing Garage
- Gravel Driveway
- RV Access or Parking
Home Design
- Brick Exterior Construction
- Slab Foundation
- Wood Frame Construction
- Fiberglass Roof
- Wood Siding
- Asphalt
Interior Spaces
- 4,032 Sq Ft Home
- Wired For Data
- Vaulted Ceiling
- Ceiling Fan
- Gas Log Fireplace
- Insulated Windows
- Aluminum Window Frames
- Fire and Smoke Detector
- Washer Hookup
- Attic
Kitchen
- <<convectionOvenToken>>
- Cooktop<<rangeHoodToken>>
- <<microwave>>
- Dishwasher
- Granite Countertops
- Disposal
Flooring
- Carpet
- Tile
Bedrooms and Bathrooms
- 5 Bedrooms
Eco-Friendly Details
- Energy-Efficient Windows
- Energy-Efficient Insulation
Outdoor Features
- Covered patio or porch
- Separate Outdoor Workshop
- Rain Gutters
Additional Homes
- Additional Residence on Property
Schools
- West Elementary School
- Bixby High School
Utilities
- Zoned Heating and Cooling
- Heating System Uses Gas
- Programmable Thermostat
- Tankless Water Heater
- Gas Water Heater
- Aerobic Septic System
- High Speed Internet
Community Details
- No Home Owners Association
- Woodward Acres Ii Subdivision
Ownership History
Purchase Details
Home Financials for this Owner
Home Financials are based on the most recent Mortgage that was taken out on this home.Similar Homes in Bixby, OK
Home Values in the Area
Average Home Value in this Area
Purchase History
| Date | Type | Sale Price | Title Company |
|---|---|---|---|
| Warranty Deed | $990,000 | Apex Title & Closing Services | |
| Warranty Deed | $990,000 | Apex Title & Closing Services |
Mortgage History
| Date | Status | Loan Amount | Loan Type |
|---|---|---|---|
| Previous Owner | $510,000 | New Conventional | |
| Previous Owner | $270,521 | New Conventional |
Property History
| Date | Event | Price | Change | Sq Ft Price |
|---|---|---|---|---|
| 06/24/2025 06/24/25 | Sold | $990,000 | -1.0% | $246 / Sq Ft |
| 06/18/2025 06/18/25 | Pending | -- | -- | -- |
| 05/10/2025 05/10/25 | For Sale | $1,000,000 | +809.1% | $248 / Sq Ft |
| 01/11/2021 01/11/21 | Sold | $110,000 | 0.0% | -- |
| 10/04/2020 10/04/20 | Pending | -- | -- | -- |
| 10/04/2020 10/04/20 | For Sale | $110,000 | -- | -- |
Tax History Compared to Growth
Tax History
| Year | Tax Paid | Tax Assessment Tax Assessment Total Assessment is a certain percentage of the fair market value that is determined by local assessors to be the total taxable value of land and additions on the property. | Land | Improvement |
|---|---|---|---|---|
| 2024 | $9,493 | $80,400 | $11,951 | $68,449 |
| 2023 | $9,493 | $81,400 | $12,100 | $69,300 |
| 2022 | $1,440 | $12,100 | $12,100 | $0 |
| 2021 | $424 | $3,575 | $3,575 | $0 |
Agents Affiliated with this Home
-
Mandy Renée

Seller's Agent in 2025
Mandy Renée
Chinowth & Cohen - Edmond
(405) 514-9397
296 Total Sales
-
Julie Scott

Buyer's Agent in 2025
Julie Scott
Coldwell Banker Select
(918) 251-4142
105 Total Sales
-
Rhonda Brewer
R
Seller's Agent in 2021
Rhonda Brewer
InVision Realty
(918) 231-9829
40 Total Sales
Map
Source: MLS Technology
MLS Number: 2519033
APN: 55985-73-29-59800
- 3175 E 171st St S
- 3276 E 169 St S
- 3211 E 169th St S
- 3259 E 169 St S
- 17076 S 31st Ave E
- 0 S Harvard Ave Unit 2505737
- 2640 E 171st St S
- 3511 E 181st St S
- 4306 E 177th Place S
- 4318 E 177th Place S
- 17738 S 45th Ave E
- 4247 E 179th St S
- 3535 E 161st St S
- 17096 S Yale Ave
- 4325 E 179th St S
- 161st
- 17822 S 44th Ave E
- 4901 E 175th Place S
- 4902 E 175th Place S
- 1900 E 171st St S
