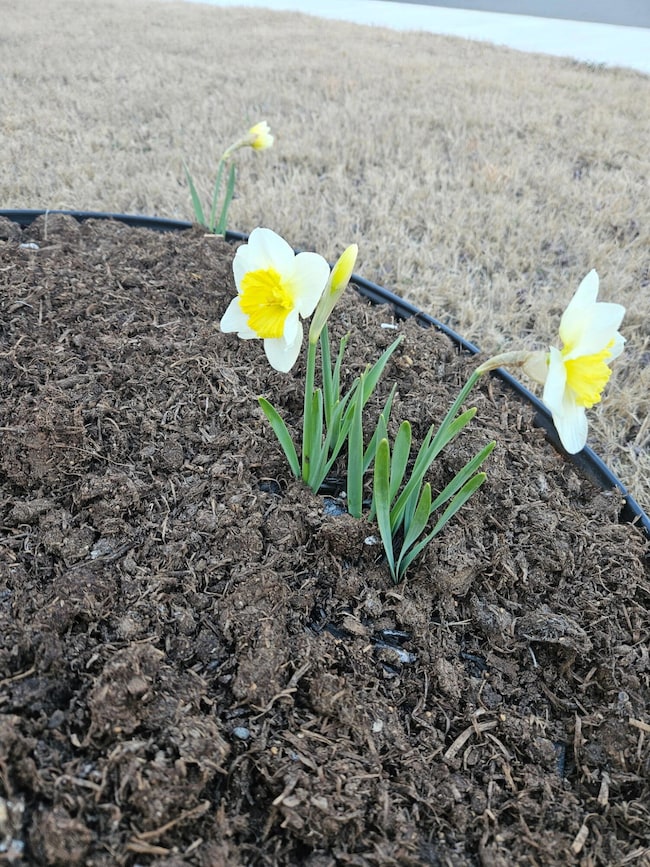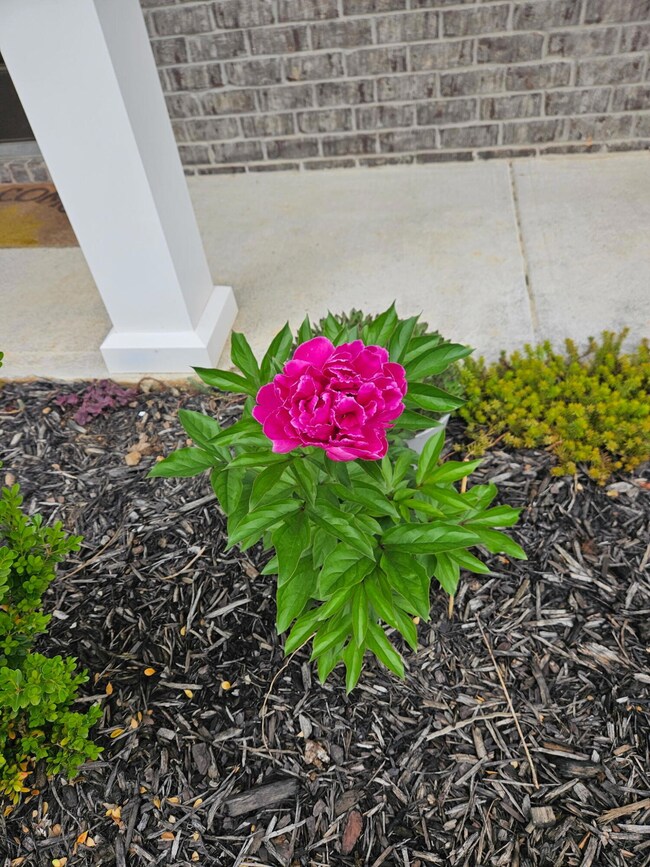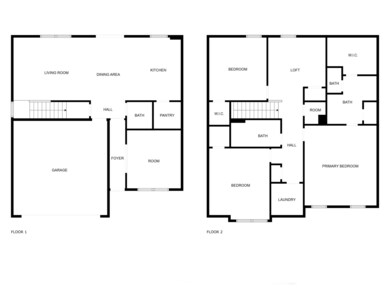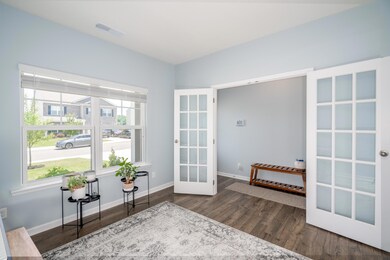3241 Rolling Meadow Way NE Cleveland, TN 37323
Estimated payment $2,097/month
Highlights
- Open Floorplan
- Double Shower
- Granite Countertops
- Contemporary Architecture
- Finished Attic
- Home Office
About This Home
Step into comfort and convenience in this beautifully maintained 3-bedroom, 2.5-bath home in the sought-after Meadow View community. Built in 2022 and loaded with upgrades, this home offers over 2,200 sq ft of thoughtfully designed living space — perfect for growing families, remote workers, or anyone who loves an active-yet-relaxed lifestyle.
The open-concept kitchen features granite countertops, white cabinetry, a 5-burner natural gas stove with convection oven, and a spacious island ideal for hosting. A walk-in pantry, flex space (perfect for an office or dining room), and upstairs loft provide all the room you need to live and work comfortably.
The primary suite includes a double vanity, spacious shower, and walk-in closet. Upstairs laundry and well-sized secondary bedrooms make everyday life easier.
Outside, enjoy your level backyard with custom raised garden beds, fruit trees, and plenty of space for play or entertaining.
Located in a sidewalk-lined, pet-friendly neighborhood with a walking trail and dog park. Only minutes from downtown Cleveland, Mayfield Elementary, and access to I-75.
Don't miss your chance to own in one of Cleveland's fastest-growing communities. Schedule your showing today!
Home Details
Home Type
- Single Family
Est. Annual Taxes
- $2,356
Year Built
- Built in 2022 | Remodeled
Lot Details
- 7,144 Sq Ft Lot
- Lot Dimensions are 65x110
- Interior Lot
- Level Lot
- Cleared Lot
- Garden
- Back Yard
HOA Fees
- $33 Monthly HOA Fees
Parking
- 2 Car Attached Garage
- Parking Available
- Front Facing Garage
- Garage Door Opener
- Driveway
Home Design
- Contemporary Architecture
- Brick Exterior Construction
- Slab Foundation
- Shingle Roof
- Asphalt Roof
- Vinyl Siding
Interior Spaces
- 2,218 Sq Ft Home
- 2-Story Property
- Open Floorplan
- Built-In Features
- Ceiling Fan
- Recessed Lighting
- Vinyl Clad Windows
- Entrance Foyer
- Home Office
- Storage
Kitchen
- Eat-In Kitchen
- Walk-In Pantry
- Convection Oven
- Gas Range
- Microwave
- Plumbed For Ice Maker
- Dishwasher
- Kitchen Island
- Granite Countertops
- Disposal
Flooring
- Carpet
- Laminate
Bedrooms and Bathrooms
- 3 Bedrooms
- Primary bedroom located on second floor
- En-Suite Bathroom
- Walk-In Closet
- Double Vanity
- Bathtub with Shower
- Double Shower
Laundry
- Laundry Room
- Laundry in Hall
- Laundry on upper level
- Gas Dryer Hookup
Attic
- Attic Fan
- Pull Down Stairs to Attic
- Finished Attic
- Attic Ventilator
Home Security
- Indoor Smart Camera
- Fire and Smoke Detector
Outdoor Features
- Patio
- Front Porch
Schools
- Mayfield Elementary School
- Cleveland Middle School
- Cleveland High School
Utilities
- Central Heating and Cooling System
- Heating System Uses Natural Gas
- Vented Exhaust Fan
- Gas Available
- Tankless Water Heater
- Water Purifier
Listing and Financial Details
- Assessor Parcel Number 050e N 015.00
- $74,750 per year additional tax assessments
Community Details
Overview
- Association fees include ground maintenance
- Meadow View Subdivision
- On-Site Maintenance
Recreation
- Park
- Dog Park
Map
Home Values in the Area
Average Home Value in this Area
Tax History
| Year | Tax Paid | Tax Assessment Tax Assessment Total Assessment is a certain percentage of the fair market value that is determined by local assessors to be the total taxable value of land and additions on the property. | Land | Improvement |
|---|---|---|---|---|
| 2024 | $1,076 | $74,750 | $10,825 | $63,925 |
| 2023 | $2,356 | $74,750 | $10,825 | $63,925 |
| 2022 | $386 | $12,250 | $12,250 | $0 |
Property History
| Date | Event | Price | List to Sale | Price per Sq Ft |
|---|---|---|---|---|
| 10/01/2025 10/01/25 | Pending | -- | -- | -- |
| 09/05/2025 09/05/25 | Price Changed | $352,000 | -2.9% | $159 / Sq Ft |
| 08/19/2025 08/19/25 | Off Market | $362,400 | -- | -- |
| 08/18/2025 08/18/25 | For Sale | $362,400 | 0.0% | $163 / Sq Ft |
| 08/04/2025 08/04/25 | Price Changed | $362,400 | 0.0% | $163 / Sq Ft |
| 07/11/2025 07/11/25 | For Sale | $362,500 | -- | $163 / Sq Ft |
Purchase History
| Date | Type | Sale Price | Title Company |
|---|---|---|---|
| Special Warranty Deed | $333,040 | Title Guaranty & Trust |
Mortgage History
| Date | Status | Loan Amount | Loan Type |
|---|---|---|---|
| Open | $316,388 | No Value Available |
Source: Greater Chattanooga REALTORS®
MLS Number: 1516468
APN: 050E-N-015.00
- 3312 Ridge Side Dr
- 3223 Meadow Creek Way NE
- 3228 Green Turtle Ln NE
- 3226 Green Turtle Ln NE
- 3211 NE Green Turtle Ln
- 3216 Green Turtle Ln NE
- 3212 Green Turtle Ln NE
- Marion 1 Car Garage Plan at The Abaco
- Marion 2 Car Garage Plan at The Abaco
- 3191 Holly Brook Cir NE
- 1798 31st St NE
- 210 Candice Dr NE
- 168 Morning Glory Ln NE
- 3033 Barneys Ln NE
- 1864 Gate Tower Way NE
- 0 Gate Tower Way NE
- 1836 Foxfire Rd NE
- 00 Fleeman Place Dr NE







