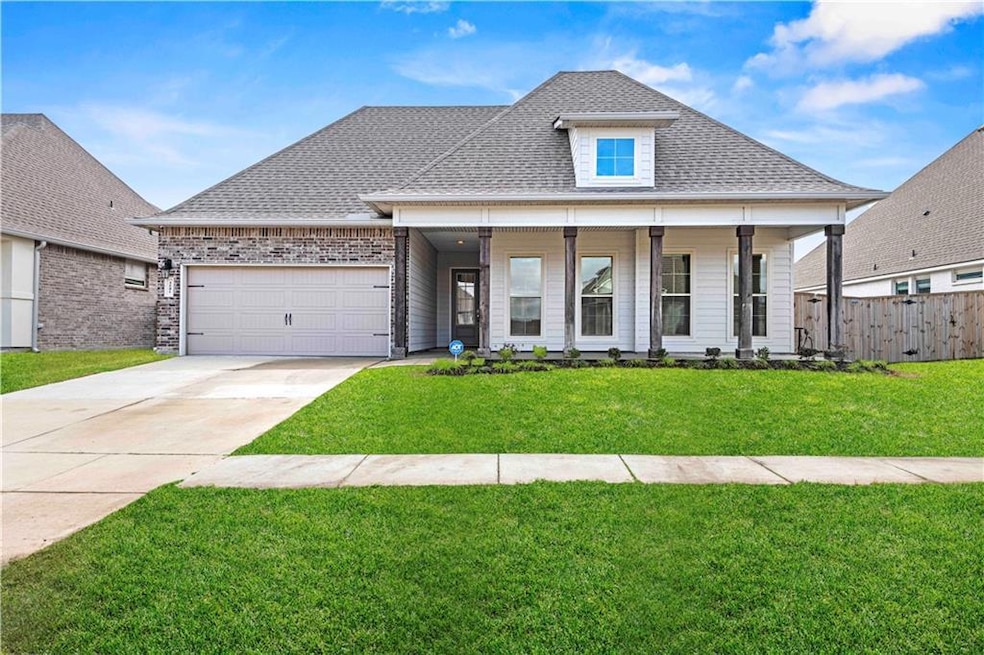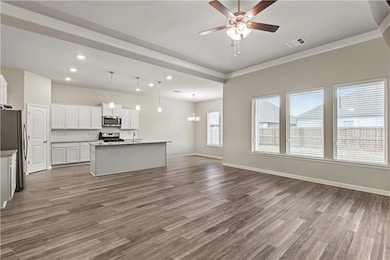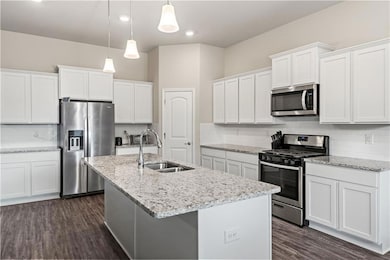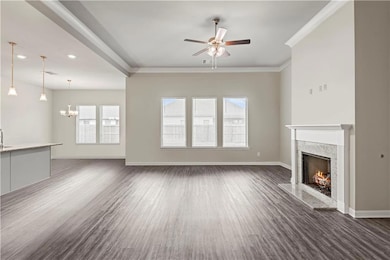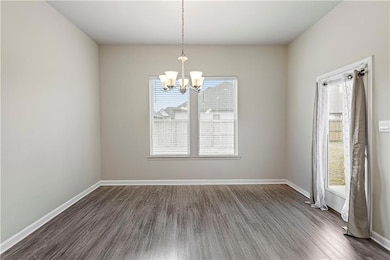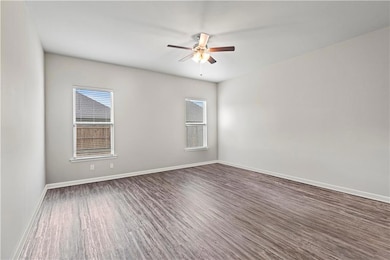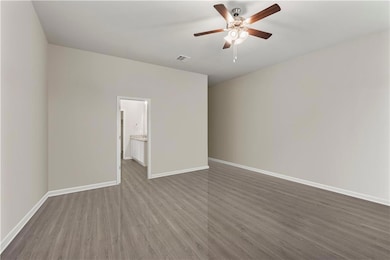3241 Rousset Ridge Dr Slidell, LA 70461
Estimated payment $1,939/month
Highlights
- Water Access
- In Ground Pool
- Vaulted Ceiling
- Cypress Cove Elementary School Rated A-
- Clubhouse
- Acadian Style Architecture
About This Home
WELCOME HOME! This stunning Acadian-style residence offers 4 spacious bedrooms and 3 full baths — a truly sweet retreat for everyday living. Love to entertain? The open-concept floor plan is great for hosting family and friends, featuring a chef’s kitchen with walk-in pantry, extended island, stainless steel appliances, and smart home features. The oversized primary suite provides peace and privacy with space for a cozy sitting area, a spa-inspired ensuite with soaking tub, walk-in shower, and massive closet. Additional highlights include gas fireplace, wood flooring throughout, soaring ceilings, tankless water heater, ADT security system, and covered front & rear patios. LOCATED IN FLOOD ZONE X Just a short commute to Downtown New Orleans with convenient access to shopping, dining, and entertainment. Enjoy resort-style amenities including a pool with water slides, fitness center, basketball and soccer courts, playgrounds, walking/biking paths, and peaceful lake views. $0 down financing and grant programs available! Or save thousands by assuming the seller’s 4% interest rate.
Contact Angelique Sterling – 504-679-1525 for details.
Listing Agent
KELLER WILLIAMS REALTY 455-0100 License #NOM:995693077 Listed on: 10/30/2025

Home Details
Home Type
- Single Family
Est. Annual Taxes
- $1,653
Year Built
- Built in 2023
Lot Details
- 8,934 Sq Ft Lot
- Lot Dimensions are 75 x 119
- Wood Fence
- Property is in excellent condition
HOA Fees
- $62 Monthly HOA Fees
Home Design
- Acadian Style Architecture
- Brick Exterior Construction
- Slab Foundation
- Shingle Roof
- HardiePlank Type
Interior Spaces
- 2,473 Sq Ft Home
- 1-Story Property
- Vaulted Ceiling
- Gas Fireplace
Kitchen
- Walk-In Pantry
- Oven or Range
- Microwave
- Dishwasher
- Stainless Steel Appliances
- ENERGY STAR Qualified Appliances
- Granite Countertops
Bedrooms and Bathrooms
- 4 Bedrooms
- 3 Full Bathrooms
- Soaking Tub
Laundry
- Dryer
- Washer
Home Security
- Home Security System
- Exterior Cameras
- Carbon Monoxide Detectors
Parking
- 3 Car Garage
- Garage Door Opener
Pool
- In Ground Pool
- Spa
Outdoor Features
- Water Access
- Water Access Is Utility Company Controlled
- Covered Patio or Porch
Utilities
- Central Heating and Cooling System
- ENERGY STAR Qualified Water Heater
- Internet Available
Additional Features
- No Carpet
- Energy-Efficient Windows
- Outside City Limits
Listing and Financial Details
- Assessor Parcel Number 138741
Community Details
Overview
- Lakeshore Association
- Built by DR HORTON
- Lakeshore Villages Subdivision
- Mandatory home owners association
- On-Site Maintenance
Amenities
- Clubhouse
Recreation
- Community Pool
Map
Home Values in the Area
Average Home Value in this Area
Tax History
| Year | Tax Paid | Tax Assessment Tax Assessment Total Assessment is a certain percentage of the fair market value that is determined by local assessors to be the total taxable value of land and additions on the property. | Land | Improvement |
|---|---|---|---|---|
| 2024 | $1,653 | $31,575 | $3,000 | $28,575 |
| 2023 | $1,628 | $24,598 | $3,000 | $21,598 |
Property History
| Date | Event | Price | List to Sale | Price per Sq Ft | Prior Sale |
|---|---|---|---|---|---|
| 11/09/2025 11/09/25 | For Sale | $329,999 | 0.0% | $133 / Sq Ft | |
| 11/08/2025 11/08/25 | Off Market | -- | -- | -- | |
| 10/30/2025 10/30/25 | For Sale | $329,999 | -6.3% | $133 / Sq Ft | |
| 04/17/2023 04/17/23 | Sold | -- | -- | -- | View Prior Sale |
| 01/29/2023 01/29/23 | For Sale | $352,100 | -- | $142 / Sq Ft |
Source: Gulf South Real Estate Information Network
MLS Number: 2528608
APN: 138741
- 3212 Rousset Ridge Dr
- 734 E I-10 Service Rd Unit 2
- 215 Hoover Dr
- 685 E I-10 Service Rd
- 39344 Rosalind Dr
- 677 E I-10 Service Rd Unit B
- 677 E I-10 Service Rd Unit A
- 1736 Gause Blvd E Unit 24-26
- 141 Hoover Dr Unit 212
- 141 Hoover Dr Unit 103
- 1389 Lakewood Dr Unit B-1
- 1389 Lakewood Dr Unit B-2
- 110 Nickel Loop
- 1806 Lindberg Dr Unit I&J
- 1414 Gause Blvd Unit 10
- 1526 Richmond Dr
- 1337 Gause Blvd
- 614 Bellingrath Ln
- 1466 Florida Ave
- 1458 Fremaux Ave
