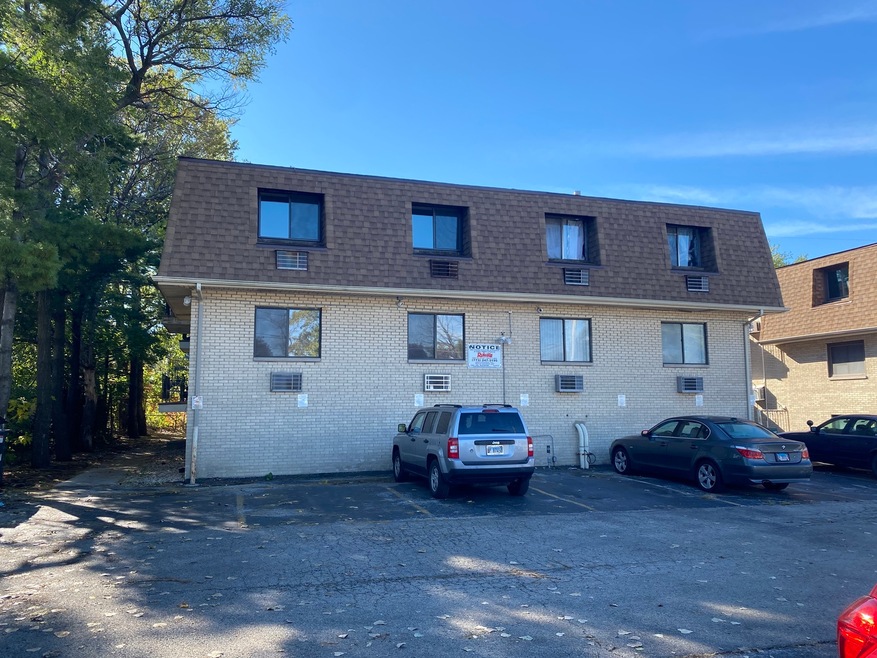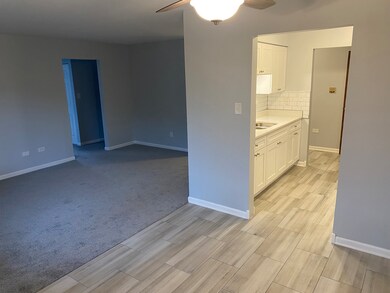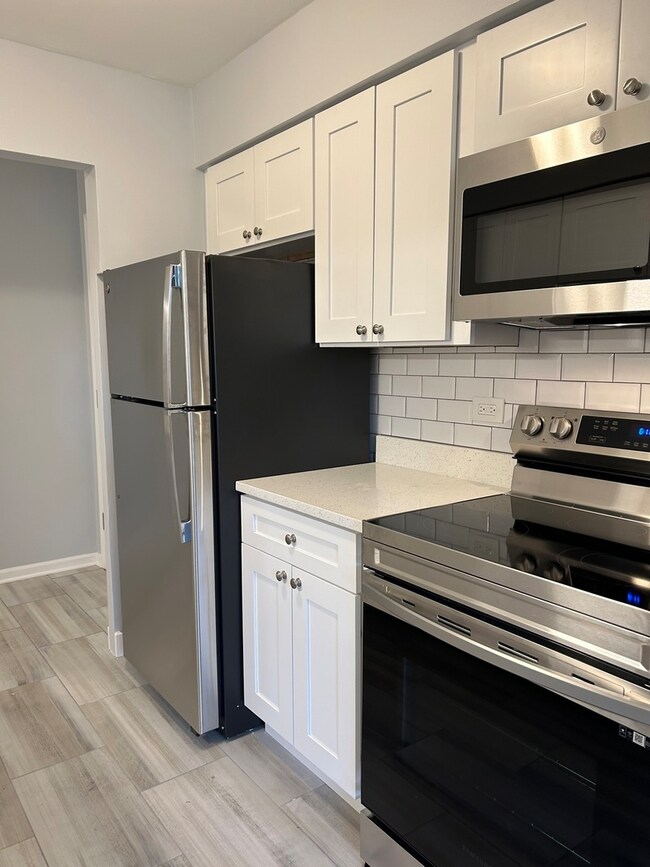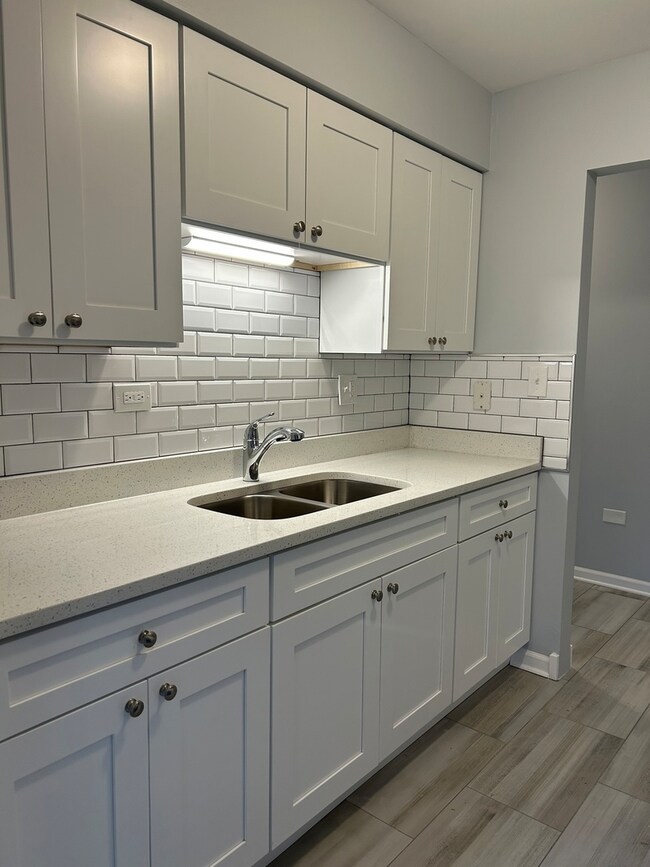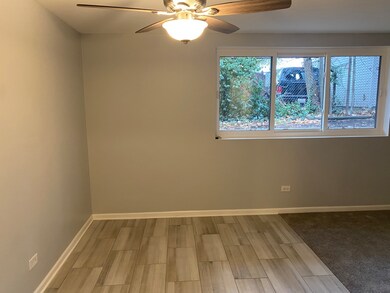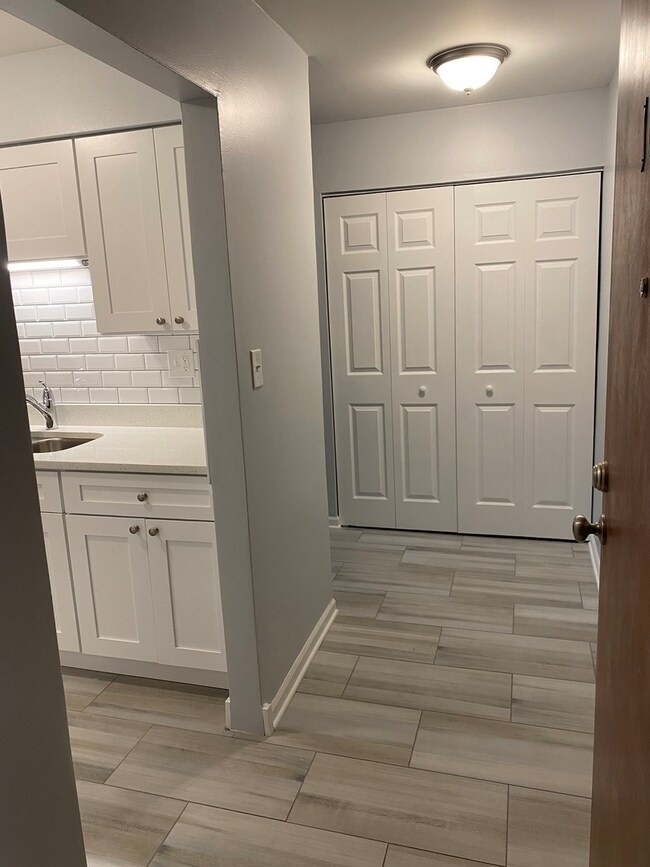
3241 S 50th Ct Unit 102 Cicero, IL 60804
Estimated Value: $141,000 - $162,000
Highlights
- Balcony
- Living Room
- Ceramic Tile Flooring
- Intercom
- Laundry Room
- Dining Room
About This Home
As of May 2023AGENT OWNED: Newly remodeled 2 bedroom 1 bath, with appealing modern finishes. The kitchen features new white cabinets with quartz countertops, and brush nickel accents, backsplash tile above all countertops and around the stainless steel range. The same style tile was installed in the shower surround, and the floors of the bathroom and kitchen have been upgraded with modern ceramic tile matching the kitchen and dining room. Additionally new windows have been installed. The condo comes with three wall mounted heat/ac units to keep you comfortable year round. The building features coin laundry machines, a private storage space, and one assigned parking space; additional parking maybe rented from the building association if available. The building shares a boundary line with the railway to the south, and to the east boundary line are dense trees that give the condo privacy from neighbors outside the building. This condo is turn key ready, come see it soon, it will not be on the market long.
Last Agent to Sell the Property
Skydan Real Estate Sales, LLC License #475162328 Listed on: 11/06/2022
Property Details
Home Type
- Condominium
Est. Annual Taxes
- $2,677
Year Built
- Built in 1979 | Remodeled in 2022
Lot Details
- 0.27
HOA Fees
- $185 Monthly HOA Fees
Home Design
- Garden Home
- Brick Exterior Construction
- Asphalt Roof
Interior Spaces
- 850 Sq Ft Home
- 2-Story Property
- Family Room
- Living Room
- Dining Room
- Intercom
- Laundry Room
Flooring
- Carpet
- Ceramic Tile
Bedrooms and Bathrooms
- 2 Bedrooms
- 2 Potential Bedrooms
- 1 Full Bathroom
Finished Basement
- English Basement
- Finished Basement Bathroom
Parking
- 1 Parking Space
- Uncovered Parking
- Parking Included in Price
- Assigned Parking
Outdoor Features
- Balcony
Schools
- Woodbine Elementary School
- Columbus East Elementary Middle School
- J Sterling Morton West High Scho
Utilities
- 3+ Cooling Systems Mounted To A Wall/Window
- Heating Available
Community Details
Overview
- Association fees include water, insurance, exterior maintenance, snow removal
- 11 Units
- Mario Hernandez Association, Phone Number (708) 476-7254
- Property managed by Self Management
Amenities
- Coin Laundry
- Community Storage Space
Pet Policy
- Pets up to 30 lbs
- Limit on the number of pets
- Dogs and Cats Allowed
Ownership History
Purchase Details
Home Financials for this Owner
Home Financials are based on the most recent Mortgage that was taken out on this home.Purchase Details
Home Financials for this Owner
Home Financials are based on the most recent Mortgage that was taken out on this home.Similar Homes in the area
Home Values in the Area
Average Home Value in this Area
Purchase History
| Date | Buyer | Sale Price | Title Company |
|---|---|---|---|
| Popoca Cynthia Vazquez | $134,000 | Premier Title | |
| Postillion Victor V | $93,000 | Chicago Title Land Trust Co |
Mortgage History
| Date | Status | Borrower | Loan Amount |
|---|---|---|---|
| Open | Popoca Cynthia Vazquez | $127,300 | |
| Previous Owner | Postillion Victor V | $60,651 | |
| Previous Owner | Postillion Victor V | $70,000 |
Property History
| Date | Event | Price | Change | Sq Ft Price |
|---|---|---|---|---|
| 05/03/2023 05/03/23 | Sold | $134,000 | -3.6% | $158 / Sq Ft |
| 03/30/2023 03/30/23 | Pending | -- | -- | -- |
| 03/08/2023 03/08/23 | Price Changed | $138,950 | -0.7% | $163 / Sq Ft |
| 02/05/2023 02/05/23 | Price Changed | $139,950 | -1.8% | $165 / Sq Ft |
| 11/06/2022 11/06/22 | For Sale | $142,500 | -- | $168 / Sq Ft |
Tax History Compared to Growth
Tax History
| Year | Tax Paid | Tax Assessment Tax Assessment Total Assessment is a certain percentage of the fair market value that is determined by local assessors to be the total taxable value of land and additions on the property. | Land | Improvement |
|---|---|---|---|---|
| 2024 | $2,709 | $11,646 | $1,075 | $10,571 |
| 2023 | $2,709 | $11,646 | $1,075 | $10,571 |
| 2022 | $2,709 | $6,202 | $850 | $5,352 |
| 2021 | $2,677 | $6,202 | $850 | $5,352 |
| 2020 | $2,603 | $6,202 | $850 | $5,352 |
| 2019 | $2,916 | $5,890 | $775 | $5,115 |
| 2018 | $2,840 | $5,890 | $775 | $5,115 |
| 2017 | $2,737 | $5,890 | $775 | $5,115 |
| 2016 | $1,687 | $3,468 | $650 | $2,818 |
| 2015 | $1,667 | $3,468 | $650 | $2,818 |
| 2014 | $1,605 | $3,468 | $650 | $2,818 |
| 2013 | $1,799 | $4,303 | $650 | $3,653 |
Agents Affiliated with this Home
-
Victor Postillion

Seller's Agent in 2023
Victor Postillion
Skydan Real Estate Sales, LLC
(630) 207-2760
4 in this area
11 Total Sales
-
Guadalupe Gutierrez

Buyer's Agent in 2023
Guadalupe Gutierrez
RE/MAX
(773) 536-6455
1 in this area
48 Total Sales
Map
Source: Midwest Real Estate Data (MRED)
MLS Number: 11668142
APN: 16-33-216-017-1002
- 3235 S 50th Ct
- 3236 S 49th Ave
- 5057 W 32nd Place
- 5028 W 31st Place
- 5126 W 32nd St
- 5016 30th Place
- 3117 S 53rd Ave
- 3241 S 53rd Ct
- 5238 W 31st St
- 5059 W 29th Place
- 2938 48th Ct
- 3407 S 53rd Ct
- 3115 S 53rd Ct
- 3101 S 53rd Ct
- 5241 W 30th St
- 3138 S 54th Ave
- 3628 54th Ct
- 3529 S 54th Ave
- 3606 S 53rd Ct
- 3645 S 53rd Ave
- 3241 S 50th Ct Unit 102
- 3241 S 50th Ct Unit 302
- 3241 S 50th Ct Unit 203
- 3241 S 50th Ct Unit 204
- 3241 S 50th Ct Unit 301
- 3241 S 50th Ct Unit 303
- 3241 S 50th Ct Unit 101
- 3241 S 50th Ct Unit 201
- 3241 S 50th Ct Unit 304
- 3241 S 50th Ct Unit 103
- 3239 S 50th Ct Unit 101
- 3239 S 50th Ct Unit 201
- 3239 S 50th Ct Unit 203
- 3239 S 50th Ct Unit 202
- 3239 S 50th Ct Unit 302
- 3239 S 50th Ct Unit 204
- 3239 S 50th Ct Unit 301
- 3239 S 50th Ct Unit 102
- 3239 S 50th Ct Unit 303
- 3239 S 50th Ct Unit 304
