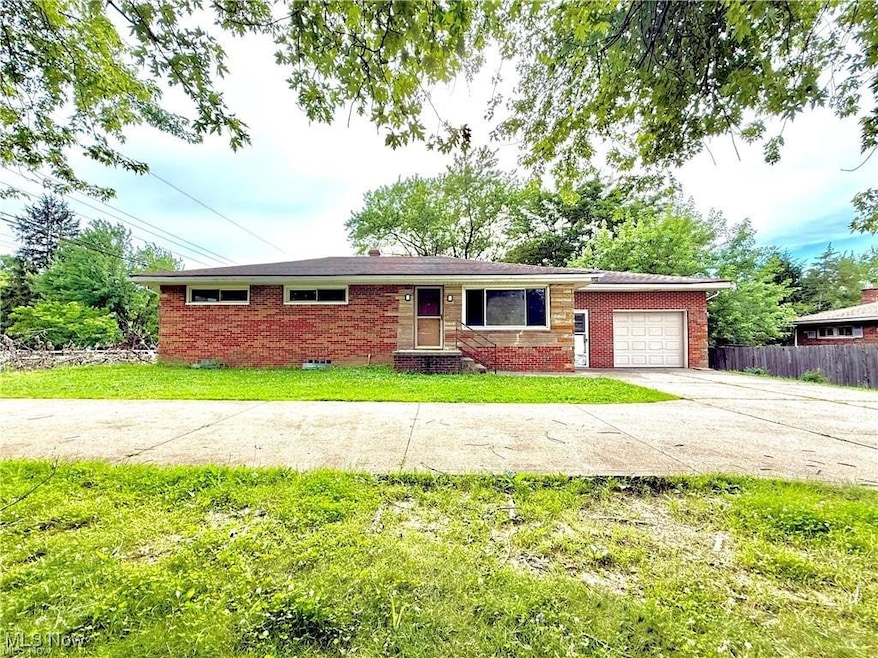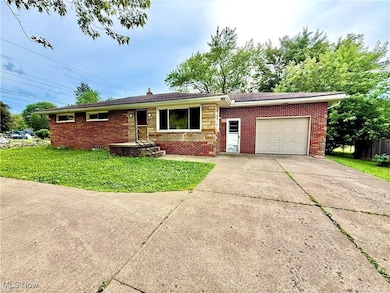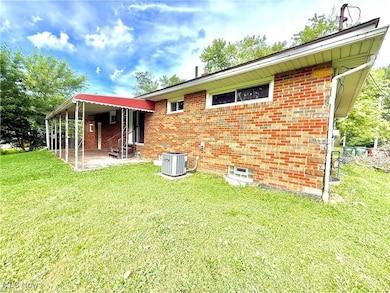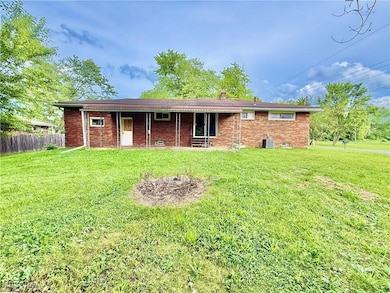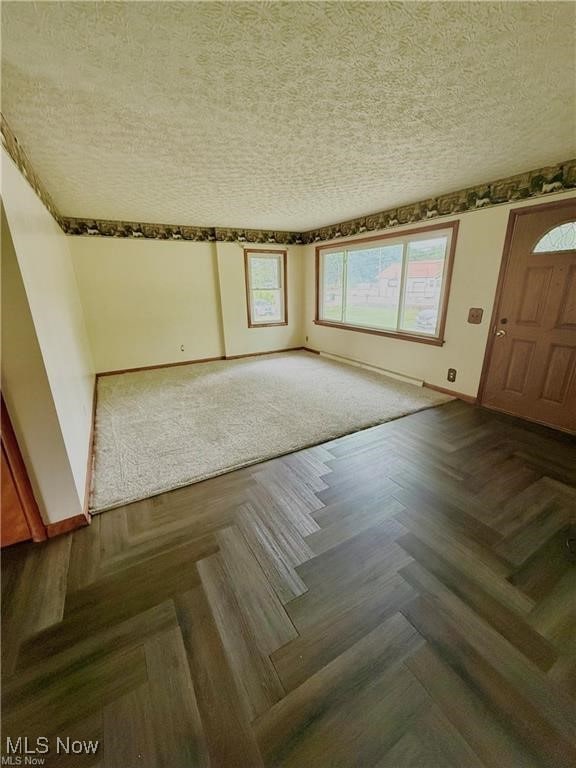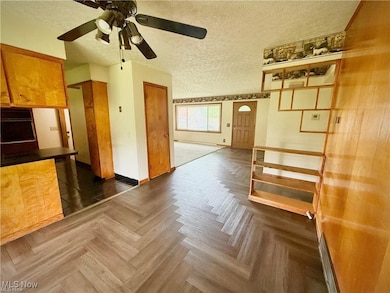3241 State Route 43 Mogadore, OH 44260
Estimated payment $1,046/month
Highlights
- No HOA
- Forced Air Heating and Cooling System
- 1-Story Property
- 1 Car Direct Access Garage
About This Home
Priced for a quick sale!!!!! Welcome to 3241 St Rt 43, Mogadore located within Brimfield Township. A charming brick ranch with a one-car attached garage featuring 1,161 sqft with 3 bedrooms and 1 full bathroom on a .43 acre lot. Inside, you'll find a spacious living area with a dinette that opens to the covered back patio, kitchen with appliances. Original hardwood floors run through the hallway and 3 well-sized bedrooms, ready to be refinished to your taste. The bathroom has a double-sink vanity. AC/Furnace & Well Pump (2020). Water Softener and Vinyl windows throughout and the full-sized basement is waterproofed offering ample storage and great potential for finishing. The property includes a convenient side-street entry driveway off of Sunview Drive and connects to the access off of St. Rt 43 providing easier access + extra parking + a turn-a-round. Immediate possession upon closing. Ideal investment -- don't wait!
Listing Agent
Keller Williams Chervenic Rlty Brokerage Email: shelby@kucinichomes.com, 330-931-0601 License #2016005162 Listed on: 10/04/2025

Home Details
Home Type
- Single Family
Est. Annual Taxes
- $3,066
Year Built
- Built in 1959
Lot Details
- 0.43 Acre Lot
Parking
- 1 Car Direct Access Garage
- Additional Parking
Home Design
- Brick Exterior Construction
- Fiberglass Roof
- Asphalt Roof
Interior Spaces
- 1,161 Sq Ft Home
- 1-Story Property
- Unfinished Basement
- Basement Fills Entire Space Under The House
Bedrooms and Bathrooms
- 3 Main Level Bedrooms
- 1 Full Bathroom
Utilities
- Forced Air Heating and Cooling System
- Septic Tank
Community Details
- No Home Owners Association
- Silver Spgs Subdivision
Listing and Financial Details
- Assessor Parcel Number 04-059-00-00-083-000
Map
Home Values in the Area
Average Home Value in this Area
Tax History
| Year | Tax Paid | Tax Assessment Tax Assessment Total Assessment is a certain percentage of the fair market value that is determined by local assessors to be the total taxable value of land and additions on the property. | Land | Improvement |
|---|---|---|---|---|
| 2024 | $3,066 | $64,020 | $9,940 | $54,080 |
| 2023 | $2,248 | $37,420 | $7,950 | $29,470 |
| 2022 | $2,254 | $37,420 | $7,950 | $29,470 |
| 2021 | $2,189 | $37,420 | $7,950 | $29,470 |
| 2020 | $2,407 | $37,420 | $7,950 | $29,470 |
| 2019 | $2,421 | $37,420 | $7,950 | $29,470 |
| 2018 | $2,033 | $37,070 | $10,330 | $26,740 |
| 2017 | $2,033 | $37,070 | $10,330 | $26,740 |
| 2016 | $2,028 | $37,070 | $10,330 | $26,740 |
| 2015 | $2,063 | $37,070 | $10,330 | $26,740 |
| 2014 | $1,898 | $37,070 | $10,330 | $26,740 |
| 2013 | $1,948 | $37,070 | $10,330 | $26,740 |
Property History
| Date | Event | Price | List to Sale | Price per Sq Ft |
|---|---|---|---|---|
| 11/23/2025 11/23/25 | Price Changed | $150,000 | -3.2% | $129 / Sq Ft |
| 11/04/2025 11/04/25 | Price Changed | $155,000 | -2.5% | $134 / Sq Ft |
| 10/20/2025 10/20/25 | Price Changed | $159,000 | -0.6% | $137 / Sq Ft |
| 10/04/2025 10/04/25 | For Sale | $160,000 | -- | $138 / Sq Ft |
Purchase History
| Date | Type | Sale Price | Title Company |
|---|---|---|---|
| Warranty Deed | $87,700 | Diamond Title Co | |
| No Value Available | -- | -- | |
| Interfamily Deed Transfer | -- | -- | |
| Deed | -- | -- |
Mortgage History
| Date | Status | Loan Amount | Loan Type |
|---|---|---|---|
| Open | $81,400 | FHA |
Source: MLS Now
MLS Number: 5162241
APN: 04-059-00-00-083-000
- 3483 Lawndale Dr
- 3555 Jameson Dr
- 1386 Brookdale Ln
- 1410 Saxe Rd
- 1394 Saxe Rd
- 3579 Elmhurst Ct
- 3658 Elmhurst Ct
- 3739 Martha Rd
- 3741 Morley Dr
- 3791 Selnik Rd
- 1523 Queenstown Rd
- 3790 Neville Dr
- 3793 Ranfield Rd
- 1304 Pinewood Trail
- 3857 Poplar Ln
- 3275 Ranfield Rd
- 4088 Lynwood Dr
- 2700 Martin Rd
- 252 Saxe Rd
- 1811 Randolph Rd
- 1304 Brookdale Ln
- 1100 Huckleberry Ln
- 890 Tallmadge Rd
- 1352 Town Square Dr
- 1100 Copper Ct
- 1323 Sandlewood Oval
- 1323 Sandlewood Oval
- 1202 Jasmine Dr
- 4474 State Route 43
- 3814 Cascades Blvd
- 4047 Mogadore Rd
- 1928 Mohawk Place
- 5221 Cline Rd Unit E
- 1901 Courtland Dr
- 1521 Whitehall Blvd
- 1645 Franklin Ave
- 1537 S Water St
- 1527 Whitehall Blvd
- 1600 Athena Dr Unit 1
- 153 Thorlone Ave
