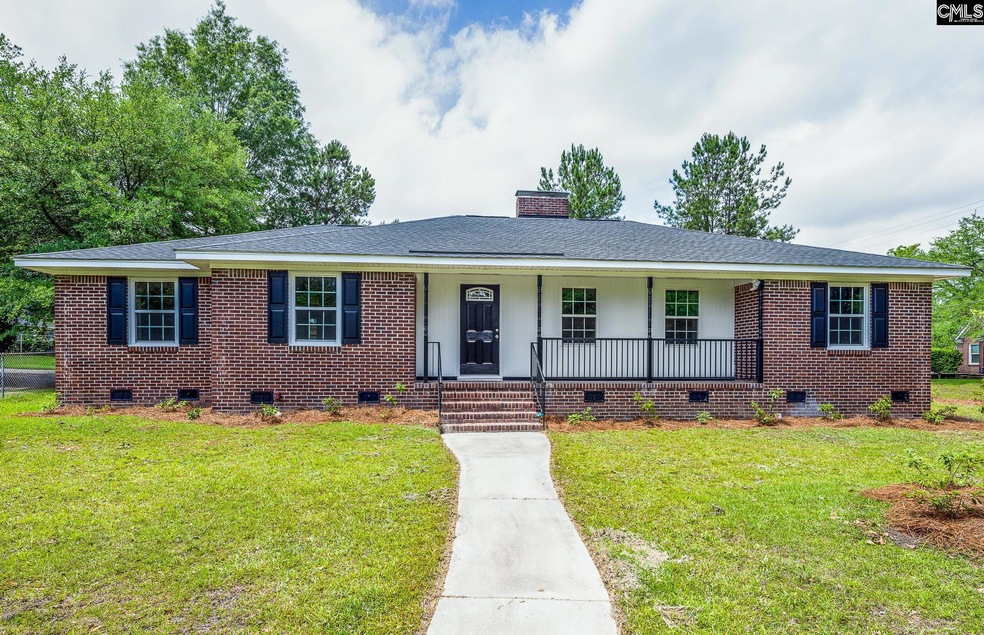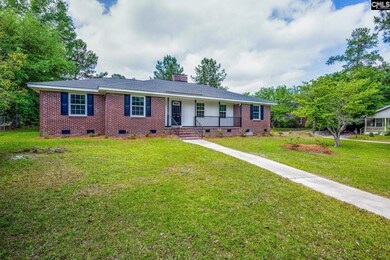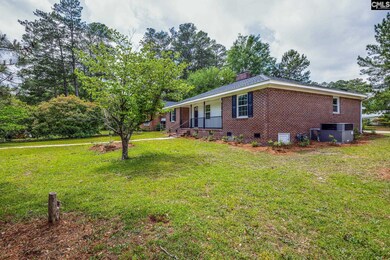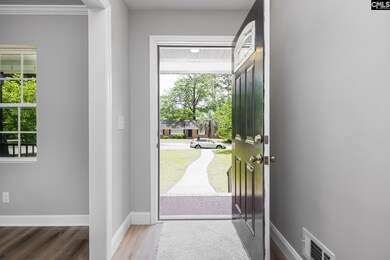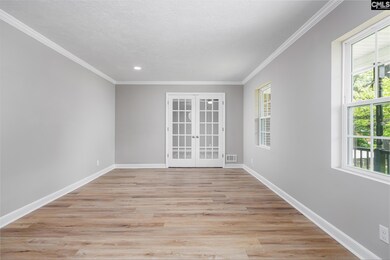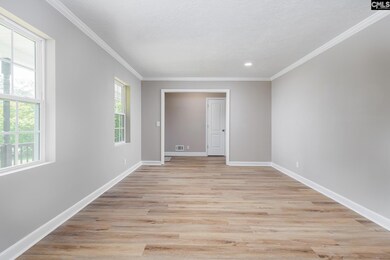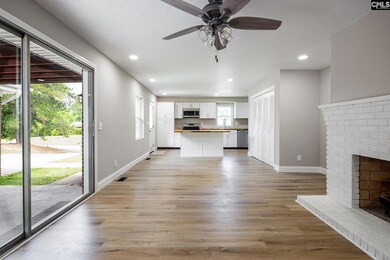
3241 Whitehall Rd Columbia, SC 29204
Estimated payment $2,587/month
Highlights
- Secondary bathroom tub or shower combo
- Bonus Room
- Home Office
- Brockman Elementary School Rated A-
- Corner Lot
- Covered patio or porch
About This Home
Welcome to 3241 Whitehall Road, a completely updated all-brick ranch-style home located in Glenwood. Just around the corner from Forest Drive and zoned for Richland One schools, enjoy unbeatable convenience to local shopping, dining, and downtown Columbia. Situated on a generous lot with a spacious front and backyard, this home boasts classic curb appeal with a covered front porch perfect for relaxing. A single car garage and an additional carport space provide ample parking. Inside, you’ll find 3 bedrooms, 2 bathrooms, and just over 1800 square feet of living space. The large formal living room is flooded with natural light and features seamless LVP flooring and recessed lighting. Just off the living room, French doors lead to a versatile bonus space—ideal for a home office or formal dining area. The inviting great room includes a cozy brick fireplace and opens seamlessly to the updated kitchen. Here you’ll find brand new appliances, butcher block countertops, floor-to-ceiling cabinetry, and a convenient laundry closet. The spacious primary suite features dual closets and a private en suite bathroom complete with tile flooring, a floor-to-ceiling tiled walk-in shower, and a sleek modern vanity. Two additional bedrooms enjoy plush carpeting, private closets, and share access to an updated hall bathroom with a double vanity, tile floors, and a tub/shower combo. Out back, relax or entertain under the covered patio while enjoying the expansive, shaded backyard—perfect for relaxation or weekend gatherings. Don't miss your chance to own this move in ready home close to it all! Disclaimer: CMLS has not reviewed and, therefore, does not endorse vendors who may appear in listings.
Home Details
Home Type
- Single Family
Est. Annual Taxes
- $7,041
Year Built
- Built in 1960
Parking
- 1 Car Garage
Home Design
- Four Sided Brick Exterior Elevation
Interior Spaces
- 1,838 Sq Ft Home
- 1-Story Property
- Ceiling Fan
- Recessed Lighting
- Fireplace Features Masonry
- French Doors
- Living Room with Fireplace
- Dining Area
- Home Office
- Bonus Room
- Crawl Space
- Attic Access Panel
Kitchen
- Eat-In Kitchen
- Free-Standing Range
- Induction Cooktop
- Built-In Microwave
- Dishwasher
- Kitchen Island
Flooring
- Carpet
- Tile
- Luxury Vinyl Plank Tile
Bedrooms and Bathrooms
- 3 Bedrooms
- Dual Closets
- 2 Full Bathrooms
- Double Vanity
- Secondary bathroom tub or shower combo
- Bathtub with Shower
- Separate Shower
Laundry
- Laundry on main level
- Laundry in Kitchen
Outdoor Features
- Covered patio or porch
- Shed
- Rain Gutters
Schools
- Satchel Ford Elementary School
- Crayton Middle School
- A. C. Flora High School
Additional Features
- Corner Lot
- Central Heating and Cooling System
Community Details
- Glenwood Subdivision
Map
Home Values in the Area
Average Home Value in this Area
Tax History
| Year | Tax Paid | Tax Assessment Tax Assessment Total Assessment is a certain percentage of the fair market value that is determined by local assessors to be the total taxable value of land and additions on the property. | Land | Improvement |
|---|---|---|---|---|
| 2024 | $7,041 | $254,600 | $79,200 | $175,400 |
| 2023 | $7,041 | $9,656 | $0 | $0 |
| 2022 | $1,840 | $241,400 | $66,000 | $175,400 |
| 2021 | $1,866 | $9,660 | $0 | $0 |
| 2020 | $1,919 | $9,660 | $0 | $0 |
| 2019 | $1,939 | $9,660 | $0 | $0 |
| 2018 | $1,739 | $8,450 | $0 | $0 |
| 2017 | $6,081 | $8,450 | $0 | $0 |
| 2016 | $5,958 | $12,680 | $0 | $0 |
| 2015 | $1,646 | $8,450 | $0 | $0 |
| 2014 | $5,693 | $211,300 | $0 | $0 |
| 2013 | -- | $8,320 | $0 | $0 |
Property History
| Date | Event | Price | Change | Sq Ft Price |
|---|---|---|---|---|
| 05/15/2025 05/15/25 | Pending | -- | -- | -- |
| 05/13/2025 05/13/25 | For Sale | $359,000 | -- | $195 / Sq Ft |
Purchase History
| Date | Type | Sale Price | Title Company |
|---|---|---|---|
| Special Warranty Deed | $150,000 | None Listed On Document | |
| Interfamily Deed Transfer | -- | None Available | |
| Interfamily Deed Transfer | -- | None Available | |
| Interfamily Deed Transfer | -- | None Available | |
| Deed | -- | -- | |
| Deed Of Distribution | -- | None Available |
Similar Homes in Columbia, SC
Source: Consolidated MLS (Columbia MLS)
MLS Number: 608511
APN: 13904-07-06
- 1405 Ivy Ln
- 3100 Grace Hill Rd
- 1710 Budon Ct
- 3000 Forest Dr
- 1166 Eastminster Dr
- 6 Millpond Rd
- 1148 Eastminster Dr
- 3209 Carson Dr
- 8 Legare Ln
- 3600 Chateau Dr Unit 220
- 3600 Chateau Dr Unit K 143
- 3600 Chateau Dr Unit H117
- 3600 Chateau Dr Unit U245
- 115 Walden Ct
- 1847 W Buchanan Dr
- 2426 Rigby Dr
- 2903 Trenholm Rd
- 1601 Hagood Ave
- 3923 W Buchanan Dr Unit 4A
- 1611 W Buchanan Dr
