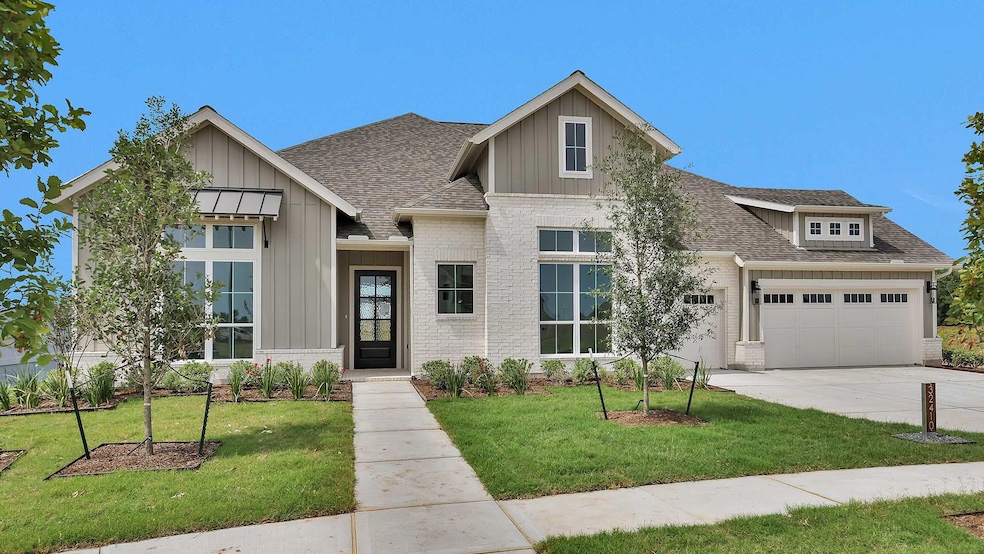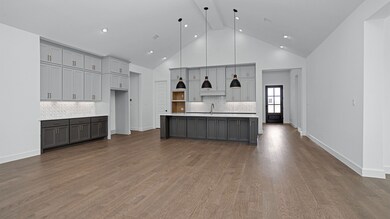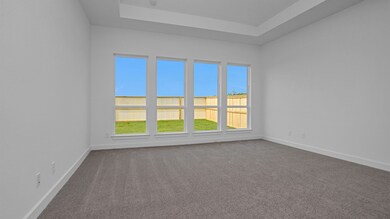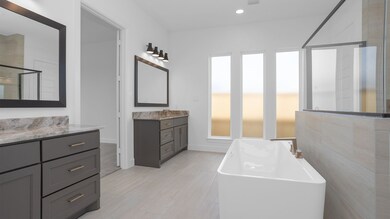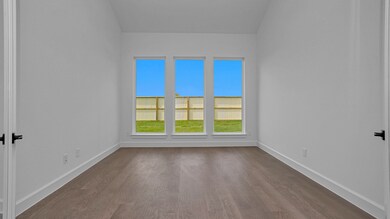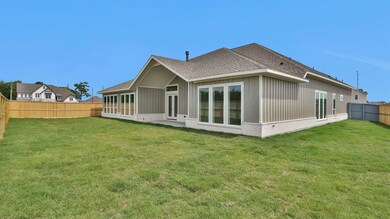
32410 Sedge Sprite Ct Fulshear, TX 77441
Estimated payment $5,431/month
Highlights
- Home Theater
- New Construction
- Deck
- Dean Leaman Junior High School Rated A
- Maid or Guest Quarters
- Traditional Architecture
About This Home
READY FOR MOVE-IN! Front porch opens into entryway with extended ceilings. Secondary bedrooms off the main hallway feature ample storage space and a Hollywood bathroom. Hardwood floors throughout first floor living areas. Adjacent to the secondary bedrooms is a private guest suite featuring two closet spaces and a full bathroom. As you enter the kitchen there is a center island with built-in seating space, 5-burner gas cooktop and a corner walk-in pantry. The dining area connects to the family room boasting a 16-foot ceiling. The family room features a wood mantel fireplace and two sets of French doors leading out to the covered backyard patio. A formal dining room is off the main living areas and lets in ample natural light from the wall of windows. The primary bedroom showcases a wall of windows and a coffered ceiling. The primary bathroom is a retreat that includes a freestanding tub, glass enclosed shower,dual vanities, two walk-in closets, and dual access to the utility room.
Home Details
Home Type
- Single Family
Year Built
- Built in 2025 | New Construction
Lot Details
- 0.27 Acre Lot
- Lot Dimensions are 80x130
- South Facing Home
- Back Yard Fenced
- Sprinkler System
HOA Fees
- $154 Monthly HOA Fees
Parking
- 3 Car Attached Garage
Home Design
- Traditional Architecture
- Brick Exterior Construction
- Slab Foundation
- Composition Roof
Interior Spaces
- 4,212 Sq Ft Home
- 1-Story Property
- High Ceiling
- Ceiling Fan
- Family Room Off Kitchen
- Combination Kitchen and Dining Room
- Home Theater
- Game Room
- Utility Room
- Fire and Smoke Detector
Kitchen
- Walk-In Pantry
- Double Oven
- Gas Range
- Microwave
- Dishwasher
- Kitchen Island
- Disposal
Flooring
- Wood
- Carpet
- Tile
Bedrooms and Bathrooms
- 4 Bedrooms
- En-Suite Primary Bedroom
- Maid or Guest Quarters
- Double Vanity
- Soaking Tub
- Bathtub with Shower
- Separate Shower
Eco-Friendly Details
- Energy-Efficient Thermostat
Outdoor Features
- Deck
- Covered patio or porch
Schools
- Morgan Elementary School
- Leaman Junior High School
- Fulshear High School
Utilities
- Central Heating and Cooling System
- Heating System Uses Gas
- Programmable Thermostat
Community Details
- Lead Association Management Association, Phone Number (281) 857-6027
- Built by Perry Homes
- Fulshear Lakes Subdivision
- Greenbelt
Map
Home Values in the Area
Average Home Value in this Area
Tax History
| Year | Tax Paid | Tax Assessment Tax Assessment Total Assessment is a certain percentage of the fair market value that is determined by local assessors to be the total taxable value of land and additions on the property. | Land | Improvement |
|---|---|---|---|---|
| 2024 | -- | $60,000 | -- | -- |
Property History
| Date | Event | Price | Change | Sq Ft Price |
|---|---|---|---|---|
| 04/11/2025 04/11/25 | Price Changed | $799,900 | -2.4% | $190 / Sq Ft |
| 04/01/2025 04/01/25 | Price Changed | $819,900 | -0.6% | $195 / Sq Ft |
| 03/04/2025 03/04/25 | Price Changed | $824,900 | +3.1% | $196 / Sq Ft |
| 02/24/2025 02/24/25 | Price Changed | $799,900 | -0.5% | $190 / Sq Ft |
| 01/22/2025 01/22/25 | For Sale | $803,900 | -- | $191 / Sq Ft |
Similar Homes in Fulshear, TX
Source: Houston Association of REALTORS®
MLS Number: 81349370
APN: 3391-03-001-0030-901
- 32310 Emerald Spreadwing Place
- 7715 Powdered Dancer Ct
- 7722 Red Damsel Place
- 7727 Powdered Dancer Ct
- 7703 Red Damsel Place
- 32330 Emerald Spreadwing Place
- 7711 Red Damsel Place
- 7718 Red Damsel Place
- 7723 Red Damsel Place
- 7727 Red Damsel Place
- 32502 Ebony Jewelwing Ct
- 32506 Ebony Jewelwing Ct
- 32510 Ebony Jewelwing Ct
- 32514 Ebony Jewelwing Ct
- 32323 Lakeside Park Dr
- 32543 Ebony Jewelwing Ct
- 7814 River Bluet Place
- 7818 River Bluet Place
- 32451 Violet Dancer Ct
- 7902 River Bluet Place
