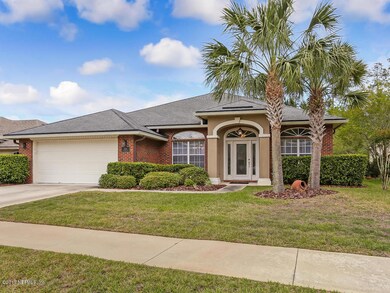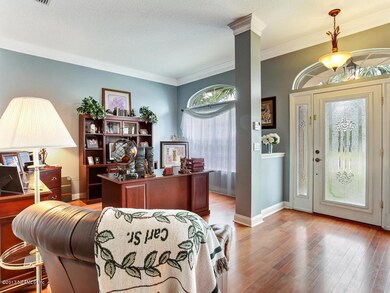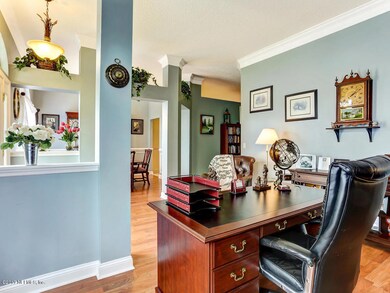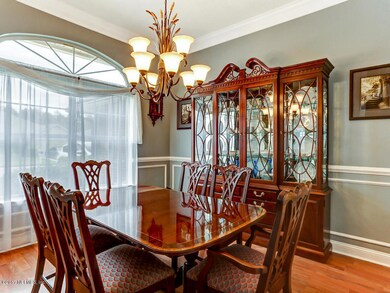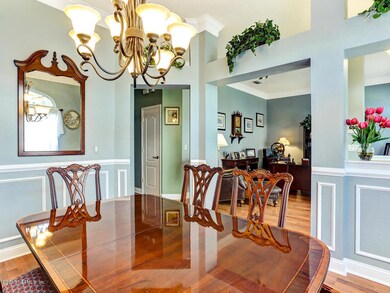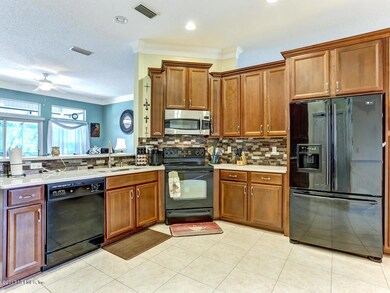
32411 Pond Parke Place Fernandina Beach, FL 32034
Highlights
- Screened Pool
- 1 Fireplace
- Walk-In Closet
- Yulee Elementary School Rated A-
- 2 Car Attached Garage
- Patio
About This Home
As of August 2017A rare find in the desirable Flora Parke Community. Pride of ownership shows throughout this full brick home with a private and screened solar heated in ground pool on a beautiful lot that backs to preservation land. The home's interior features a split floor plan(3BR/2BA) with an open kitchen/living concept. The kitchen has been recently updated with solid surface counter tops and tiled back splash. The homes features laminate flooring through out the living areas and bedrooms with tile in the baths and kitchen.
Last Agent to Sell the Property
HAZEL PREUSS
WATSON REALTY CORP License #3158382 Listed on: 04/25/2017
Last Buyer's Agent
HAZEL PREUSS
WATSON REALTY CORP License #3158382 Listed on: 04/25/2017
Home Details
Home Type
- Single Family
Est. Annual Taxes
- $3,541
Year Built
- Built in 2006
Lot Details
- Lot Dimensions are 60x150x83x156
- Back Yard Fenced
- Front and Back Yard Sprinklers
- Zoning described as PUD
HOA Fees
- $38 Monthly HOA Fees
Parking
- 2 Car Attached Garage
Home Design
- Wood Frame Construction
- Shingle Roof
Interior Spaces
- 2,112 Sq Ft Home
- 1-Story Property
- 1 Fireplace
- Washer and Electric Dryer Hookup
Kitchen
- Electric Range
- Microwave
- Ice Maker
- Dishwasher
- Disposal
Flooring
- Laminate
- Tile
Bedrooms and Bathrooms
- 3 Bedrooms
- Split Bedroom Floorplan
- Walk-In Closet
- 2 Full Bathrooms
- Bathtub With Separate Shower Stall
Home Security
- Security System Leased
- Fire and Smoke Detector
Eco-Friendly Details
- Energy-Efficient Windows
- Solar Water Heater
Pool
- Screened Pool
- Solar Heated Pool
Outdoor Features
- Patio
Schools
- Emma Love Hardee Elementary School
- Yulee Middle School
- Yulee High School
Utilities
- Central Heating and Cooling System
- Water Softener is Owned
Community Details
- Flora Parke Subdivision
Listing and Financial Details
- Assessor Parcel Number 262N28055200150000
Ownership History
Purchase Details
Home Financials for this Owner
Home Financials are based on the most recent Mortgage that was taken out on this home.Purchase Details
Home Financials for this Owner
Home Financials are based on the most recent Mortgage that was taken out on this home.Similar Homes in Fernandina Beach, FL
Home Values in the Area
Average Home Value in this Area
Purchase History
| Date | Type | Sale Price | Title Company |
|---|---|---|---|
| Warranty Deed | $310,000 | Watsoc Title Serivces Of Nor | |
| Corporate Deed | $299,900 | Watson & Osborne Title Servi |
Mortgage History
| Date | Status | Loan Amount | Loan Type |
|---|---|---|---|
| Open | $263,250 | VA | |
| Previous Owner | $230,200 | New Conventional | |
| Previous Owner | $37,400 | Stand Alone Second | |
| Previous Owner | $239,900 | Purchase Money Mortgage | |
| Previous Owner | $59,950 | Stand Alone Second |
Property History
| Date | Event | Price | Change | Sq Ft Price |
|---|---|---|---|---|
| 07/17/2025 07/17/25 | Pending | -- | -- | -- |
| 07/14/2025 07/14/25 | For Sale | $590,000 | +90.3% | $279 / Sq Ft |
| 12/17/2023 12/17/23 | Off Market | $310,000 | -- | -- |
| 08/24/2017 08/24/17 | Sold | $310,000 | -11.2% | $147 / Sq Ft |
| 07/16/2017 07/16/17 | Pending | -- | -- | -- |
| 04/25/2017 04/25/17 | For Sale | $349,000 | -- | $165 / Sq Ft |
Tax History Compared to Growth
Tax History
| Year | Tax Paid | Tax Assessment Tax Assessment Total Assessment is a certain percentage of the fair market value that is determined by local assessors to be the total taxable value of land and additions on the property. | Land | Improvement |
|---|---|---|---|---|
| 2024 | $3,541 | $269,575 | -- | -- |
| 2023 | $3,541 | $261,723 | $0 | $0 |
| 2022 | $3,208 | $254,100 | $0 | $0 |
| 2021 | $3,241 | $246,699 | $0 | $0 |
| 2020 | $3,234 | $243,293 | $40,000 | $203,293 |
| 2019 | $3,328 | $246,600 | $40,000 | $206,600 |
| 2018 | $3,338 | $244,599 | $0 | $0 |
| 2017 | $2,211 | $185,163 | $0 | $0 |
| 2016 | $2,186 | $181,355 | $0 | $0 |
| 2015 | $2,224 | $180,094 | $0 | $0 |
| 2014 | $2,214 | $178,665 | $0 | $0 |
Agents Affiliated with this Home
-
Hazel Preuss

Seller's Agent in 2025
Hazel Preuss
IRON VALLEY REAL ESTATE NORTH FLORIDA
(904) 235-9567
95 in this area
133 Total Sales
-
Rebecca Hutchinson

Buyer's Agent in 2025
Rebecca Hutchinson
IRON VALLEY REAL ESTATE NORTH FLORIDA
(904) 536-2108
49 in this area
66 Total Sales
Map
Source: realMLS (Northeast Florida Multiple Listing Service)
MLS Number: 878798
APN: 26-2N-28-0552-0015-0000
- 33020 Prairie Parke Place
- 32479 Willow Parke Cir
- 33114 Prairie Parke Place
- 32399 Fern Parke Way
- 33146 Prairie Parke Place
- 34075 Lavender Parke Dr
- 34072 Lavender Parke Dr
- 96016 Stoney Dr Unit 2408
- 32436 Fern Parke Way
- 96140 Stoney Dr Unit 2701
- 96136 Stoney Dr Unit 2703
- 96193 Stoney Dr Unit 1704
- 96097 Stoney Creek Pkwy
- 85177 Floridian Dr
- 32468 Sunny Parke Dr
- 85139 Floridian Dr
- 85136 Floridian Dr
- 94040 Hemlock Ct
- 94028 Hemlock Ct
- 33137 Sawgrass Parke Place

