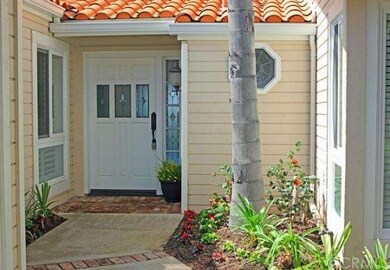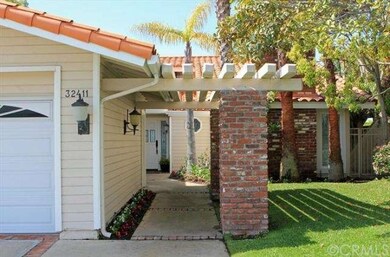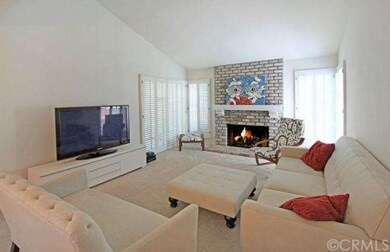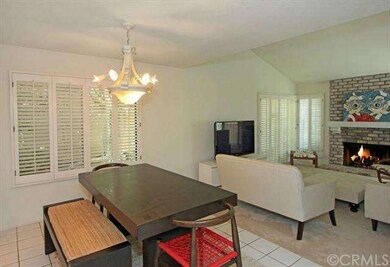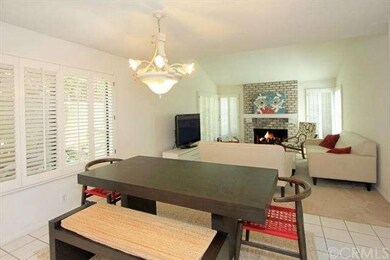
32411 Via Antibes Dana Point, CA 92629
Monarch Bay NeighborhoodHighlights
- 24-Hour Security
- All Bedrooms Downstairs
- Cape Cod Architecture
- Moulton Elementary Rated A
- Peek-A-Boo Views
- Clubhouse
About This Home
As of October 2014MAJOR PRICE REDUCTION *****9/1/2014!! *******VERY MOTIVATED!! Located in the charming community of Emerald Ridge. Eight acre private park, two tennis courts & small clubhouse adds to this Monarch Beach location. Walking distance to Monarch Beach (1/4 mile). Just minutes to Salt Creek, Ritz Carlton, St. Regis , and convenient to both Dana Point Harbor and Laguna Beach. Classic home located on a private cul-de-sac with a slight ocean view. Light and airy floor plan. Large living room, formal dining room, and kitchen with breakfast nook. Separate family room with a fireplace. Upstairs loft area (fourth bedroom), has built-in bookcases, desk and wet bar, ideal for an office, library or game room. Possibility of expanding the second floor loft area for a viewing deck to capture the ocean view. French doors open to the sunny backyard, perfect for kids. This home provides an exceptional opportunity to update and customize to your own taste. Fantastic opportunity to live in one of the most premier coastal community's.
Last Buyer's Agent
Susan Limonadi
First Team Real Estate License #01262293

Home Details
Home Type
- Single Family
Est. Annual Taxes
- $22,618
Year Built
- Built in 1980 | Remodeled
Lot Details
- 8,276 Sq Ft Lot
- Block Wall Fence
HOA Fees
- $315 Monthly HOA Fees
Parking
- 3 Car Attached Garage
- Parking Available
- Three Garage Doors
Home Design
- Cape Cod Architecture
- Spanish Tile Roof
Interior Spaces
- 2,674 Sq Ft Home
- Built-In Features
- Beamed Ceilings
- Recessed Lighting
- Shutters
- Blinds
- Window Screens
- French Doors
- Family Room with Fireplace
- Family Room Off Kitchen
- Dining Room
- Loft
- Peek-A-Boo Views
- Carbon Monoxide Detectors
Kitchen
- Breakfast Area or Nook
- Open to Family Room
- Kitchen Island
- Tile Countertops
Flooring
- Carpet
- Tile
Bedrooms and Bathrooms
- 3 Bedrooms
- All Bedrooms Down
- Mirrored Closets Doors
Laundry
- Laundry Room
- Dryer
- Washer
Outdoor Features
- Brick Porch or Patio
- Exterior Lighting
- Rain Gutters
Utilities
- Central Heating and Cooling System
Listing and Financial Details
- Assessor Parcel Number 67007112
Community Details
Recreation
- Tennis Courts
Additional Features
- Clubhouse
- 24-Hour Security
Ownership History
Purchase Details
Purchase Details
Home Financials for this Owner
Home Financials are based on the most recent Mortgage that was taken out on this home.Purchase Details
Home Financials for this Owner
Home Financials are based on the most recent Mortgage that was taken out on this home.Purchase Details
Purchase Details
Purchase Details
Home Financials for this Owner
Home Financials are based on the most recent Mortgage that was taken out on this home.Purchase Details
Purchase Details
Purchase Details
Home Financials for this Owner
Home Financials are based on the most recent Mortgage that was taken out on this home.Purchase Details
Purchase Details
Similar Homes in the area
Home Values in the Area
Average Home Value in this Area
Purchase History
| Date | Type | Sale Price | Title Company |
|---|---|---|---|
| Gift Deed | -- | None Listed On Document | |
| Grant Deed | -- | None Available | |
| Grant Deed | -- | None Available | |
| Grant Deed | -- | None Available | |
| Grant Deed | -- | None Available | |
| Interfamily Deed Transfer | -- | Equity Title Company | |
| Interfamily Deed Transfer | -- | None Available | |
| Interfamily Deed Transfer | -- | None Available | |
| Grant Deed | $1,180,000 | First American Title Company | |
| Interfamily Deed Transfer | -- | None Available | |
| Quit Claim Deed | -- | -- |
Mortgage History
| Date | Status | Loan Amount | Loan Type |
|---|---|---|---|
| Previous Owner | $1,006,000 | New Conventional | |
| Previous Owner | $1,000,000 | Adjustable Rate Mortgage/ARM | |
| Previous Owner | $387,000 | Credit Line Revolving | |
| Previous Owner | $636,150 | New Conventional |
Property History
| Date | Event | Price | Change | Sq Ft Price |
|---|---|---|---|---|
| 07/22/2020 07/22/20 | Rented | $12,500 | -16.4% | -- |
| 06/24/2020 06/24/20 | Price Changed | $14,950 | -12.1% | $4 / Sq Ft |
| 06/03/2020 06/03/20 | For Rent | $17,000 | 0.0% | -- |
| 10/03/2014 10/03/14 | Sold | $1,180,000 | -8.9% | $441 / Sq Ft |
| 09/01/2014 09/01/14 | Price Changed | $1,295,000 | -5.1% | $484 / Sq Ft |
| 06/13/2014 06/13/14 | Price Changed | $1,365,000 | -6.8% | $510 / Sq Ft |
| 04/30/2014 04/30/14 | Price Changed | $1,465,000 | -6.4% | $548 / Sq Ft |
| 03/08/2014 03/08/14 | Price Changed | $1,565,000 | 0.0% | $585 / Sq Ft |
| 03/08/2014 03/08/14 | For Sale | $1,565,000 | +32.6% | $585 / Sq Ft |
| 12/09/2013 12/09/13 | Off Market | $1,180,000 | -- | -- |
| 08/30/2013 08/30/13 | For Sale | $1,625,000 | 0.0% | $608 / Sq Ft |
| 03/15/2013 03/15/13 | Rented | $4,200 | -4.5% | -- |
| 02/28/2013 02/28/13 | Under Contract | -- | -- | -- |
| 02/01/2013 02/01/13 | For Rent | $4,400 | -- | -- |
Tax History Compared to Growth
Tax History
| Year | Tax Paid | Tax Assessment Tax Assessment Total Assessment is a certain percentage of the fair market value that is determined by local assessors to be the total taxable value of land and additions on the property. | Land | Improvement |
|---|---|---|---|---|
| 2024 | $22,618 | $1,985,509 | $1,220,614 | $764,895 |
| 2023 | $22,183 | $1,946,578 | $1,196,680 | $749,898 |
| 2022 | $21,875 | $1,908,410 | $1,173,215 | $735,195 |
| 2021 | $21,219 | $1,870,991 | $1,150,211 | $720,780 |
| 2020 | $20,273 | $1,851,807 | $1,138,417 | $713,390 |
| 2019 | $19,883 | $1,815,498 | $1,116,096 | $699,402 |
| 2018 | $19,388 | $1,779,900 | $1,094,211 | $685,689 |
| 2017 | $18,910 | $1,745,000 | $1,072,755 | $672,245 |
| 2016 | $14,280 | $1,300,220 | $906,249 | $393,971 |
| 2015 | $13,015 | $1,180,000 | $892,637 | $287,363 |
| 2014 | $7,783 | $665,738 | $390,295 | $275,443 |
Agents Affiliated with this Home
-

Seller's Agent in 2020
Robert Wolff
Harcourts Prime Properties
(949) 599-1700
8 in this area
226 Total Sales
-

Buyer's Agent in 2020
Christy Nichols
Surterre Properties Inc
(949) 545-2014
27 Total Sales
-
T
Seller's Agent in 2014
Tracy Seeber
Balboa Realty
(949) 378-8999
38 Total Sales
-
S
Buyer's Agent in 2014
Susan Limonadi
First Team Real Estate
-
M
Buyer's Agent in 2013
Marilie Bunce
DOUGLAS ELLIMAN OF CALIFORNIA, INC.
Map
Source: California Regional Multiple Listing Service (CRMLS)
MLS Number: NP13181110
APN: 670-071-12
- 32416 Coast Hwy
- 11 S Callecita
- 32491 Seven Seas Dr
- 22951 Aegean Sea Dr
- 32512 Seven Seas Dr
- 27 S La Senda Dr
- 22911 Via Orvieto
- 60 S La Senda Dr
- 66 S La Senda Dr
- 25 Bay Dr
- 26 S La Senda Dr
- 183 Monarch Bay Dr
- 32661 Caribbean Dr
- 32131 Sea Island Dr
- 32081 Sea Island Dr
- 130 Monarch Bay Dr
- 150 Vista Del Sol
- 126 Monarch Bay Dr
- 31 N Vista de Catalina
- 129 Monarch Bay Dr


