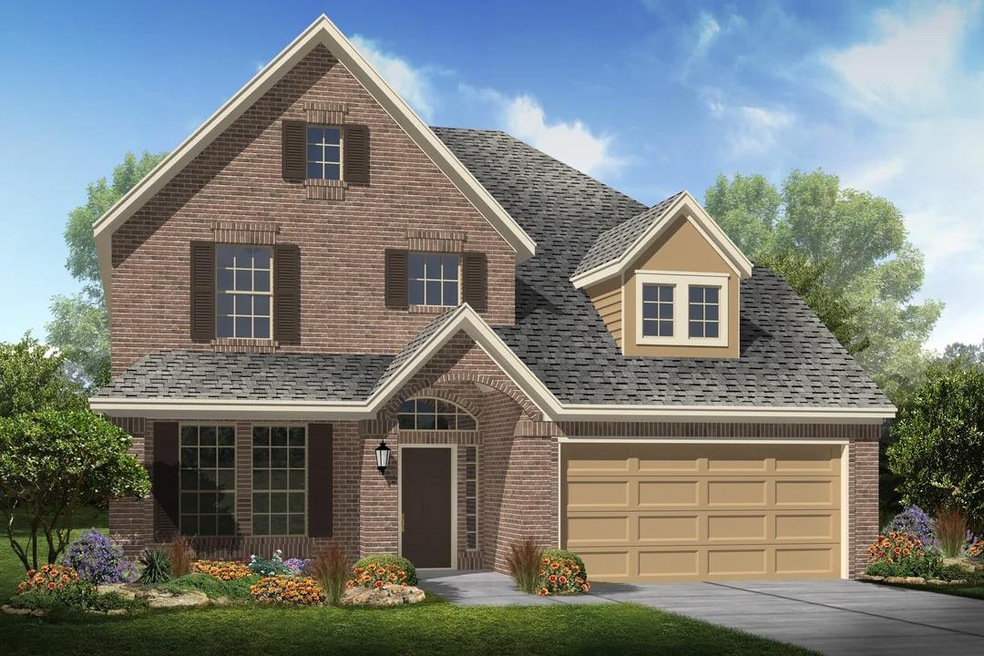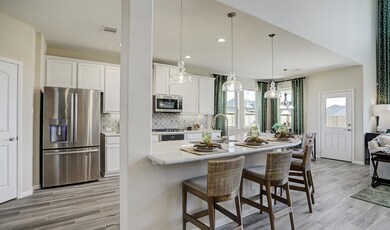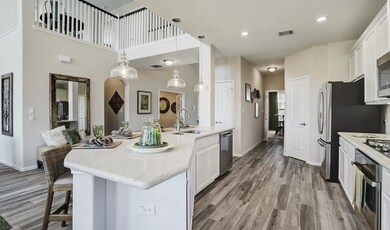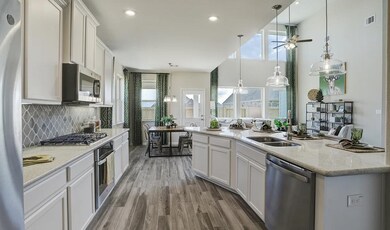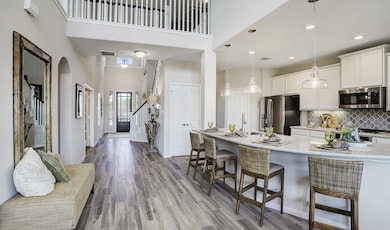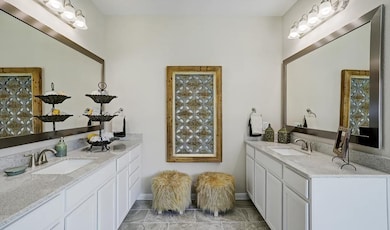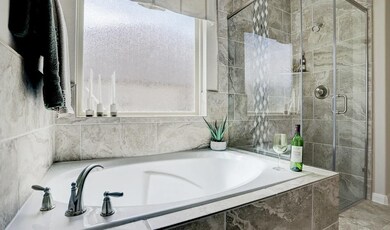
32415 Tallow Creek Dr Waller, TX 77484
Hockley NeighborhoodEstimated payment $2,610/month
Total Views
6,131
4
Beds
3.5
Baths
2,716
Sq Ft
$147
Price per Sq Ft
Highlights
- New Construction
- Pond in Community
- Community Playground
About This Home
Welcoming foyer with access to functional home office.
Formal dining room for special celebrations.
Impressive gourmet kitchen with curved island and designer cabinets.
Open dining area and great room for entertaining guests.
Private owner's suite and luxury bath featuring dual vanities & generous walk-in closet.
Versatile activity room for family game nights.
Covered patio for outdoor enjoyment.
Home Details
Home Type
- Single Family
Parking
- 2 Car Garage
Home Design
- New Construction
- Quick Move-In Home
- Walton Ii Plan
Interior Spaces
- 2,716 Sq Ft Home
- 2-Story Property
Bedrooms and Bathrooms
- 4 Bedrooms
Community Details
Overview
- Actively Selling
- Built by K Hovnanian Homes
- Oakwood Estates Subdivision
- Pond in Community
Recreation
- Community Playground
Sales Office
- 32111 River Birch Ln
- Waller, TX 77484
- 888-425-1583
Office Hours
- Sun 12pm-6pm Mon-Sat 10am-6pm
Map
Create a Home Valuation Report for This Property
The Home Valuation Report is an in-depth analysis detailing your home's value as well as a comparison with similar homes in the area
Similar Homes in Waller, TX
Home Values in the Area
Average Home Value in this Area
Property History
| Date | Event | Price | Change | Sq Ft Price |
|---|---|---|---|---|
| 07/11/2025 07/11/25 | Price Changed | $399,225 | -7.0% | $141 / Sq Ft |
| 05/20/2025 05/20/25 | For Sale | $429,241 | -- | $151 / Sq Ft |
Nearby Homes
- 32407 Willow Hollow Way
- 21738 Prairie Sumac Dr
- 32111 River Birch Ln
- 32410 Magnolia Glen Ln
- 32402 Magnolia Glen Ln
- 21511 Evergreen Manor Dr
- 32111 River Birch Ln
- 21619 Evergreen Manor Dr
- 32111 River Birch Ln
- 32111 River Birch Ln
- 32111 River Birch Ln
- 21711 Prairie Sumac Dr
- 32111 River Birch Ln
- 32111 River Birch Ln
- 32111 River Birch Ln
- 32111 River Birch Ln
- 32111 River Birch Ln
- 32111 River Birch Ln
- 21811 Pecan Buff Dr
- 32319 Cedar Elm Dr
- 204 Upland Dr
- 2101 Reinke Rd Unit 1101
- 2101 Reinke Rd Unit 1102
- 2101 Reinke Rd Unit 1103
- 2101 Reinke Rd Unit 1104
- 2101 Reinke Rd Unit 1105
- 2101 Reinke Rd Unit 2101
- 2101 Reinke Rd Unit 2102
- 2101 Reinke Rd Unit 2103
- 2101 Reinke Rd Unit 2104
- 2101 Reinke Rd Unit 2105
- 2101 Reinke Rd Unit 2106
- 2101 Reinke Rd Unit 3209
- 2101 Reinke Rd Unit 3111
- 2101 Reinke Rd Unit 3211
- 2101 Reinke Rd Unit 3309
- 2101 Reinke Rd Unit 3109
- 2101 Reinke Rd Unit 3207
- 2101 Reinke Rd Unit 3107
- 2101 Reinke Rd Unit 3303
