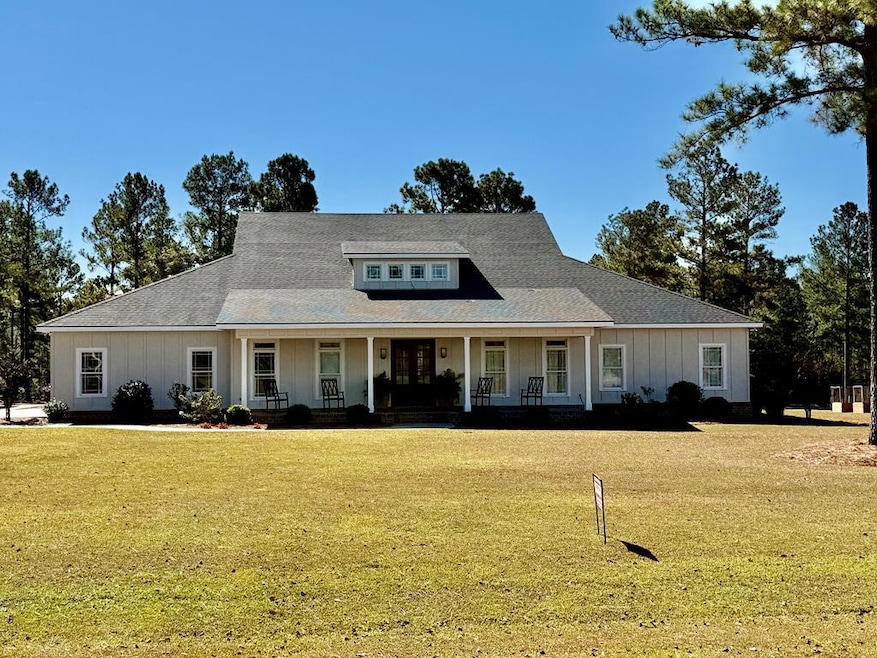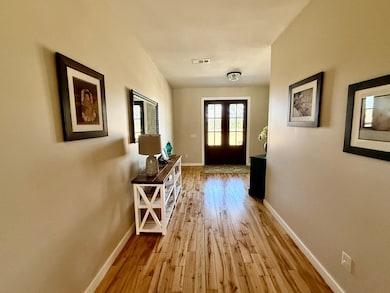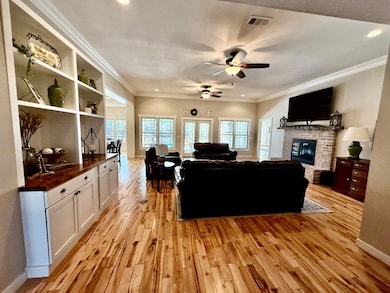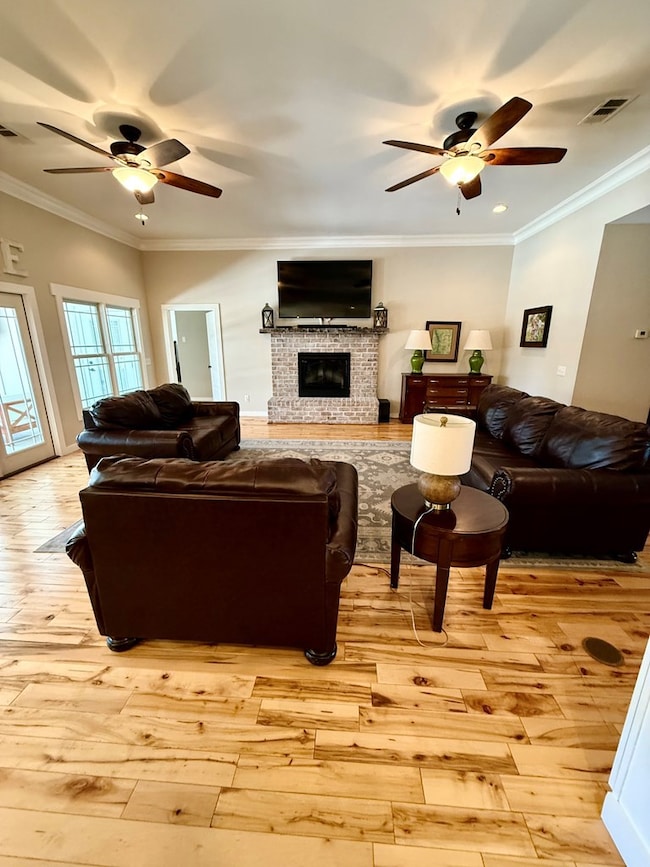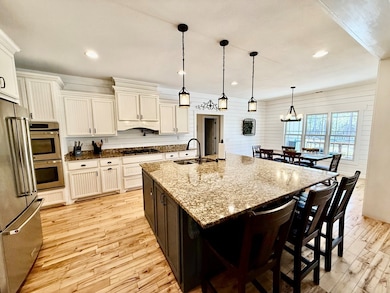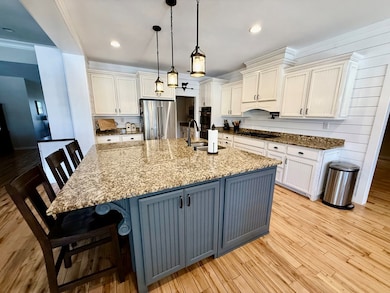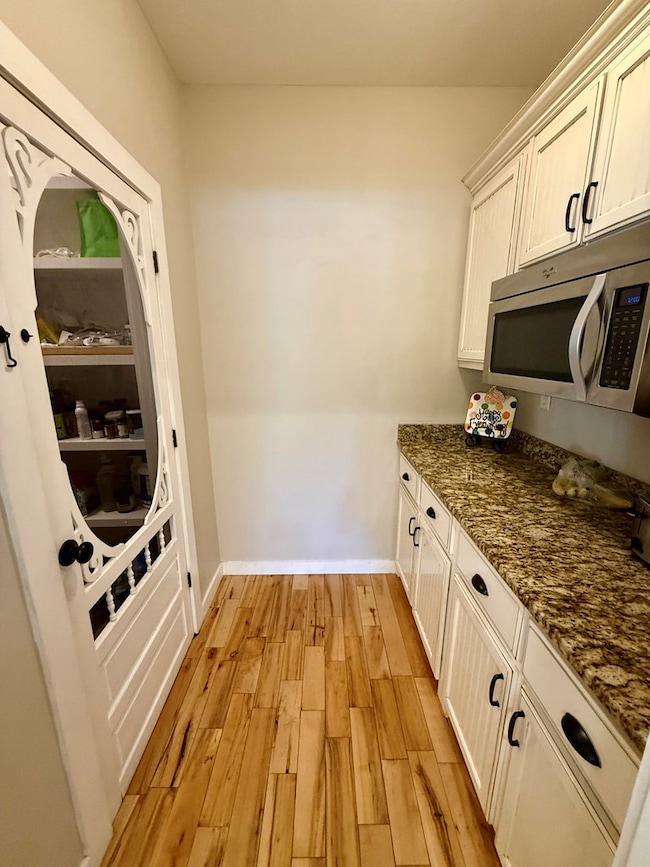3242 Cedar Crossing Vidalia Rd Vidalia, GA 30474
Estimated payment $4,537/month
Highlights
- Access To Pond
- Home fronts a pond
- 10.9 Acre Lot
- In Ground Pool
- Pond View
- Open Floorplan
About This Home
This property is amazing! Great country living with all the amenities and upgrades. This beautiful home features 5 bedrooms and 5 baths, 4800 sq feet heated, an inviting open living room with fireplace, kitchen with large island, butlers pantry, lots of cabinets and an adjoining dining room looking out onto a spacious covered porch. The large master suite with on suite bath features a walk-in tiled shower, soaking tub, 2 vanities and a large walk-in closet. There are 4 guest bedrooms and 4 additional baths, a large bonus room , spacious laundry room and much more. The exterior of the home and the property are equally as amazing with 10.9 acres, new roof in 11/24, an oversized 2 car garage, parking pad, a large covered back porch for entertaining overlooking an ingroud pool, a garden area and much more. Call Maggie at 912-245-8288 for more info or to set up your appointment to view this beautiful property.
Listing Agent
Georgia Properties Brokerage Phone: 9125378382 License #280613 Listed on: 11/06/2025
Home Details
Home Type
- Single Family
Est. Annual Taxes
- $5,340
Year Built
- Built in 2014
Lot Details
- 10.9 Acre Lot
- Home fronts a pond
- Property is zoned Ag
Home Design
- Slab Foundation
- HardiePlank Type
Interior Spaces
- 4,800 Sq Ft Home
- 1-Story Property
- Open Floorplan
- Bookcases
- Ceiling Fan
- Double Pane Windows
- Entrance Foyer
- Living Room with Fireplace
- Dining Room
- Loft
- Pond Views
- Alarm System
- Laundry Room
Kitchen
- Eat-In Kitchen
- Cooktop
- Dishwasher
- Kitchen Island
Flooring
- Wood
- Carpet
- Tile
Bedrooms and Bathrooms
- 5 Bedrooms
- 5 Full Bathrooms
- Soaking Tub
- Separate Shower
Parking
- 2 Car Garage
- Parking Pad
- Open Parking
Outdoor Features
- In Ground Pool
- Access To Pond
- Open Patio
- Outdoor Storage
Utilities
- Central Heating and Cooling System
- Well
- Septic Tank
Listing and Financial Details
- Assessor Parcel Number C17 028F
Map
Home Values in the Area
Average Home Value in this Area
Tax History
| Year | Tax Paid | Tax Assessment Tax Assessment Total Assessment is a certain percentage of the fair market value that is determined by local assessors to be the total taxable value of land and additions on the property. | Land | Improvement |
|---|---|---|---|---|
| 2024 | $4,950 | $284,987 | $19,800 | $265,187 |
| 2023 | $5,060 | $251,287 | $17,820 | $233,467 |
| 2022 | $5,093 | $217,554 | $11,880 | $205,674 |
| 2021 | $4,712 | $195,656 | $11,880 | $183,776 |
| 2020 | $4,225 | $171,528 | $5,500 | $166,028 |
| 2019 | $4,053 | $171,528 | $5,500 | $166,028 |
| 2018 | $3,873 | $171,528 | $5,500 | $166,028 |
| 2017 | $3,228 | $136,163 | $5,500 | $130,663 |
| 2016 | $3,321 | $140,083 | $5,500 | $134,583 |
| 2015 | -- | $103,203 | $9,240 | $93,963 |
| 2014 | -- | $9,240 | $9,240 | $0 |
Property History
| Date | Event | Price | List to Sale | Price per Sq Ft |
|---|---|---|---|---|
| 11/06/2025 11/06/25 | For Sale | $775,000 | -- | $161 / Sq Ft |
Purchase History
| Date | Type | Sale Price | Title Company |
|---|---|---|---|
| Warranty Deed | $410,000 | -- |
Mortgage History
| Date | Status | Loan Amount | Loan Type |
|---|---|---|---|
| Open | $246,000 | New Conventional |
Source: Altamaha Basin Board of REALTORS®
MLS Number: 23791
APN: C17-028F
- 4822 Georgia 15
- 240 Hawk Trail
- 287 Quail Dr
- 160 Falcon Dr
- 143 Sadie Galbreath Rd
- 00 Lots 9 & 10 Hidden Hills
- 0 Lots 9 & 10 Hidden Hills Unit 10620991
- 218 Hidden Hammock Dr
- 811 Hardwood Way
- 346 Collie Williams Rd
- 00 J R Rollins Rd
- 168 Timberloch Dr
- 0 Thompson Level Rd
- 1645 Glynn James Rd
- 0 Cedar Crossing Vidalia Rd
- 453 Bostwick Cir
- 735 Bostwick Cir
- 2306 Center Dr
- 2103 Aimwell Rd
- 163 Indigo Rd
