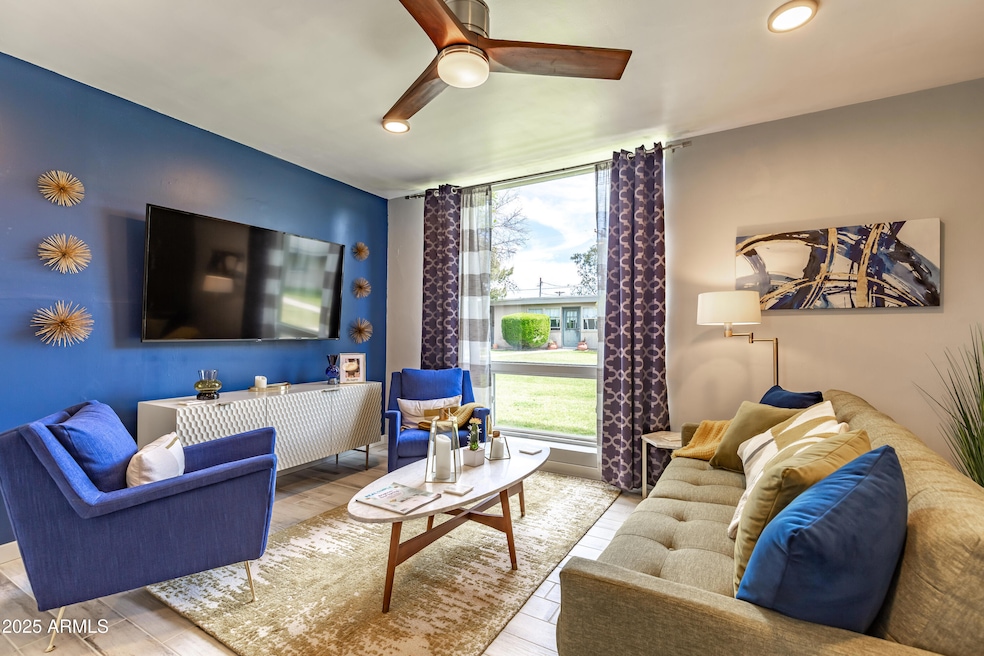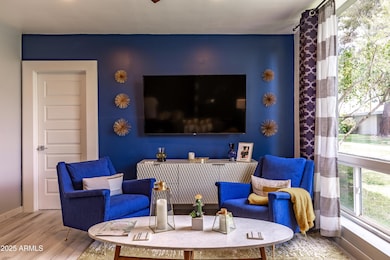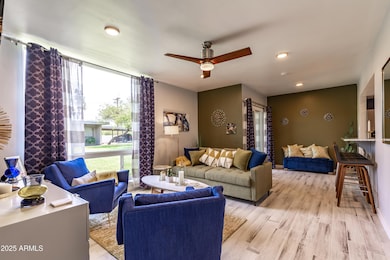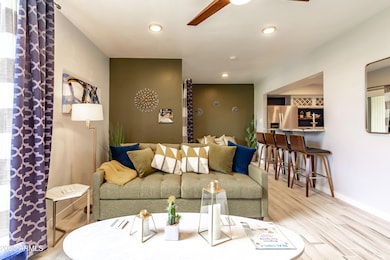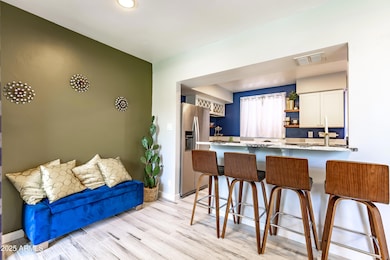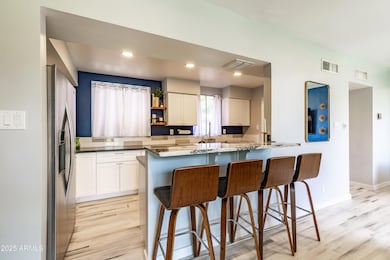
3242 E Camelback Rd Unit 105 Phoenix, AZ 85018
Camelback East Village NeighborhoodHighlights
- Furnished
- Granite Countertops
- Covered patio or porch
- Phoenix Coding Academy Rated A
- Community Pool
- Dual Vanity Sinks in Primary Bathroom
About This Home
As of May 2025Fully Renovated and updated 1 Bd, 1 Ba Trendy Mid-Century Modern Condo in the heart of the Biltmore Shopping District. Walk to restaurants and shopping and entertainment. Close to spring training fields. Walk to Biltmore Fashion Park, short trip to Scottsdale Fashion Square.
Available Fully turnkey as a cash flowing investment.
Found in a perfect location, this Mid-Century Condo development has retained its original charm. The unit is renovated and decorated in an updated mid-century modern style. HOA covers water, and has central heating and AC Cost included! The property is suitable as an investment, with no restrictions on rental period. See attached investment summary document for details.
Last Agent to Sell the Property
Venture REI, LLC License #SA556750000 Listed on: 01/17/2025

Property Details
Home Type
- Condominium
Est. Annual Taxes
- $884
Year Built
- Built in 1960
HOA Fees
- $343 Monthly HOA Fees
Home Design
- Composition Roof
- Block Exterior
Interior Spaces
- 869 Sq Ft Home
- 2-Story Property
- Furnished
- Tile Flooring
Kitchen
- Breakfast Bar
- Built-In Microwave
- Granite Countertops
Bedrooms and Bathrooms
- 1 Bedroom
- Remodeled Bathroom
- Primary Bathroom is a Full Bathroom
- 1 Bathroom
- Dual Vanity Sinks in Primary Bathroom
Parking
- 1 Carport Space
- Assigned Parking
Accessible Home Design
- Bath Scalding Control Feature
- No Interior Steps
Outdoor Features
- Fence Around Pool
- Covered patio or porch
Schools
- Biltmore Preparatory Academy Elementary And Middle School
- Camelback High School
Utilities
- Cooling System Updated in 2022
- Cooling Available
- Heating Available
- High Speed Internet
- Cable TV Available
Listing and Financial Details
- Tax Lot 2
- Assessor Parcel Number 170-13-084
Community Details
Overview
- Association fees include roof repair, insurance, sewer, pest control, ground maintenance, street maintenance, front yard maint, air conditioning and heating, trash, water, roof replacement, maintenance exterior
- Osselaer Association, Phone Number (602) 277-4418
- Martinique Subdivision
Amenities
- Laundry Facilities
Recreation
- Community Pool
Ownership History
Purchase Details
Home Financials for this Owner
Home Financials are based on the most recent Mortgage that was taken out on this home.Purchase Details
Purchase Details
Home Financials for this Owner
Home Financials are based on the most recent Mortgage that was taken out on this home.Purchase Details
Home Financials for this Owner
Home Financials are based on the most recent Mortgage that was taken out on this home.Purchase Details
Home Financials for this Owner
Home Financials are based on the most recent Mortgage that was taken out on this home.Purchase Details
Home Financials for this Owner
Home Financials are based on the most recent Mortgage that was taken out on this home.Purchase Details
Home Financials for this Owner
Home Financials are based on the most recent Mortgage that was taken out on this home.Similar Homes in the area
Home Values in the Area
Average Home Value in this Area
Purchase History
| Date | Type | Sale Price | Title Company |
|---|---|---|---|
| Warranty Deed | $170,000 | Security Title Agency Inc | |
| Warranty Deed | -- | None Available | |
| Warranty Deed | $82,000 | Capital Title Agency Inc | |
| Interfamily Deed Transfer | -- | Capital Title Agency Inc | |
| Warranty Deed | $61,500 | Old Republic Title Agency | |
| Warranty Deed | $45,000 | Old Republic Title Agency | |
| Interfamily Deed Transfer | -- | Capital Title Agency |
Mortgage History
| Date | Status | Loan Amount | Loan Type |
|---|---|---|---|
| Open | $119,000 | Commercial | |
| Previous Owner | $74,100 | Unknown | |
| Previous Owner | $77,900 | Purchase Money Mortgage | |
| Previous Owner | $63,191 | VA | |
| Previous Owner | $31,500 | New Conventional | |
| Previous Owner | $38,000 | No Value Available |
Property History
| Date | Event | Price | Change | Sq Ft Price |
|---|---|---|---|---|
| 06/13/2025 06/13/25 | For Rent | $2,800 | 0.0% | -- |
| 05/15/2025 05/15/25 | Sold | $275,000 | 0.0% | $316 / Sq Ft |
| 03/29/2025 03/29/25 | Price Changed | $275,000 | -6.8% | $316 / Sq Ft |
| 03/28/2025 03/28/25 | Price Changed | $295,000 | -0.8% | $339 / Sq Ft |
| 03/24/2025 03/24/25 | Price Changed | $297,500 | -0.4% | $342 / Sq Ft |
| 03/22/2025 03/22/25 | Price Changed | $298,700 | 0.0% | $344 / Sq Ft |
| 03/20/2025 03/20/25 | Price Changed | $298,800 | 0.0% | $344 / Sq Ft |
| 03/15/2025 03/15/25 | Price Changed | $298,900 | -0.3% | $344 / Sq Ft |
| 03/04/2025 03/04/25 | Price Changed | $299,900 | -0.7% | $345 / Sq Ft |
| 02/26/2025 02/26/25 | Price Changed | $302,000 | -0.7% | $348 / Sq Ft |
| 02/20/2025 02/20/25 | Price Changed | $304,000 | -0.3% | $350 / Sq Ft |
| 02/14/2025 02/14/25 | Price Changed | $305,000 | -1.6% | $351 / Sq Ft |
| 02/09/2025 02/09/25 | Price Changed | $310,000 | -1.6% | $357 / Sq Ft |
| 01/30/2025 01/30/25 | Price Changed | $315,000 | -1.6% | $362 / Sq Ft |
| 01/24/2025 01/24/25 | Price Changed | $320,000 | -3.0% | $368 / Sq Ft |
| 01/20/2025 01/20/25 | Price Changed | $330,000 | -1.5% | $380 / Sq Ft |
| 01/17/2025 01/17/25 | For Sale | $335,000 | 0.0% | $386 / Sq Ft |
| 01/17/2025 01/17/25 | Price Changed | $335,000 | +97.1% | $386 / Sq Ft |
| 03/13/2019 03/13/19 | Sold | $170,000 | -4.2% | $196 / Sq Ft |
| 02/01/2019 02/01/19 | Pending | -- | -- | -- |
| 01/24/2019 01/24/19 | Price Changed | $177,500 | -1.3% | $204 / Sq Ft |
| 01/17/2019 01/17/19 | Price Changed | $179,900 | -0.1% | $207 / Sq Ft |
| 12/14/2018 12/14/18 | For Sale | $180,000 | +94.6% | $207 / Sq Ft |
| 03/20/2015 03/20/15 | Sold | $92,500 | -2.6% | $106 / Sq Ft |
| 03/04/2015 03/04/15 | For Sale | $95,000 | 0.0% | $109 / Sq Ft |
| 03/04/2015 03/04/15 | Price Changed | $95,000 | 0.0% | $109 / Sq Ft |
| 01/22/2015 01/22/15 | Pending | -- | -- | -- |
| 12/11/2014 12/11/14 | For Sale | $95,000 | -- | $109 / Sq Ft |
Tax History Compared to Growth
Tax History
| Year | Tax Paid | Tax Assessment Tax Assessment Total Assessment is a certain percentage of the fair market value that is determined by local assessors to be the total taxable value of land and additions on the property. | Land | Improvement |
|---|---|---|---|---|
| 2025 | $884 | $6,876 | -- | -- |
| 2024 | $883 | $6,548 | -- | -- |
| 2023 | $883 | $19,180 | $3,830 | $15,350 |
| 2022 | $849 | $15,430 | $3,080 | $12,350 |
| 2021 | $870 | $14,070 | $2,810 | $11,260 |
| 2020 | $848 | $12,220 | $2,440 | $9,780 |
| 2019 | $842 | $10,420 | $2,080 | $8,340 |
| 2018 | $734 | $9,010 | $1,800 | $7,210 |
| 2017 | $704 | $8,480 | $1,690 | $6,790 |
| 2016 | $676 | $8,610 | $1,720 | $6,890 |
| 2015 | $630 | $5,420 | $1,080 | $4,340 |
Agents Affiliated with this Home
-
D
Seller's Agent in 2025
Drew Brantley
Visions Companies Realty
16 Total Sales
-
S
Seller's Agent in 2025
Steve Sorenson
Venture REI, LLC
(480) 269-8499
3 in this area
9 Total Sales
-
T
Seller Co-Listing Agent in 2025
Tyler Sorenson
Venture REI, LLC
(602) 910-1287
4 in this area
20 Total Sales
-

Buyer's Agent in 2025
Casey Rowden Nair
W and Partners, LLC
(480) 284-0854
2 in this area
42 Total Sales
-

Seller's Agent in 2019
Keith Walker
Realty One Group
(602) 561-9251
1 in this area
44 Total Sales
-

Seller Co-Listing Agent in 2019
Elliot Barkan
Compass
(480) 273-7138
14 in this area
34 Total Sales
Map
Source: Arizona Regional Multiple Listing Service (ARMLS)
MLS Number: 6806514
APN: 170-13-084
- 3235 E Camelback Rd Unit 211
- 3301 E Elm St
- 5112 N 32nd Place
- 3424 E Lions St
- 5104 N 32nd St Unit 107
- 5104 N 32nd St Unit 114
- 5104 N 32nd St Unit 311
- 4814 N 35th St
- 4710 N 33rd Place
- 4816 N 35th St Unit 2
- 4820 N 35th St
- 3406 E Pyrenees Pass
- 4817 N 35th St
- 3102 E Mariposa St
- 4810 N 31st Place
- 5132 N 31st Way Unit 114
- 5132 N 31st Way Unit 123
- 5132 N 31st Way Unit 144
- 5132 N 31st Way Unit 147
- 5132 N 31st Way Unit 134
