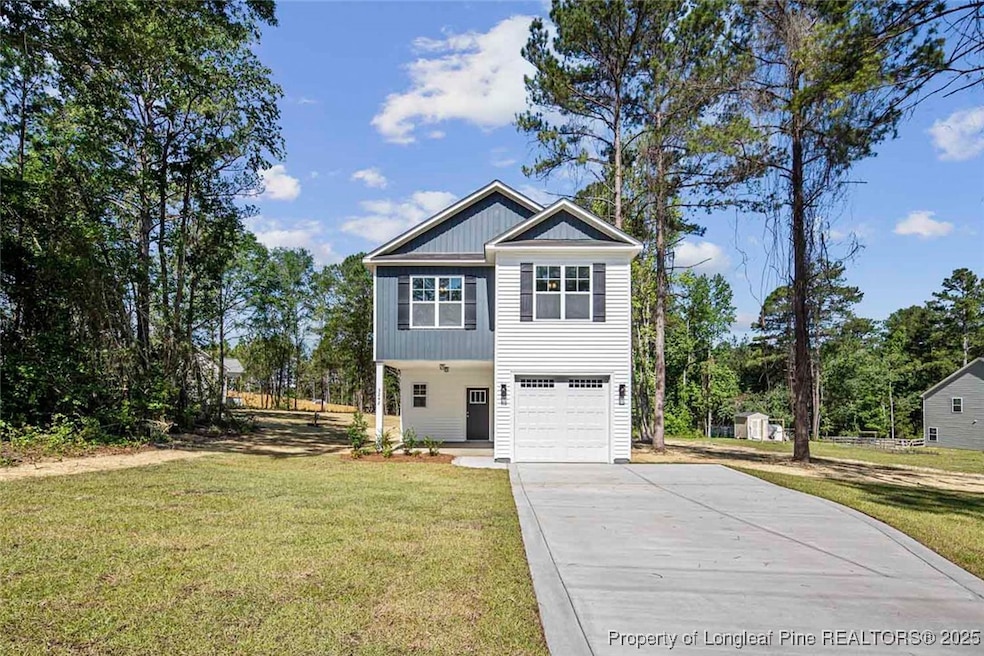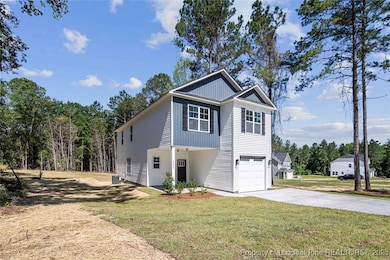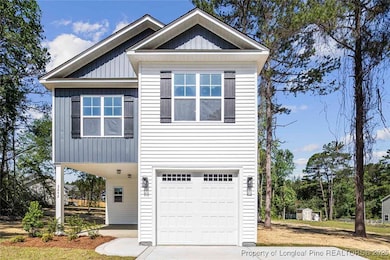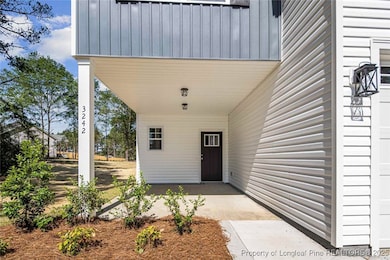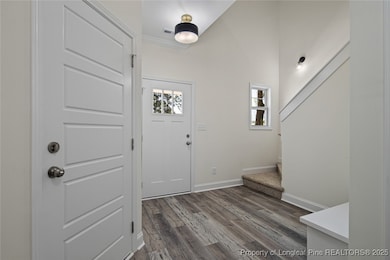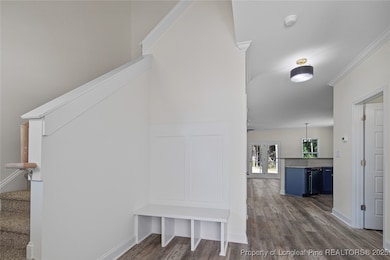3242 June Johnson Rd Raeford, NC 28376
Estimated payment $1,716/month
Highlights
- New Construction
- Open Floorplan
- Covered Patio or Porch
- 1.01 Acre Lot
- Granite Countertops
- Breakfast Area or Nook
About This Home
Seller is offering $6500.00 towards buyers closing costs! New Construction home sitting on 1.01 acres of BEAUTIFUL LAND in Hoke Co. Only 1/2 mile from SKYDIVE PARACLETE XP. Step inside this open floor plan with a large foyer that leads to the great room. Beautiful Luxury vinyl plank throughout the downstairs. Corner fireplace with shiplap that seamlessly connects to the dining area. Gorgeous kitchen with Kobalt blue cabinets, granite counter tops, large high top bar with lots of seating, and ALL STAINLESS APPLIANCES INCLUDED! Upstairs has 3 large Bedrooms and a large laundry room. Master bedroom measures 19x24, 2 walk-in closets, and a ceiling fan. The master bath has separate vanities, granite, and ceramic tiled floors. The tiled shower and toilet are separate. Ceiling fans in all guest bedrooms. This home has everything you need, include 2" Blinds throughout, gutters, and a shower door in the master bath.
THE BACKYARD VIEW IS STUNNING WITH MATURE TREES AND A GREAT OUTDOOR SPACE. KIDS WILL LOVE IT! VERY PRIVATE AND QUIET. GREAT FOR THE FAMILY AND FRIEND TIME!!
Open House Schedule
-
Saturday, December 13, 202511:00 to 3:00 pm12/13/2025 11:00:00 PM +00:0012/13/2025 3:00:00 PM +00:00Add to Calendar
-
Sunday, December 14, 202511:00 to 3:00 pm12/14/2025 11:00:00 PM +00:0012/14/2025 3:00:00 PM +00:00Add to Calendar
Home Details
Home Type
- Single Family
Est. Annual Taxes
- $357
Year Built
- Built in 2025 | New Construction
Lot Details
- 1.01 Acre Lot
- Cleared Lot
HOA Fees
- $10 Monthly HOA Fees
Parking
- 1 Car Attached Garage
Home Design
- Vinyl Siding
Interior Spaces
- 2,028 Sq Ft Home
- 2-Story Property
- Open Floorplan
- Ceiling Fan
- Gas Log Fireplace
- Blinds
- Family Room
- Formal Dining Room
- Fire and Smoke Detector
Kitchen
- Breakfast Area or Nook
- Eat-In Kitchen
- Range
- Microwave
- Dishwasher
- Granite Countertops
Flooring
- Carpet
- Ceramic Tile
- Luxury Vinyl Plank Tile
Bedrooms and Bathrooms
- 3 Bedrooms
- Walk-In Closet
- Double Vanity
- Bathtub with Shower
- Separate Shower
Laundry
- Laundry Room
- Laundry on upper level
- Washer and Dryer Hookup
Outdoor Features
- Covered Patio or Porch
Schools
- Hoke County Schools Elementary And Middle School
- Hoke County Schools High School
Utilities
- Cooling Available
- Heat Pump System
- Septic Tank
Community Details
- Windsor Trace Property Owners Assciation Association
- Windsor Trace Subdivision
Listing and Financial Details
- Exclusions: All builder materials and staging items
- Home warranty included in the sale of the property
- Tax Lot 16
- Assessor Parcel Number 694350001041
Map
Home Values in the Area
Average Home Value in this Area
Tax History
| Year | Tax Paid | Tax Assessment Tax Assessment Total Assessment is a certain percentage of the fair market value that is determined by local assessors to be the total taxable value of land and additions on the property. | Land | Improvement |
|---|---|---|---|---|
| 2025 | $357 | $41,500 | $41,500 | $0 |
Property History
| Date | Event | Price | List to Sale | Price per Sq Ft |
|---|---|---|---|---|
| 10/27/2025 10/27/25 | For Sale | $319,500 | -- | $158 / Sq Ft |
Source: Longleaf Pine REALTORS®
MLS Number: 752478
APN: 694350001041
- 376 Tennessee Walker Dr
- 122 Sherman Ct
- 419 Northwoods Dr
- 229 Turkey Trot Ln
- 704 Saunders St
- 620 N Jackson St
- 101 E 6th Ave
- 531 E Donaldson Ave
- 106 Hawthorn Dr
- 361 Americana Dr
- 186 Ashcroft Ct
- 198 Cape Fear Rd
- 115 Silverberry Ct
- 285 Pebble Ln
- 210 Roanoke Dr
- 224 Roanoke Dr
- 476 Blackhawk Ln
- 109 N Magnolia St
- 1378 Singletree Ln
- 416 Old Maxton Rd
