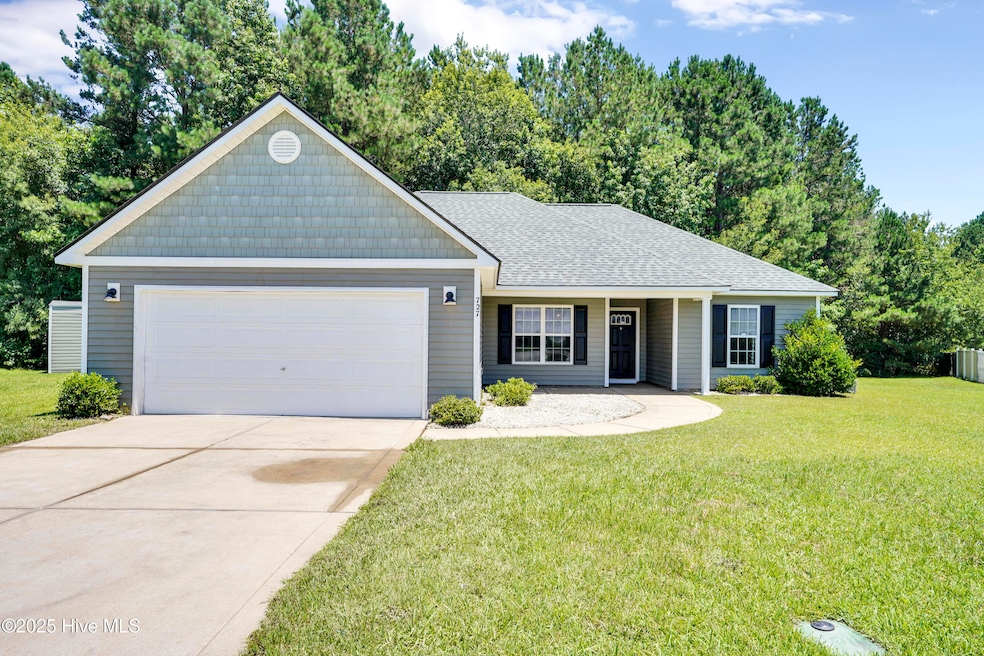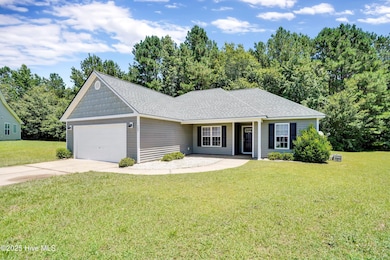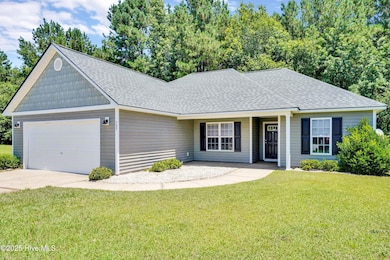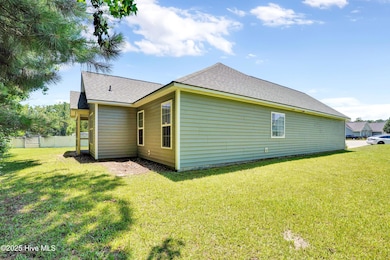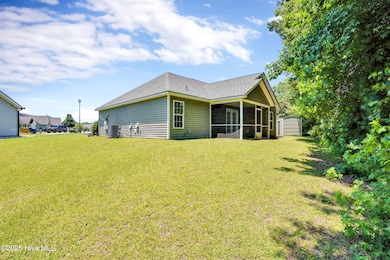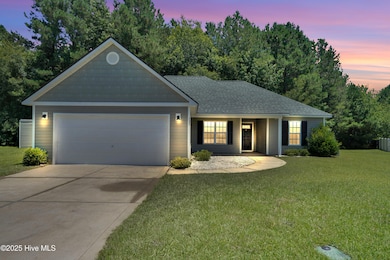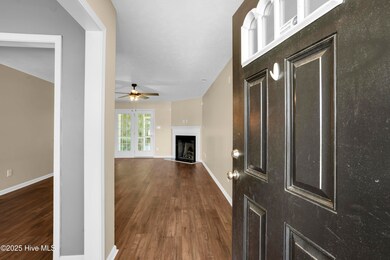727 Cape Fear Rd Raeford, NC 28376
Highlights
- Mud Room
- Home Office
- Living Room
- No HOA
- Covered Patio or Porch
- Laundry Room
About This Home
Welcome to your next home in the desirable Riverbrook subdivision--a beautifully renovated residence ready for immediate move-in! This home offers modern comfort and peace of mind with recent upgrades including a brand-new roof (2023), new HVAC system (2025), luxury vinyl plank flooring (2025), and elegant granite countertops in both the kitchen and bathrooms (2025).Step inside to discover a fresh, contemporary interior, ideal for relaxing or entertaining. The stylish, upgraded kitchen features sleek granite surfaces, generous cabinet space, and a functional layout perfect for everyday cooking. Both bathrooms have been tastefully updated with matching granite finishes, creating a cohesive and polished look throughout.Located just minutes from Fort Bragg, Fayetteville, shopping, dining, and more, this home combines modern upgrades with unbeatable convenience. Whether you're settling in for work, school, or a fresh start, 727 Cape Fear Rd is the perfect place to call home.Now available for rent--schedule your tour today and see all this beautifully updated home has to offer!
Listing Agent
Cody Norrod
Carolina Summit Group, LLC License #344679 Listed on: 07/10/2025
Home Details
Home Type
- Single Family
Est. Annual Taxes
- $1,770
Year Built
- Built in 2009
Interior Spaces
- 1-Story Property
- Mud Room
- Living Room
- Home Office
Bedrooms and Bathrooms
- 3 Bedrooms
- 2 Full Bathrooms
Laundry
- Laundry Room
- Washer and Dryer Hookup
Parking
- 2 Car Attached Garage
- Driveway
Schools
- Scurlock Elementary School
- East Hoke Middle School
- Hoke County High School
Utilities
- Forced Air Heating System
- Heat Pump System
Additional Features
- Covered Patio or Porch
- 0.33 Acre Lot
Listing and Financial Details
- Tenant pays for electricity, water, trash collection, lawn maint
Community Details
Overview
- No Home Owners Association
- Riverbrooke Subdivision
Pet Policy
- Pets allowed on a case-by-case basis
Map
Source: Hive MLS
MLS Number: 100518287
APN: 694441001057
- 352 Roanoke Dr
- 536 Cape Fear Rd
- 141 Burnside Dr
- 307 Desert Orchid Cir
- 808 N Jackson St
- 307 Buckeye Dr
- 517 Royal Birkdale Dr
- 216 Melbourne Dr
- 115 Dolores Ct
- 364 Leach Creek Dr
- 283 Leach Creek Dr
- 101 Horace Ct
- 185 Ledgebrook Ln
- 112 Raymond St
- 105 Joseph Dr
- 9000 Stone Gate Dr
- 1101 Checker Dr
- 179 Lochwood Dr
- 1002 South Pointe Dr
- 309 Sparrow Dr
