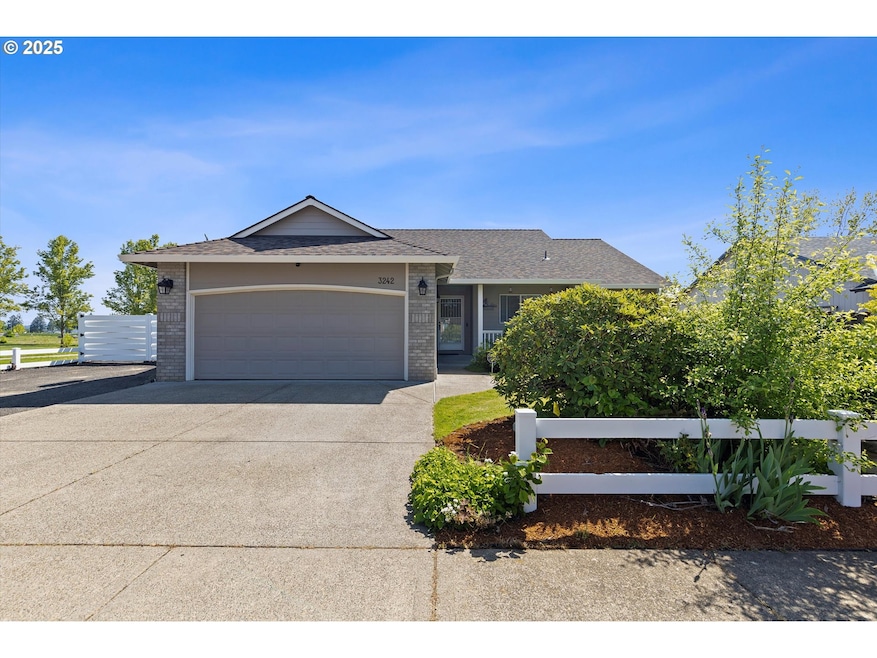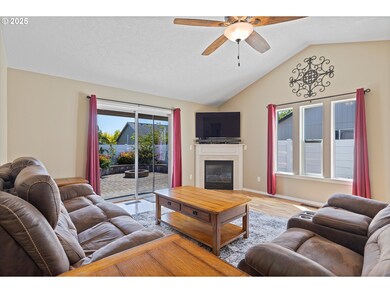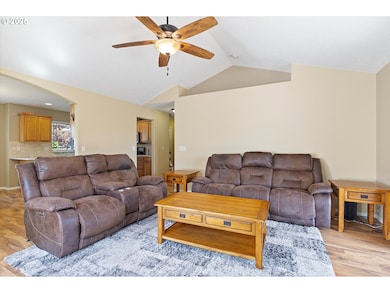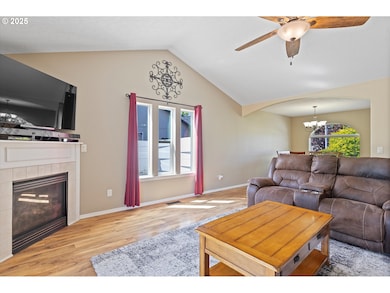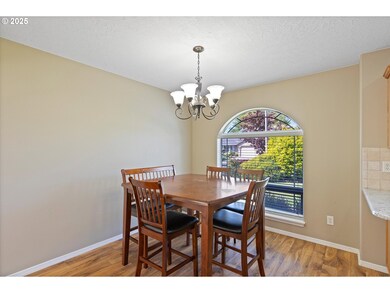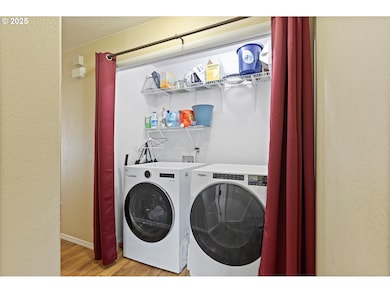
$490,000
- 3 Beds
- 2.5 Baths
- 1,492 Sq Ft
- 3017 NE Buel Dr
- McMinnville, OR
Welcome to 3017 NE Buel Dr – a delightful 3-bedroom, 2.1-bath home offering 1,492 sq ft of comfortable living space on a beautifully landscaped 0.15-acre lot. Thoughtfully designed with an open floor plan, this home combines functionality and style in a quiet setting, thanks to the front-facing 2-car garage that adds extra privacy to your living space and a private dead end street. Step into a
Felicia Mondragon Keller Williams Realty Eugene and Springfield
