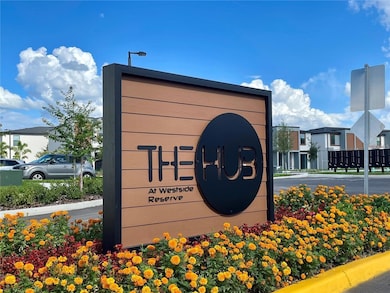3242 Sustainable Way Kissimmee, FL 34747
Highlights
- Fitness Center
- Stone Countertops
- Family Room Off Kitchen
- Clubhouse
- Community Pool
- Eat-In Kitchen
About This Home
2-Story Townhouse in The Hub at Westside – Just Minutes from Disney!Beautiful 3-bedroom, 3-bathroom property, ideal for your new home! This beautiful home features modern appliances, high-quality wood cabinets, and a charming countertop.Located in a well-planned gated community – The Hub at Westside – this home offers security, comfort, and convenience. It is located just minutes from highways, with easy access to shops, restaurants, and Florida’s top attractions, including Walt Disney World.The community offers excellent infrastructure, with a pool, gym, and sidewalks for walking.Don’t miss out on this unique opportunity to live or invest in one of Florida’s most sought-after areas! 2-Story Townhouse in The Hub at Westside – Just Minutes from Disney!Beautiful 3-bedroom, 3-bathroom property, ideal for living or investing! This beautiful home features modern appliances, high-quality wood cabinets, and a charming countertop.Located in a well-planned gated community – The Hub at Westside – this home offers security, comfort and convenience. It is located just minutes from highways, with easy access to shops, restaurants and Florida's top attractions, including Walt Disney World.The community offers excellent infrastructure, with a pool, gym and sidewalks for walking.Don't miss this unique opportunity to live or invest in one of the most sought-after areas in Florida!
Last Listed By
WRA BUSINESS & REAL ESTATE Brokerage Phone: 407-512-1008 License #3415413 Listed on: 05/28/2025

Townhouse Details
Home Type
- Townhome
Est. Annual Taxes
- $227
Year Built
- Built in 2024
Lot Details
- 871 Sq Ft Lot
- Garden
Parking
- Assigned Parking
Home Design
- Bi-Level Home
Interior Spaces
- 1,360 Sq Ft Home
- Family Room Off Kitchen
- Combination Dining and Living Room
- Vinyl Flooring
- Laundry Room
Kitchen
- Eat-In Kitchen
- Range
- Microwave
- Dishwasher
- Stone Countertops
- Solid Wood Cabinet
Bedrooms and Bathrooms
- 3 Bedrooms
- Primary Bedroom Upstairs
- Walk-In Closet
- 3 Full Bathrooms
Outdoor Features
- Exterior Lighting
Utilities
- Central Heating and Cooling System
- Thermostat
- High Speed Internet
- Cable TV Available
Listing and Financial Details
- Residential Lease
- Property Available on 6/1/25
- $80 Application Fee
- Assessor Parcel Number 05-25-27-3586-0001-1410
Community Details
Overview
- Property has a Home Owners Association
- Top Notch Management Services Association, Phone Number (407) 644-4406
- Hub At Westside Reserve Subdivision
Amenities
- Clubhouse
Recreation
- Fitness Center
- Community Pool
Pet Policy
- Breed Restrictions
Map
Source: Stellar MLS
MLS Number: O6312756
APN: 05-25-27-3586-0001-1410
- 3237 Energy Dr
- 3229 Energy Dr
- 3245 Sustainable Way
- 3259 Energy Dr
- 8802 Positivity Dr
- 8804 Positivity Dr
- 8716 Rain Forest Place Unit D
- 8711 Rockingham Terrace Unit A
- 8709 Rockingham Terrace Unit A
- 8711 Rockingham Terrace Unit D
- 8713 Rockingham Terrace Unit D
- 8708 Papaya Dr
- 3397 Tranquil Trail
- 8719 Rockingham Terrace Unit B
- 3301 Tranquil Trail
- 8838 Coral Palms Ct Unit A
- 8846 Coral Palms Ct Unit A
- 3428 Tranquil Trail
- 8830 Coral Palms Ct Unit A
- 3161 Britannia Blvd Unit A






