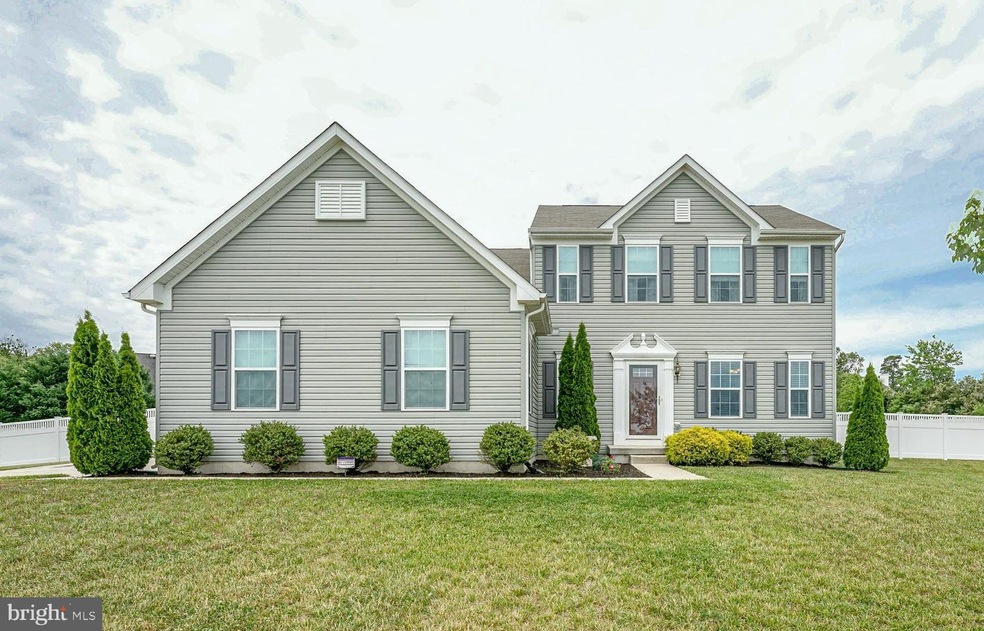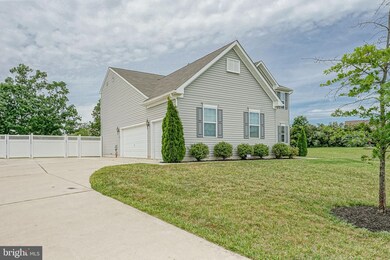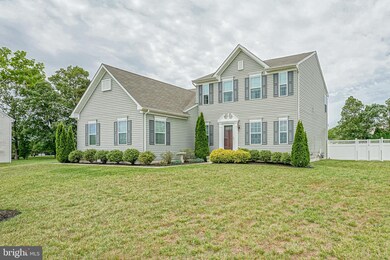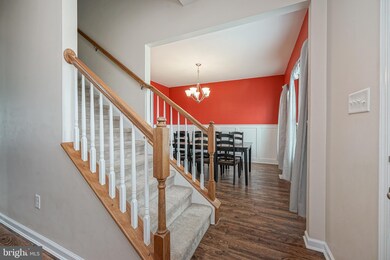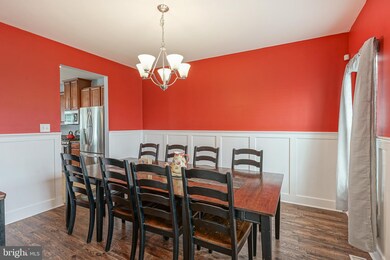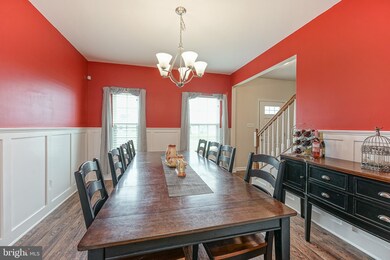
3242 Tuttlegrove Rd Vineland, NJ 08361
Estimated Value: $558,978 - $634,000
Highlights
- Home Theater
- Deck
- Mud Room
- Colonial Architecture
- Attic
- Den
About This Home
As of July 2020Welcome to this beautiful Colonial home located in East Vineland. As you approach the home you will notice the large well maintained front yard and landscaping, large driveway with plenty of parking spots and side entry 3 car garage (only house in the neighborhood that has this). You enter the home into the Foyer with vinyl wood looking flooring that flows through the majority of the 1st floor. To the right you have the formal dining room, down the hallway you have the mudroom and a half bathroom. The large eat in kitchen with center island, gas stove, pantry and plenty of cabinet space offers plenty of room for cooking meals for your family! Behind the kitchen is a breakfast room/ morning room that has sliding glass doors that exit to the deck in the backyard. Off the kitchen to the left is the spacious living room with ceiling fan and gas fireplace and private home office. Upstairs you have 4 bedrooms with carpet flooring , the master bedroom has a large walk in closet and master bathroom with vinyl flooring. The 2nd floor also has another full bathroom and laundry room. The property also offers a large finished basement adding an additional 1,021 sq ft of living space. The basement offers a large family room as well as a full bathroom and media room set up as a movie room! The property also has a central vacuum system! Back outside there's a large fenced in backyard with deck and plenty of yard for family parties. Don't miss your chance to live in desirable East Vineland. Everyone present for showings must wear a mask and gloves!!
Last Agent to Sell the Property
Keller Williams Realty - Washington Township License #8932672 Listed on: 06/17/2020

Home Details
Home Type
- Single Family
Est. Annual Taxes
- $8,730
Year Built
- Built in 2013
Lot Details
- 0.76 Acre Lot
- Lot Dimensions are 93.00 x 188.00
- Privacy Fence
- Vinyl Fence
HOA Fees
- $18 Monthly HOA Fees
Parking
- 3 Car Attached Garage
- 5 Driveway Spaces
- Side Facing Garage
Home Design
- Colonial Architecture
- Frame Construction
Interior Spaces
- Property has 2 Levels
- Central Vacuum
- Ceiling Fan
- Recessed Lighting
- Gas Fireplace
- Mud Room
- Entrance Foyer
- Family Room
- Living Room
- Formal Dining Room
- Home Theater
- Den
- Laundry on upper level
- Attic
Kitchen
- Breakfast Room
- Eat-In Kitchen
- Kitchen Island
Flooring
- Carpet
- Vinyl
Bedrooms and Bathrooms
- 4 Bedrooms
- En-Suite Primary Bedroom
- En-Suite Bathroom
- Walk-In Closet
- Bathtub with Shower
Finished Basement
- Basement Fills Entire Space Under The House
- Interior Basement Entry
Outdoor Features
- Deck
Utilities
- Forced Air Heating and Cooling System
- Cooling System Utilizes Natural Gas
Community Details
- Association fees include snow removal
- Cobbestone Meadows HOA
- Cobblestone Meadows Subdivision
Listing and Financial Details
- Tax Lot 00038
- Assessor Parcel Number 14-05235-00038
Ownership History
Purchase Details
Home Financials for this Owner
Home Financials are based on the most recent Mortgage that was taken out on this home.Purchase Details
Purchase Details
Similar Homes in Vineland, NJ
Home Values in the Area
Average Home Value in this Area
Purchase History
| Date | Buyer | Sale Price | Title Company |
|---|---|---|---|
| Mokaya Edward O | $355,000 | None Available | |
| Vanacker Sean | $299,036 | Legacy Title Agency Llc | |
| Nvr Inc | $83,750 | Title America Agency Corp |
Mortgage History
| Date | Status | Borrower | Loan Amount |
|---|---|---|---|
| Open | Mokaya Edward O | $319,500 | |
| Previous Owner | Vanacker Sean | $285,480 |
Property History
| Date | Event | Price | Change | Sq Ft Price |
|---|---|---|---|---|
| 07/27/2020 07/27/20 | Sold | $355,000 | -1.4% | $146 / Sq Ft |
| 06/28/2020 06/28/20 | Pending | -- | -- | -- |
| 06/17/2020 06/17/20 | For Sale | $360,000 | -- | $149 / Sq Ft |
Tax History Compared to Growth
Tax History
| Year | Tax Paid | Tax Assessment Tax Assessment Total Assessment is a certain percentage of the fair market value that is determined by local assessors to be the total taxable value of land and additions on the property. | Land | Improvement |
|---|---|---|---|---|
| 2024 | $10,510 | $330,100 | $53,800 | $276,300 |
| 2023 | $10,441 | $330,100 | $53,800 | $276,300 |
| 2022 | $10,131 | $330,100 | $53,800 | $276,300 |
| 2021 | $9,111 | $302,400 | $53,800 | $248,600 |
| 2020 | $8,851 | $302,400 | $53,800 | $248,600 |
| 2019 | $8,730 | $302,400 | $53,800 | $248,600 |
| 2018 | $8,321 | $296,000 | $53,800 | $242,200 |
| 2017 | $7,903 | $296,000 | $53,800 | $242,200 |
| 2016 | $7,625 | $296,000 | $53,800 | $242,200 |
| 2015 | $7,344 | $296,000 | $53,800 | $242,200 |
| 2014 | $6,944 | $53,800 | $53,800 | $0 |
Agents Affiliated with this Home
-
Tom Duffy

Seller's Agent in 2020
Tom Duffy
Keller Williams Realty - Washington Township
(856) 218-3400
550 Total Sales
-
MICHAEL DERER
M
Buyer's Agent in 2020
MICHAEL DERER
Better Homes and Gardens Real Estate Maturo
(856) 265-5800
15 Total Sales
Map
Source: Bright MLS
MLS Number: NJCB127236
APN: 14-05235-0000-00038
- 1730 Tori Ln
- 3136 Silverwood Ln
- 3116 S Brookfield St
- 1535 Bear Branch Ct
- 2965 Wynnewood Dr
- 3523 Italia Ave
- 3541 Italia Ave
- 2281 S Brookfield St
- 2219 Sanford Dr
- 2778 Barry Dr
- 2353 Conley Dr
- 2598 Edna Dr
- 3299 Swan Dr
- 1427 S Lincoln Ave
- 970 Venezia Ave
- 2354 Dante Ave
- 3176 Hance Bridge Rd
- 2676 Medina St
- 3021 Diamond Dr
- 2488 Valhalla Rd
- 1800 Venezia Ave
- 3242 Tuttlegrove Rd
- 3270 Tuttlegrove Rd
- 3206 Tuttlegrove Rd
- 3251 Tuttlegrove Rd
- 1847 Whispering Woods Way
- 1825 Whispering Woods Way
- 1869 Whispering Woods Way
- 1803 Whispering Woods Way
- 3291 Siena Way
- 3271 Siena Way
- 3180 Tuttlegrove Rd
- 3158 Tuttlegrove Rd
- 3321 Siena Way
- 1891 Whispering Woods Way
- 3359 Tuttlegrove Rd
- 1781 Whispering Woods Way
- 3300 Tuttlegrove Rd
- 3360 Tuttlegrove Rd
- 3390 Tuttlegrove Rd
