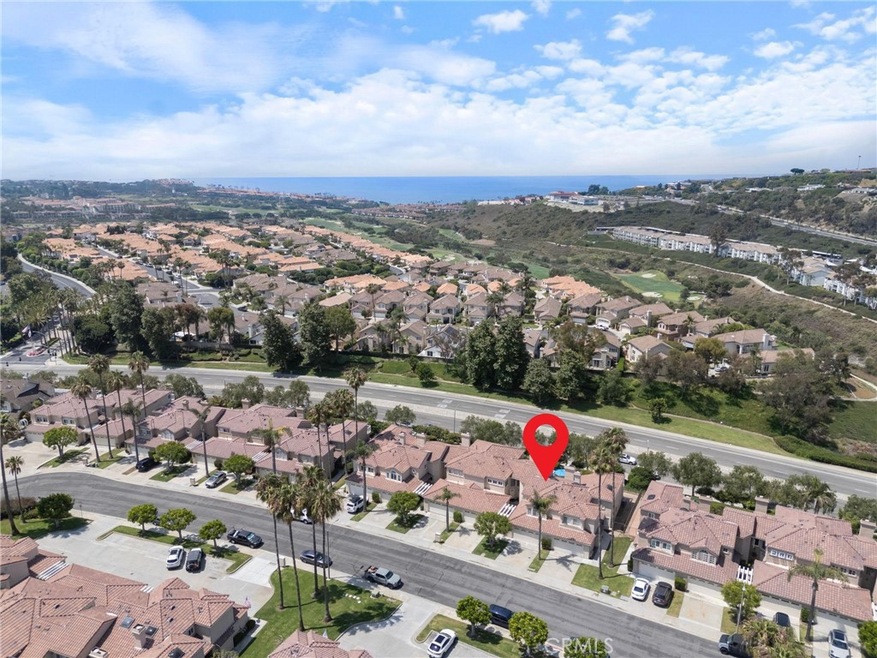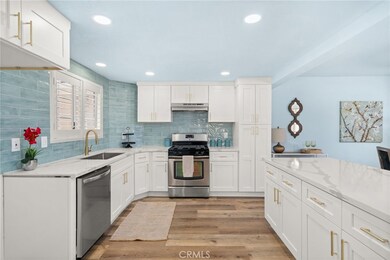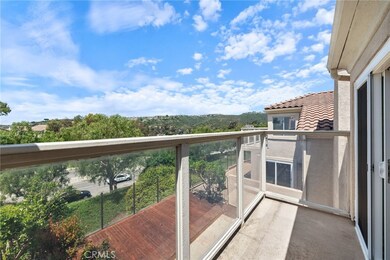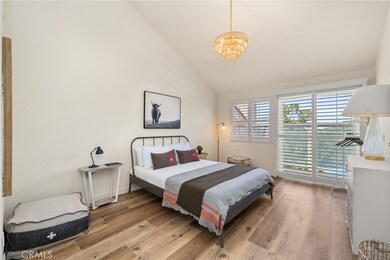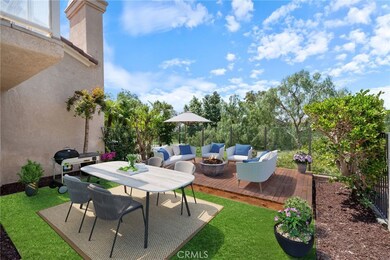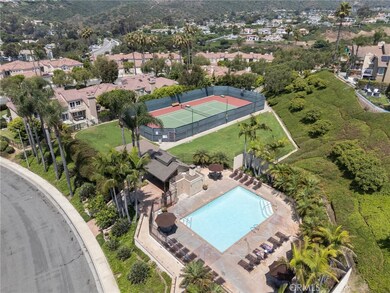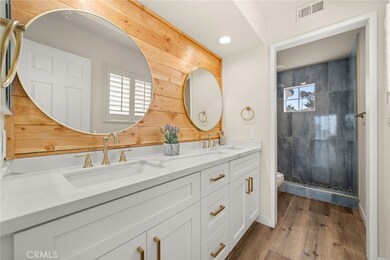
32423 Outrigger Way Unit 17 Laguna Niguel, CA 92677
Niguel Coast NeighborhoodHighlights
- Spa
- Primary Bedroom Suite
- Updated Kitchen
- John Malcom Elementary School Rated A
- Panoramic View
- Open Floorplan
About This Home
As of February 2025Sleek & Stylish Coastal Retreat in Laguna Niguel Welcome to your dream home! This stunning, remodeled residence is located in the coveted community of Le St Tropez community. Enjoy quick access to walking trails leading to world-class beaches and five-star resorts.
No expense was spared with this luxurious remodel with its open concept floor plan. The interior is highlighted by vaulted ceilings and an abundance of natural light. The chic kitchen dazzles with stainless steel appliances, natural stone countertops, upgraded cabinetry, and it opens to the great room.
A cozy fireplace adds a touch of warmth to the great room, while the separate dining area is perfect for gatherings. Relax on the deck with soothing breezes & panoramic views. The primary suite is a sanctuary with walk in closet and the primary bath has been luxuriously updated with dual vanities & designer finishes. The other primary bedroom provides generous space and 2 large closets, with a stunning adjacent bathroom featuring elegant stone countertops and custom cabinetry. This home includes an oversized attached two-car garage. Experience top-tier amenities just steps away—dive into the community pool, unwind in the spa, and enjoy a friendly match at the tennis court. The prime location also puts you close to award-winning schools, hiking and biking trails, fine dining, shopping, and entertainment. Revel in the beauty of Salt Creek Beach and Monarch Beach Golf Links, and indulge in the luxury of nearby Waldorf Astoria Monarch Beach and The Ritz Carlton.
This is more than just a home—it's a lifestyle. Secure your spot in this vibrant coastal neighborhood. Don’t miss out!
Last Agent to Sell the Property
Hive Realty Brokerage Phone: 949-328-7205 License #01207960
Property Details
Home Type
- Condominium
Est. Annual Taxes
- $3,961
Year Built
- Built in 1986 | Remodeled
HOA Fees
Parking
- 2 Car Attached Garage
- Parking Available
Property Views
- Panoramic
- City Lights
- Canyon
- Hills
- Neighborhood
Home Design
- Turnkey
Interior Spaces
- 1,256 Sq Ft Home
- 2-Story Property
- Open Floorplan
- Cathedral Ceiling
- Family Room Off Kitchen
- Living Room with Fireplace
- Dining Room
- Laundry Room
Kitchen
- Updated Kitchen
- Open to Family Room
- Gas Range
- Range Hood
- Dishwasher
- Quartz Countertops
- Self-Closing Drawers and Cabinet Doors
Bedrooms and Bathrooms
- 2 Bedrooms
- Primary Bedroom Suite
- Double Master Bedroom
- Walk-In Closet
- Remodeled Bathroom
- Low Flow Toliet
- Bathtub with Shower
Home Security
Outdoor Features
- Spa
- Concrete Porch or Patio
Utilities
- Central Heating and Cooling System
- Natural Gas Connected
- Water Heater
Additional Features
- Two or More Common Walls
- Property is near a park
Listing and Financial Details
- Tax Lot 1
- Tax Tract Number 11111
- Assessor Parcel Number 93941422
- $16 per year additional tax assessments
- Seller Considering Concessions
Community Details
Overview
- Master Insurance
- 78 Units
- Le St Tropez Association, Phone Number (949) 855-1800
- Quisett Bay HOA
- Le St. Tropez Subdivision
- Maintained Community
Recreation
- Tennis Courts
- Community Pool
- Community Spa
- Park
- Hiking Trails
- Bike Trail
Security
- Carbon Monoxide Detectors
- Fire and Smoke Detector
Ownership History
Purchase Details
Home Financials for this Owner
Home Financials are based on the most recent Mortgage that was taken out on this home.Purchase Details
Home Financials for this Owner
Home Financials are based on the most recent Mortgage that was taken out on this home.Purchase Details
Map
Similar Homes in the area
Home Values in the Area
Average Home Value in this Area
Purchase History
| Date | Type | Sale Price | Title Company |
|---|---|---|---|
| Grant Deed | $957,000 | Fidelity National Title | |
| Grant Deed | $845,000 | Fidelity National Title | |
| Interfamily Deed Transfer | -- | -- | |
| Gift Deed | -- | -- |
Mortgage History
| Date | Status | Loan Amount | Loan Type |
|---|---|---|---|
| Open | $717,750 | New Conventional |
Property History
| Date | Event | Price | Change | Sq Ft Price |
|---|---|---|---|---|
| 02/23/2025 02/23/25 | Sold | $957,000 | +6.4% | $762 / Sq Ft |
| 01/29/2025 01/29/25 | Pending | -- | -- | -- |
| 01/23/2025 01/23/25 | For Sale | $899,620 | +6.5% | $716 / Sq Ft |
| 06/07/2024 06/07/24 | Sold | $845,000 | -6.1% | $673 / Sq Ft |
| 05/16/2024 05/16/24 | Pending | -- | -- | -- |
| 04/24/2024 04/24/24 | Price Changed | $899,950 | -4.3% | $717 / Sq Ft |
| 04/09/2024 04/09/24 | Price Changed | $939,950 | -5.0% | $748 / Sq Ft |
| 04/01/2024 04/01/24 | For Sale | $989,500 | -- | $788 / Sq Ft |
Tax History
| Year | Tax Paid | Tax Assessment Tax Assessment Total Assessment is a certain percentage of the fair market value that is determined by local assessors to be the total taxable value of land and additions on the property. | Land | Improvement |
|---|---|---|---|---|
| 2024 | $3,961 | $390,022 | $260,632 | $129,390 |
| 2023 | $3,877 | $382,375 | $255,522 | $126,853 |
| 2022 | $3,804 | $374,878 | $250,512 | $124,366 |
| 2021 | $3,730 | $367,528 | $245,600 | $121,928 |
| 2020 | $3,693 | $363,760 | $243,082 | $120,678 |
| 2019 | $3,694 | $356,628 | $238,316 | $118,312 |
| 2018 | $3,707 | $349,636 | $233,643 | $115,993 |
| 2017 | $3,601 | $342,781 | $229,062 | $113,719 |
| 2016 | $3,626 | $336,060 | $224,570 | $111,490 |
| 2015 | $3,503 | $331,013 | $221,197 | $109,816 |
| 2014 | $3,451 | $324,529 | $216,864 | $107,665 |
Source: California Regional Multiple Listing Service (CRMLS)
MLS Number: OC25016582
APN: 939-414-22
- 23875 Catamaran Way Unit 51
- 24021 Frigate Dr
- 23962 Lanteen Cir
- 16 Corniche Dr Unit A
- 50 Corniche Dr Unit E
- 0 Crown Valley Pkwy
- 5 Monaco
- 54 Corniche Dr Unit B
- 24002 Tiburon
- 32182 Links Pointe
- 44 Corniche Dr Unit G
- 60 Corniche Dr Unit C
- 45 S Peak
- 23 Brighton Place Unit 23
- 25 Brighton Place
- 74 Corniche Dr Unit H
- 74 Corniche Dr Unit D
- 8 Dauphin
- 2 Hyannis
- 32602 Crete Rd
