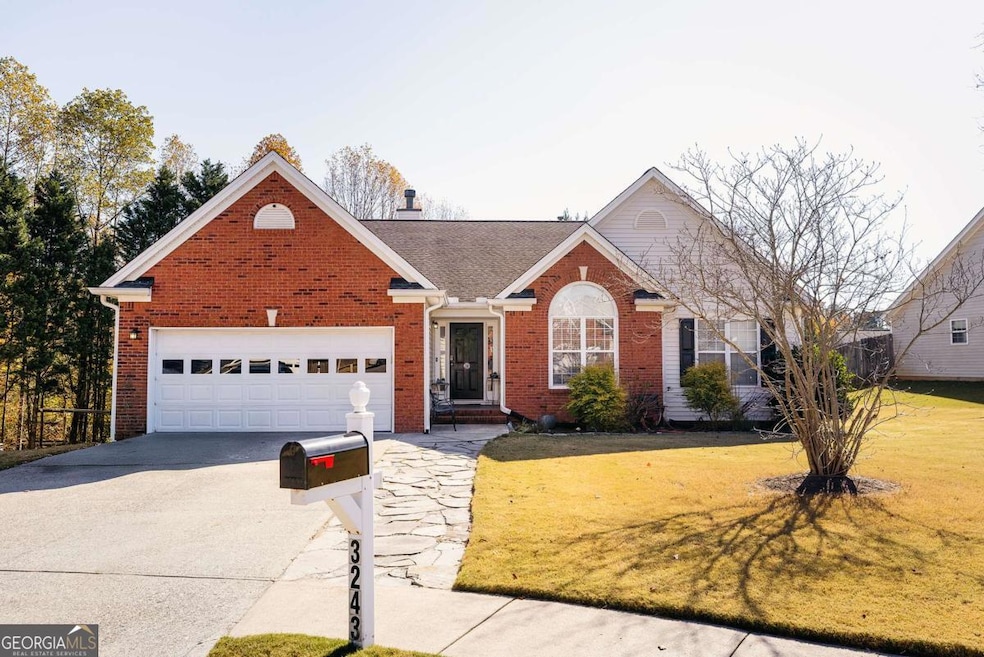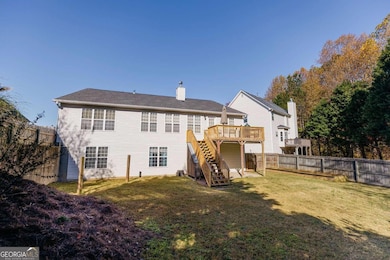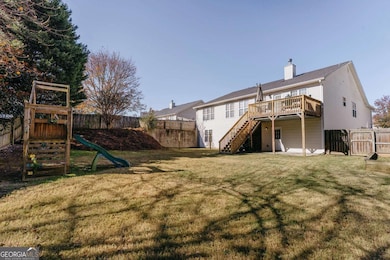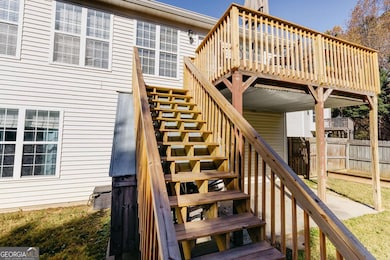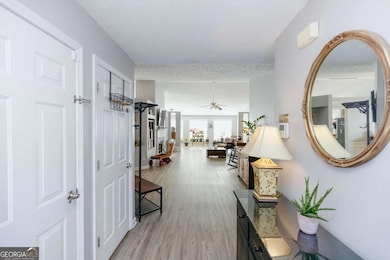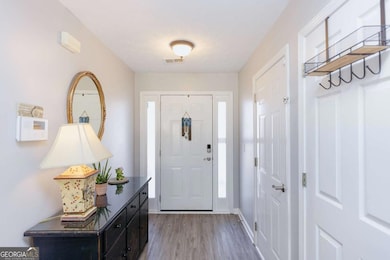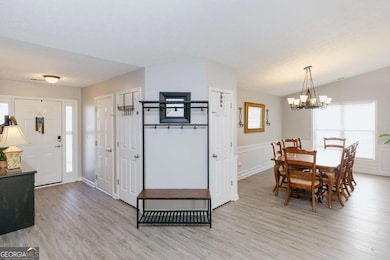3243 Bonita Way Buford, GA 30519
Estimated payment $3,594/month
Highlights
- Deck
- Vaulted Ceiling
- Main Floor Primary Bedroom
- Ivy Creek Elementary School Rated A
- 2-Story Property
- Double Pane Windows
About This Home
Welcome to 3243 Bonita Way - a beautifully maintained home nestled in a quiet, desirable neighborhood. This spacious property offers the perfect blend of comfort and functionality, with a stunning large finished basement that sets it apart. The main level features an open-concept layout with plenty of natural light, a open concept kitchen with modern appliances, and a cozy living area ideal for everyday living or entertaining guests. The primary suite is generously sized with an en-suite bathroom and walk-in closet, and the additional bedrooms offer flexibility for a home office, guest space, or growing family. But the star of the show is the expansive finished basement - thoughtfully designed with room for anything you can imagine. From movie nights to a home gym, game room, or extra living quarters, this basement offers endless possibilities. It includes a full bathroom and walkout access, making it a fantastic space for hosting. It's quite... "BONITA!" Step outside to a private backyard with room to relax or play, and enjoy the convenience of nearby shopping, schools, and parks. This is the home you've been waiting for - move-in ready and full of potential!
Home Details
Home Type
- Single Family
Est. Annual Taxes
- $8,355
Year Built
- Built in 2002
Lot Details
- 0.27 Acre Lot
- Privacy Fence
- Back Yard Fenced
Parking
- 2 Car Garage
Home Design
- 2-Story Property
- Brick Exterior Construction
- Block Foundation
- Composition Roof
- Vinyl Siding
Interior Spaces
- Vaulted Ceiling
- Ceiling Fan
- Gas Log Fireplace
- Double Pane Windows
- Window Treatments
- Living Room with Fireplace
- Fire and Smoke Detector
- Laundry in Kitchen
Kitchen
- Breakfast Bar
- Microwave
- Dishwasher
- Kitchen Island
Flooring
- Carpet
- Laminate
Bedrooms and Bathrooms
- 5 Bedrooms | 3 Main Level Bedrooms
- Primary Bedroom on Main
- Walk-In Closet
- Double Vanity
Finished Basement
- Basement Fills Entire Space Under The House
- Interior Basement Entry
- Finished Basement Bathroom
Location
- Property is near schools
- Property is near shops
Schools
- Ivy Creek Elementary School
- Glenn C Jones Middle School
- Seckinger High School
Utilities
- Central Heating and Cooling System
- Heat Pump System
- 220 Volts
- Electric Water Heater
- Cable TV Available
Additional Features
- Energy-Efficient Appliances
- Deck
Community Details
- Property has a Home Owners Association
- Association fees include ground maintenance, trash
- Hamilton Pointe Subdivision
Listing and Financial Details
- Legal Lot and Block 60 / A
Map
Home Values in the Area
Average Home Value in this Area
Tax History
| Year | Tax Paid | Tax Assessment Tax Assessment Total Assessment is a certain percentage of the fair market value that is determined by local assessors to be the total taxable value of land and additions on the property. | Land | Improvement |
|---|---|---|---|---|
| 2025 | $8,529 | $241,880 | $32,800 | $209,080 |
| 2024 | $8,355 | $230,840 | $31,880 | $198,960 |
| 2023 | $8,355 | $238,600 | $31,880 | $206,720 |
| 2022 | $7,610 | $204,360 | $26,400 | $177,960 |
| 2021 | $5,957 | $155,200 | $20,400 | $134,800 |
| 2020 | $4,842 | $123,480 | $20,400 | $103,080 |
| 2019 | $3,801 | $98,800 | $17,600 | $81,200 |
| 2018 | $3,805 | $98,800 | $17,600 | $81,200 |
| 2016 | $3,123 | $89,720 | $12,800 | $76,920 |
| 2015 | $2,878 | $77,240 | $12,800 | $64,440 |
| 2014 | $2,893 | $77,240 | $12,800 | $64,440 |
Property History
| Date | Event | Price | List to Sale | Price per Sq Ft | Prior Sale |
|---|---|---|---|---|---|
| 11/07/2025 11/07/25 | For Sale | $549,999 | +122.7% | $130 / Sq Ft | |
| 09/22/2017 09/22/17 | Sold | $247,000 | -1.2% | $105 / Sq Ft | View Prior Sale |
| 08/23/2017 08/23/17 | Pending | -- | -- | -- | |
| 08/21/2017 08/21/17 | Price Changed | $249,990 | -1.9% | $106 / Sq Ft | |
| 07/26/2017 07/26/17 | Price Changed | $254,900 | -1.9% | $108 / Sq Ft | |
| 07/10/2017 07/10/17 | For Sale | $259,900 | 0.0% | $110 / Sq Ft | |
| 06/30/2017 06/30/17 | Pending | -- | -- | -- | |
| 06/20/2017 06/20/17 | Price Changed | $259,900 | -1.9% | $110 / Sq Ft | |
| 06/05/2017 06/05/17 | For Sale | $264,900 | -- | $112 / Sq Ft |
Purchase History
| Date | Type | Sale Price | Title Company |
|---|---|---|---|
| Warranty Deed | $247,000 | -- | |
| Foreclosure Deed | $157,250 | -- | |
| Deed | $183,000 | -- | |
| Warranty Deed | -- | -- |
Mortgage History
| Date | Status | Loan Amount | Loan Type |
|---|---|---|---|
| Open | $234,650 | New Conventional | |
| Previous Owner | $182,950 | New Conventional |
Source: Georgia MLS
MLS Number: 10645040
APN: 7-139-136
- 2840 General Lee Way
- 3227 Ivy Lake Ct
- 3316 Harmon Ridge Ct
- 3230 Ivy Lake Dr
- 2805 Ivy Hill Dr
- 2716 Hamilton Mill
- 3009 Morgan Spring Trail
- 3049 Morgan Spring Trail
- 2340 Cain Cir
- 2898 Hamilton Mill Rd
- 3225 Mary Todd Ln
- 2802 Nettle Ln
- 2995 Ivy Mill Dr
- 2005 Hamilton Creek Pkwy
- 2230 Cambridge Hill Ct
- 2410 Sardis Chase Ct
- 2220 Cambridge Hill Ct
- 2730 General Lee Way NE Unit ID1254385P
- 2593 Creek Station Dr Unit ID1254398P
- 3104 Pucketts Mill Rd Unit ID1254397P
- 2868 Evonshire Ln
- 3445 Morgan Rd
- 3198 Booths Ct
- 3009 Morgan Spring Trail
- 2113 Stancil Point Dr
- 3328 Sardis Bend Dr
- 3412 Camens Ct NE
- 2405 Sardis Chase Ct
- 2682 Berry Ridge Ct
- 2673 Berry Ridge Ct
- 3594 Nathan Farm Ln
- 3155 Mary Todd Ln
- 2275 Morgan Farm Dr
- 2729 Morgan Glen Rd
- 2150 Lakeway Dr
- 2762 Morgan Farm Ct
- 2527 Morgan Chase Dr
