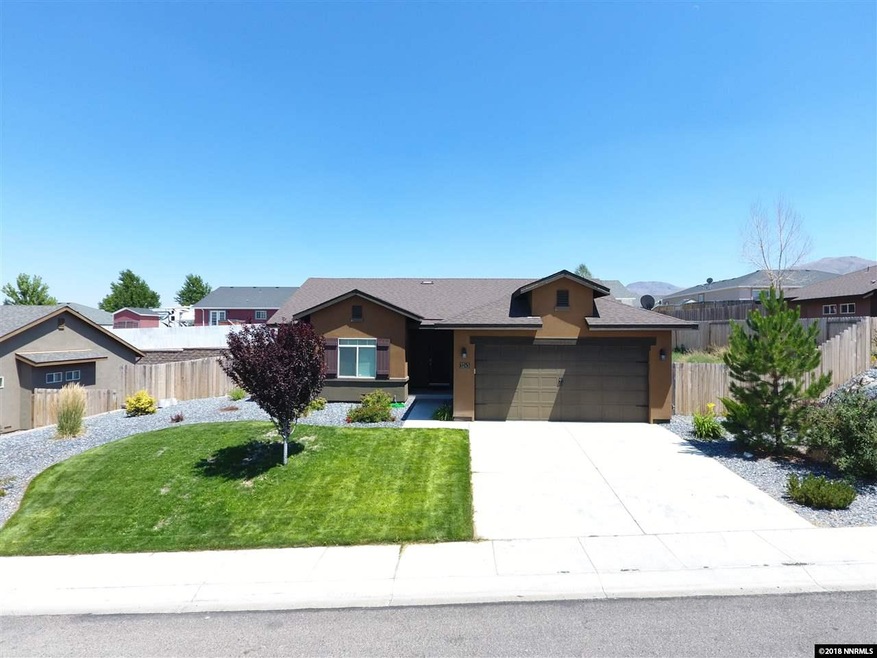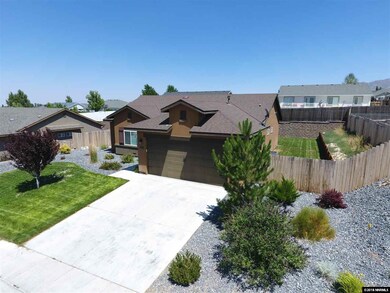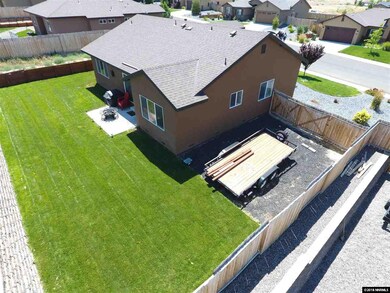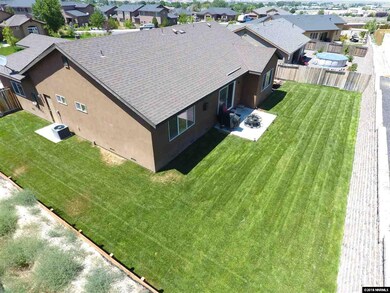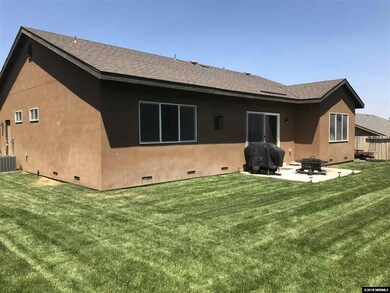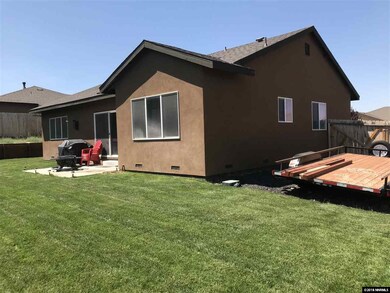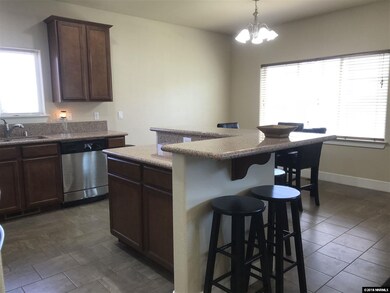
3243 Hackamore Way Winnemucca, NV 89445
Highlights
- Mountain View
- 2 Car Attached Garage
- Walk-In Closet
- High Ceiling
- Double Pane Windows
- Refrigerated Cooling System
About This Home
As of June 2025Great neighborhood. Open floor plan, high ceilings throughout. The living room is open to the kitchen and hosts a gas log fireplace. Off the living room is a set of slider doors that lead out to a private back yard and patio. The kitchen has an island with a breakfast bar attached. All bedrooms are good sized. The master closet is large. The master bath is spacious with separate tub and shower. Make an appointment today for a private viewing of this home.
Last Agent to Sell the Property
NextHome Gold Rush Realty License #B.1002443 Listed on: 07/17/2018
Home Details
Home Type
- Single Family
Est. Annual Taxes
- $2,476
Year Built
- Built in 2013
Lot Details
- 9,583 Sq Ft Lot
- Back Yard Fenced
- Landscaped
- Level Lot
- Front and Back Yard Sprinklers
- Sprinklers on Timer
- Property is zoned R-1-9
HOA Fees
- $14 Monthly HOA Fees
Parking
- 2 Car Attached Garage
- Garage Door Opener
Home Design
- Blown-In Insulation
- Batts Insulation
- Pitched Roof
- Shingle Roof
- Composition Roof
- Stick Built Home
- Stucco
Interior Spaces
- 1,446 Sq Ft Home
- 1-Story Property
- High Ceiling
- Gas Log Fireplace
- Double Pane Windows
- Vinyl Clad Windows
- Drapes & Rods
- Blinds
- Open Floorplan
- Mountain Views
- Crawl Space
- Fire and Smoke Detector
Kitchen
- Breakfast Bar
- Gas Oven
- Gas Range
- Microwave
- Dishwasher
- Kitchen Island
- Disposal
Flooring
- Carpet
- Ceramic Tile
- Vinyl
Bedrooms and Bathrooms
- 3 Bedrooms
- Walk-In Closet
- 2 Full Bathrooms
- Dual Sinks
- Primary Bathroom Bathtub Only
- Primary Bathroom includes a Walk-In Shower
Laundry
- Laundry Room
- Shelves in Laundry Area
Outdoor Features
- Patio
Schools
- Sonoma Heights Elementary School
- French Ford Middle School
- Albert Lowry High School
Utilities
- Refrigerated Cooling System
- Forced Air Heating and Cooling System
- Heating System Uses Natural Gas
- Gas Water Heater
- Internet Available
- Phone Available
- Cable TV Available
Community Details
- $150 HOA Transfer Fee
- Gaston And Wilkerson Association
- Maintained Community
- The community has rules related to covenants, conditions, and restrictions
Listing and Financial Details
- Home warranty included in the sale of the property
- Assessor Parcel Number 16066603
Ownership History
Purchase Details
Home Financials for this Owner
Home Financials are based on the most recent Mortgage that was taken out on this home.Purchase Details
Home Financials for this Owner
Home Financials are based on the most recent Mortgage that was taken out on this home.Purchase Details
Home Financials for this Owner
Home Financials are based on the most recent Mortgage that was taken out on this home.Purchase Details
Purchase Details
Home Financials for this Owner
Home Financials are based on the most recent Mortgage that was taken out on this home.Purchase Details
Home Financials for this Owner
Home Financials are based on the most recent Mortgage that was taken out on this home.Purchase Details
Similar Homes in Winnemucca, NV
Home Values in the Area
Average Home Value in this Area
Purchase History
| Date | Type | Sale Price | Title Company |
|---|---|---|---|
| Bargain Sale Deed | $340,000 | -- | |
| Bargain Sale Deed | $244,000 | First Amer Title Ins Co | |
| Bargain Sale Deed | $224,000 | Western Title Company | |
| Trustee Deed | $243,370 | None Available | |
| Interfamily Deed Transfer | $229,400 | Western Title Company | |
| Bargain Sale Deed | $229,400 | Western Title Company | |
| Bargain Sale Deed | $222,013 | Western Title Company |
Mortgage History
| Date | Status | Loan Amount | Loan Type |
|---|---|---|---|
| Open | $340,000 | VA | |
| Previous Owner | $255,646 | VA | |
| Previous Owner | $255,252 | VA | |
| Previous Owner | $252,391 | VA | |
| Previous Owner | $249,856 | VA | |
| Previous Owner | $217,280 | New Conventional | |
| Previous Owner | $221,683 | FHA |
Property History
| Date | Event | Price | Change | Sq Ft Price |
|---|---|---|---|---|
| 06/06/2025 06/06/25 | Sold | $422,000 | -3.0% | $292 / Sq Ft |
| 03/18/2025 03/18/25 | For Sale | $435,000 | +27.9% | $301 / Sq Ft |
| 08/19/2022 08/19/22 | Sold | $340,000 | -3.4% | $235 / Sq Ft |
| 07/25/2022 07/25/22 | Pending | -- | -- | -- |
| 07/03/2022 07/03/22 | Price Changed | $352,000 | -0.8% | $243 / Sq Ft |
| 06/21/2022 06/21/22 | Price Changed | $355,000 | -1.1% | $246 / Sq Ft |
| 06/13/2022 06/13/22 | For Sale | $359,000 | +47.1% | $248 / Sq Ft |
| 09/21/2018 09/21/18 | Sold | $244,000 | +1.7% | $169 / Sq Ft |
| 08/20/2018 08/20/18 | Pending | -- | -- | -- |
| 07/17/2018 07/17/18 | For Sale | $239,900 | +7.1% | $166 / Sq Ft |
| 04/25/2017 04/25/17 | Sold | $224,000 | -1.8% | $155 / Sq Ft |
| 03/27/2017 03/27/17 | Pending | -- | -- | -- |
| 01/10/2017 01/10/17 | For Sale | $228,000 | -- | $158 / Sq Ft |
Tax History Compared to Growth
Tax History
| Year | Tax Paid | Tax Assessment Tax Assessment Total Assessment is a certain percentage of the fair market value that is determined by local assessors to be the total taxable value of land and additions on the property. | Land | Improvement |
|---|---|---|---|---|
| 2024 | $3,424 | $109,627 | $17,500 | $92,127 |
| 2023 | $3,424 | $102,724 | $16,800 | $85,924 |
| 2022 | $2,951 | $89,643 | $16,800 | $72,843 |
| 2021 | $2,801 | $88,928 | $16,800 | $72,128 |
| 2020 | $2,680 | $90,149 | $16,800 | $73,349 |
| 2019 | $2,591 | $87,374 | $16,800 | $70,574 |
| 2018 | $2,477 | $79,585 | $11,725 | $67,860 |
| 2017 | $2,363 | $71,092 | $11,725 | $59,367 |
| 2016 | $2,401 | $71,804 | $11,725 | $60,079 |
| 2015 | -- | $71,024 | $11,725 | $59,299 |
| 2014 | -- | $19,662 | $11,725 | $7,937 |
Agents Affiliated with this Home
-
Andrew Lindsey

Seller's Agent in 2025
Andrew Lindsey
Lindsey Realty
(775) 223-8205
221 Total Sales
-
James Walton

Buyer's Agent in 2025
James Walton
Lindsey Realty
(775) 304-3107
53 Total Sales
-
Waylon Huber

Seller's Agent in 2022
Waylon Huber
Robinhood Realty
(775) 527-0272
173 Total Sales
-
Elizabeth Wilkin

Buyer's Agent in 2022
Elizabeth Wilkin
Nolan Realty & Investments
(775) 304-4421
22 Total Sales
-
Janet Ellis

Seller's Agent in 2018
Janet Ellis
NextHome Gold Rush Realty
(775) 625-7803
168 Total Sales
-
Cody Maltzman

Buyer's Agent in 2018
Cody Maltzman
Call It Closed International
(775) 304-6444
46 Total Sales
Map
Source: Northern Nevada Regional MLS
MLS Number: 180010357
APN: 16-0666-03
- 3221 Hackamore Way
- 5416 Branding Iron Way Unit 24
- 5412 Branding Iron Way Unit 26
- 5418 Branding Iron Way Unit 23
- 5414 Branding Iron Way Unit 25
- 5282 Western Way
- 5320 Marla Dr Unit 19
- 5305 Marla Dr Unit 5
- 5310 Marla Dr Unit 18
- 5295 Marla Dr Unit 4
- 5300 Marla Dr Unit 17
- 5285 Marla Dr Unit 3
- 5262 Foothill Dr
- 5264 Foothill Dr
- 3028 Paiute St
- 5280 Marla Dr Unit 15
- Lot 16059211 Offenhauser Dr
- Lot 16059213 Offenhauser Dr
- Lot 16059220 Offenhauser Dr
- Lot 16059212 Offenhauser Dr
