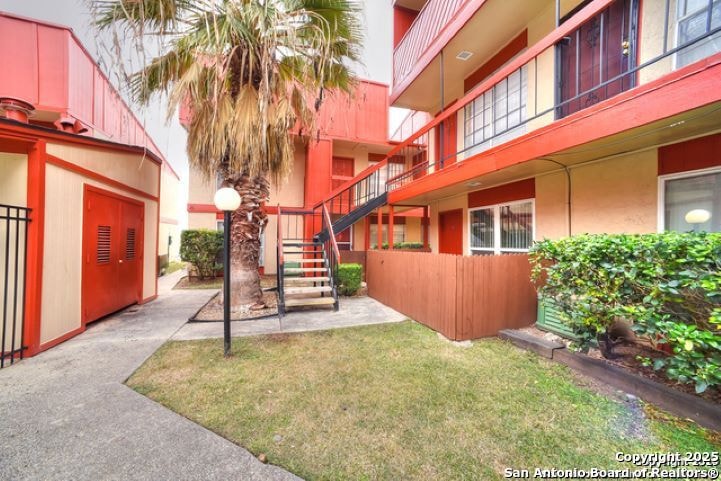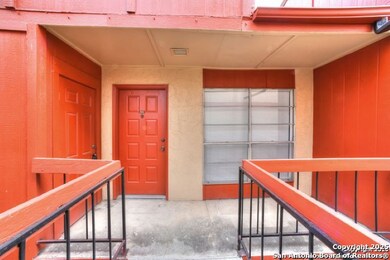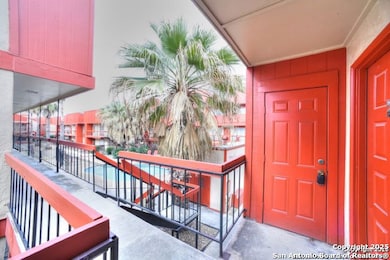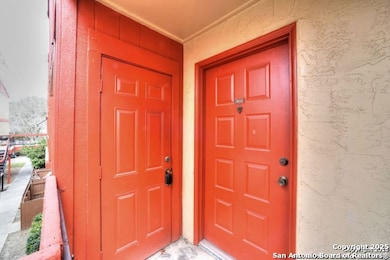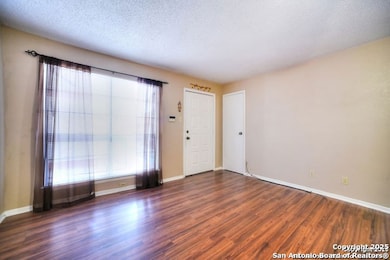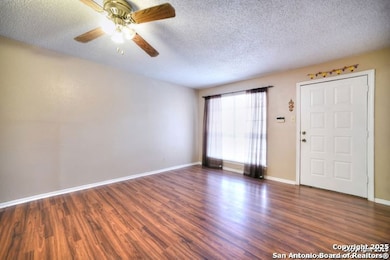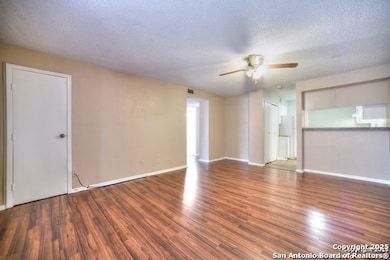3243 Nacogdoches Rd Unit 1502 San Antonio, TX 78217
Regency Place NeighborhoodHighlights
- Mature Trees
- Combination Dining and Living Room
- Carpet
- Central Heating and Cooling System
- Ceiling Fan
- 1-Story Property
About This Home
Centrally located rental property offering unmatched convenience! Situated close to major highways, shopping centers, and entertainment, this second-floor unit combines comfort and accessibility. The property includes a refrigerator, washer, and dryer for your convenience. Enjoy the community swimming pool, perfect for relaxation and recreation. Don't miss the opportunity to make this well-located and fully equipped property your new home! 2 assigned parking spaces.
Last Listed By
Jessica Masters
Harper Property Management Listed on: 01/29/2025
Home Details
Home Type
- Single Family
Est. Annual Taxes
- $622
Year Built
- 1974
Lot Details
- Mature Trees
Home Design
- Slab Foundation
- Composition Roof
- Roof Vent Fans
- Stucco
Interior Spaces
- 863 Sq Ft Home
- 1-Story Property
- Ceiling Fan
- Window Treatments
- Combination Dining and Living Room
- Carpet
- Fire and Smoke Detector
Kitchen
- Stove
- Microwave
- Dishwasher
- Disposal
Bedrooms and Bathrooms
- 2 Bedrooms
- 2 Full Bathrooms
Laundry
- Laundry in Kitchen
- Dryer
- Washer
Utilities
- Central Heating and Cooling System
- Private Sewer
- Cable TV Available
Community Details
- Macarthur Townhomes Subdivision
Listing and Financial Details
- Rent includes noinc
- Seller Concessions Not Offered
Map
Source: San Antonio Board of REALTORS®
MLS Number: 1838162
APN: 14256-101-1120
- 3243 Nacogdoches Rd Unit 501
- 3243 Nacogdoches Rd Unit 1204
- 3243 Nacogdoches Rd Unit 404
- 3243 Nacogdoches Rd Unit 202
- 3243 Nacogdoches Rd Unit 910
- 3106 John Glenn Dr
- 9318 Oak Ledge Dr
- 3102 Mindoro Dr
- 9708 Gemini Dr
- 9319 Oak Ledge Dr
- 3155 Mindoro Dr
- 2935 Nacogdoches Rd Unit 106
- 9818 Lantana Dr
- 9702 Lantana Dr
- 3038 S Valley View Ln
- 3123 Manila Dr
- 10315 Fox Hollow
- 8614 Brookhaven St
- 10503 Luzon Dr
- 2915 Wroxton Rd
