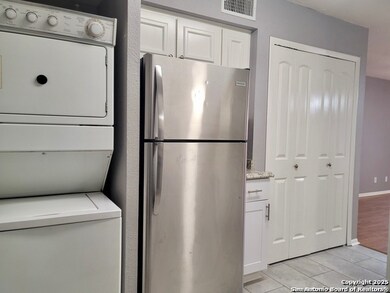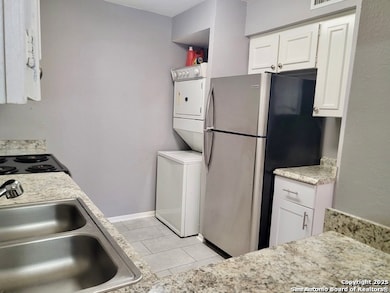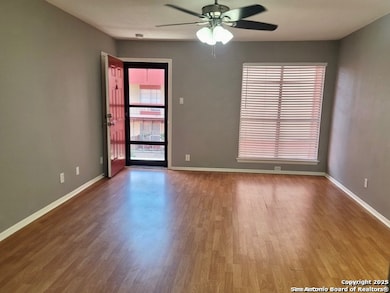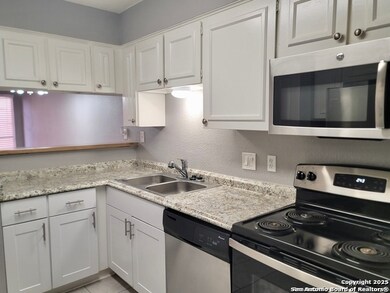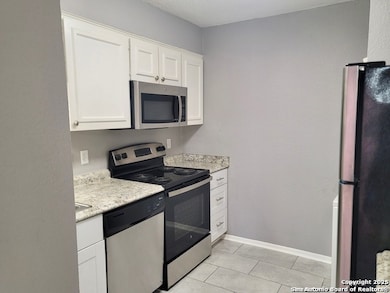
3243 Nacogdoches Rd Unit 202 San Antonio, TX 78217
Regency Place NeighborhoodEstimated payment $1,166/month
Highlights
- Breakfast Bar
- Central Heating and Cooling System
- Ceiling Fan
- Ceramic Tile Flooring
- Combination Dining and Living Room
- Stacked Washer and Dryer
About This Home
Great corner unit! Located on 2nd level - this is a spacious 2 master sized bedroom unit with 2 full bathrooms. Ideal location, conveniently located near restaurants and shopping. Great investment opportunity!
Listing Agent
Luisa Riojas
SMG Realty Group Listed on: 04/04/2025
Property Details
Home Type
- Condominium
Est. Annual Taxes
- $2,407
Year Built
- Built in 1974
HOA Fees
- $352 Monthly HOA Fees
Home Design
- Stucco
Interior Spaces
- 863 Sq Ft Home
- 2-Story Property
- Ceiling Fan
- Window Treatments
- Combination Dining and Living Room
- Ceramic Tile Flooring
- Stacked Washer and Dryer
Kitchen
- Breakfast Bar
- Stove
- Cooktop
- Microwave
- Dishwasher
Bedrooms and Bathrooms
- 2 Bedrooms
- 2 Full Bathrooms
Schools
- Oak Grove Elementary School
- Garner Middle School
- Macarthur High School
Utilities
- Central Heating and Cooling System
Community Details
- $250 HOA Transfer Fee
- Morris Realty Association
- Mandatory home owners association
Listing and Financial Details
- Legal Lot and Block 202 / 102
- Assessor Parcel Number 142561022020
- Seller Concessions Not Offered
Map
Home Values in the Area
Average Home Value in this Area
Tax History
| Year | Tax Paid | Tax Assessment Tax Assessment Total Assessment is a certain percentage of the fair market value that is determined by local assessors to be the total taxable value of land and additions on the property. | Land | Improvement |
|---|---|---|---|---|
| 2023 | $2,407 | $97,720 | $10,290 | $87,430 |
| 2022 | $2,131 | $86,370 | $10,290 | $76,080 |
| 2021 | $1,895 | $74,170 | $8,470 | $65,700 |
| 2020 | $1,770 | $68,260 | $8,470 | $59,790 |
| 2019 | $1,818 | $68,260 | $8,470 | $59,790 |
| 2018 | $1,558 | $58,350 | $8,470 | $49,880 |
| 2017 | $1,248 | $46,310 | $8,470 | $37,840 |
| 2016 | $1,132 | $42,010 | $6,900 | $35,110 |
| 2015 | -- | $39,980 | $6,900 | $33,080 |
| 2014 | -- | $32,870 | $0 | $0 |
Property History
| Date | Event | Price | Change | Sq Ft Price |
|---|---|---|---|---|
| 05/19/2025 05/19/25 | Price Changed | $110,000 | -8.3% | $127 / Sq Ft |
| 05/08/2025 05/08/25 | Price Changed | $120,000 | -3.9% | $139 / Sq Ft |
| 04/15/2025 04/15/25 | Price Changed | $124,900 | -3.9% | $145 / Sq Ft |
| 04/04/2025 04/04/25 | For Sale | $130,000 | -- | $151 / Sq Ft |
Purchase History
| Date | Type | Sale Price | Title Company |
|---|---|---|---|
| Vendors Lien | -- | Chicago Title Co | |
| Warranty Deed | $41,500 | Attorney | |
| Warranty Deed | -- | None Available | |
| Warranty Deed | -- | None Available | |
| Vendors Lien | -- | Alamo Title |
Mortgage History
| Date | Status | Loan Amount | Loan Type |
|---|---|---|---|
| Open | $53,500 | Unknown | |
| Previous Owner | $30,000 | Seller Take Back |
Similar Homes in San Antonio, TX
Source: San Antonio Board of REALTORS®
MLS Number: 1855883
APN: 14256-102-2020
- 3243 Nacogdoches Rd Unit 501
- 3243 Nacogdoches Rd Unit 1501
- 3243 Nacogdoches Rd Unit 202
- 3106 John Glenn Dr
- 9318 Oak Ledge Dr
- 9708 Gemini Dr
- 9319 Oak Ledge Dr
- 3155 Mindoro Dr
- 2935 Nacogdoches Rd Unit 106
- 10707 Lake Path Dr
- 9702 Lantana Dr
- 3038 S Valley View Ln
- 3123 Manila Dr
- 3002 Wroxton Rd
- 8614 Brookhaven St
- 10503 Luzon Dr
- 9518 Wahada Ave
- 2818 Old Moss Rd
- 10514 Merritime Ct
- 8731 Oak Ledge Dr

