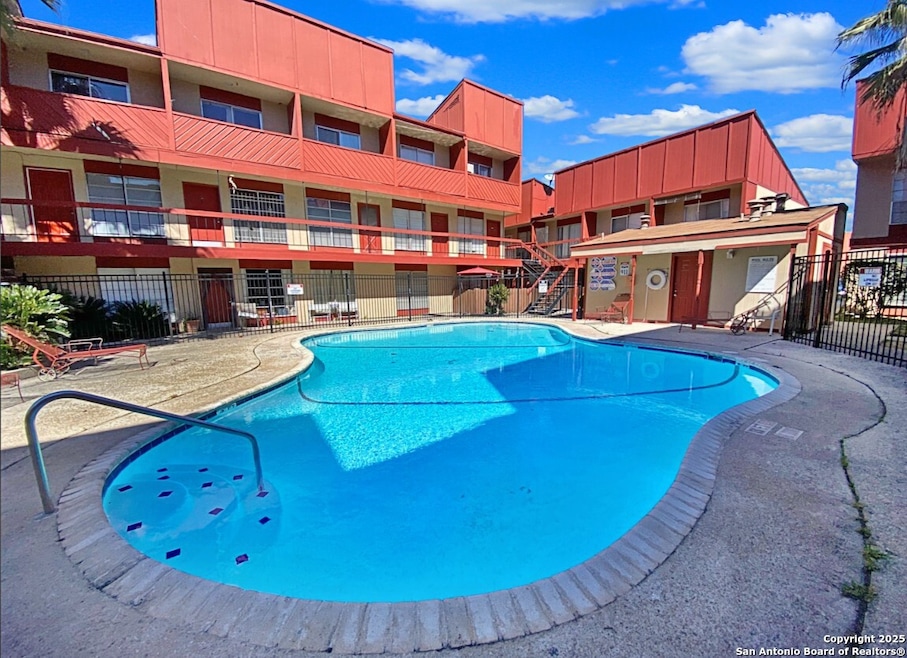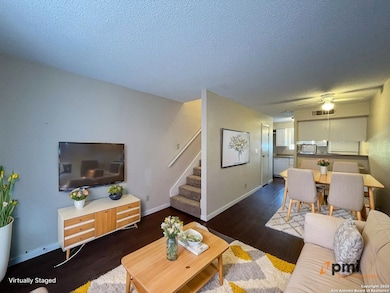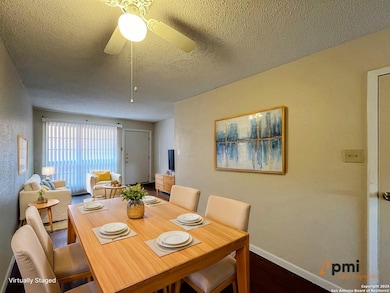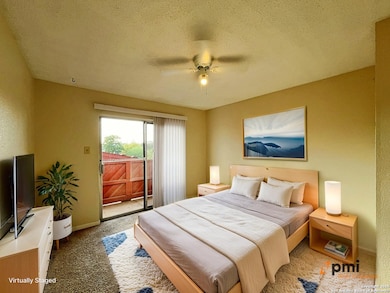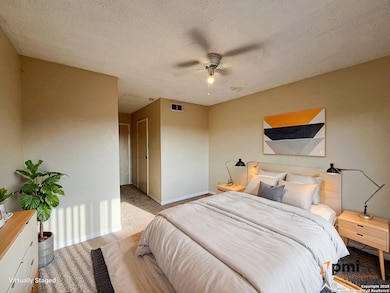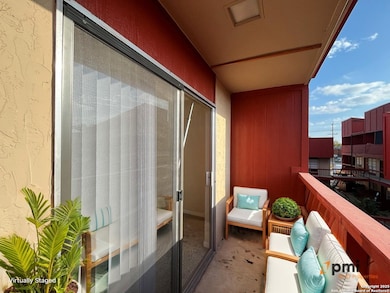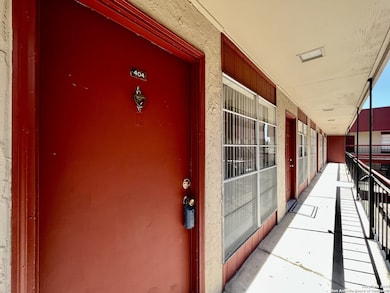3243 Nacogdoches Rd Unit 404 San Antonio, TX 78217
MacArthur NeighborhoodHighlights
- Mature Trees
- Double Pane Windows
- Ceramic Tile Flooring
- Deck
- Walk-In Closet
- Programmable Thermostat
About This Home
Introducing the "Vertical Villa" - where your townhome adventure begins on the second floor of the building, and your retreat space defies gravity on the third floor! If you've ever dreamed of living life on the upswing, this one-bedroom, two-story townhome condo is your ticket to new heights! As you ascend to your aerie in the sky, you'll find a cozy living room and kitchen with luxury vinyl plank flooring. Who needs an elevator when you've got this unique stairway workout built right into your daily routine? For added convenience, we've thoughtfully included stacked washer and dryer connections right in the kitchen area - laundry day just got an upgrade! Speaking of upgrades, the kitchen boasts all the essentials: microwave, refrigerator, dishwasher, stove range, and a hood vent that could probably power a small rocket. And if you're a fan of ceiling fans, you're in luck - there's one in the bedroom to keep you cool as you soak in the panoramic views of your assigned carport space (because even your car deserves a stylish spot). But the piece de resistance? Your private balcony off the primary bedroom. Picture yourself sipping your morning coffee with the eagles - okay, maybe not eagles, but definitely a few chirping birds. The large bathroom upstairs features a tub-shower combo, a single vanity area with plenty of counter space, and a linen closet that's practically a walk-in closet in disguise. For those who love a good splash, the community pool and lounge area are just a hop, skip, and a jump away. And when you're ready to spread your wings, you'll find yourself conveniently close to the San Antonio Airport, McAllister Park, and Lady Bird Johnson Park. Don't let this chance to live life on the up-and-up pass you by - schedule a viewing today and experience your "Vertical Villa" in all its quirky, sky-high glory! "*Our award winning Resident Benefits Package (RBP) required program includes Liability Insurance, Pest Control, Monthly Air Filter Delivery, Move-in Concierge (utilities/cable/internet), Credit Building, Resident Rewards, Identity Fraud Protection and more for only $65/mo. *If you provide your own insurance policy, the RBP cost will be reduced. Optional Premium Upgrades Available as well, More details in application. *PET APPS $30 with credit card/debit payment per profile or $25 by ACH per profile. All information in this marketing material is deemed reliable but is not guaranteed. Prospective tenants are advised to independently verify all information, including property features, availability, and lease terms, to their satisfaction. *some marketing photos may be virtually staged images*"
Home Details
Home Type
- Single Family
Est. Annual Taxes
- $1,795
Year Built
- Built in 1974
Lot Details
- Mature Trees
Home Design
- Flat Roof Shape
- Slab Foundation
- Roof Vent Fans
- Stucco
Interior Spaces
- 668 Sq Ft Home
- 3-Story Property
- Ceiling Fan
- Double Pane Windows
- Window Treatments
- Combination Dining and Living Room
- Fire and Smoke Detector
Kitchen
- Stove
- Microwave
- Dishwasher
- Disposal
Flooring
- Carpet
- Ceramic Tile
- Vinyl
Bedrooms and Bathrooms
- 1 Bedroom
- Walk-In Closet
- 1 Full Bathroom
Laundry
- Laundry in Kitchen
- Washer Hookup
Outdoor Features
- Deck
- Rain Gutters
Schools
- Oak Grove Elementary School
- Garner Middle School
- Macarthur High School
Utilities
- Central Heating and Cooling System
- Programmable Thermostat
- Cable TV Available
Community Details
- Macarthur Th Condo Ne Subdivision
Listing and Financial Details
- Rent includes noinc
- Assessor Parcel Number 142561044040
- Seller Concessions Offered
Map
Source: San Antonio Board of REALTORS®
MLS Number: 1923639
APN: 14256-104-4040
- 3243 Nacogdoches Rd Unit 910
- 3243 Nacogdoches Rd Unit 501
- 3106 John Glenn Dr
- 3318 John Glenn Dr
- 9230 E Valley View Ln
- 9403 Forest Oak Dr
- 3159 Missile Dr
- 3107 Mindoro Dr
- 3155 Mindoro Dr
- 10723 Lake Path Dr
- 10707 Lake Path Dr
- 3006 Renker Dr
- 9810 Wahada Ave
- 3614 Herron Ct
- 10302 Grenadier Way
- 3038 S Valley View Ln
- 8715 Post Oak Ln
- 10314 Willowick Ln
- 8614 Brookhaven St
- 9003 Village Dr
- 3243 Nacogdoches Rd Unit 1005
- 3243 Nacogdoches Rd Unit 910
- 3270 Nacogdoches Rd
- 3214 Leyte St
- 2935 Nacogdoches Rd Unit 218
- 10747 Lake Path Dr
- 10310 Fox Hollow
- 8614 Brookhaven Dr
- 10506 Luzon Dr
- 8810 Sagebrush Ln
- 10531 Starcrest Dr
- 2811 Woodbury Dr Unit 302
- 10549 Starcrest Dr Unit UPPER LEFT
- 10529 Starcrest Dr
- 10551 Starcrest Dr Unit TOP RIGHT SIDE UNIT
- 10010 Broadway St
- 2738 Nacogdoches Rd
- 2718 Woodbury Dr
- 9310 Starcrest Dr
- 8702 Village Dr Unit 103
