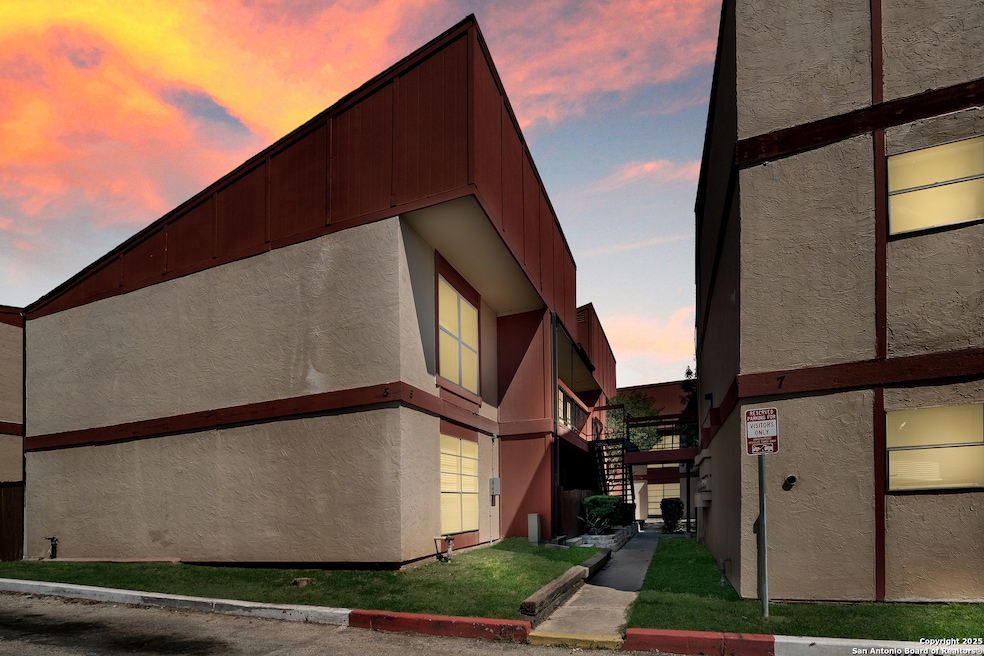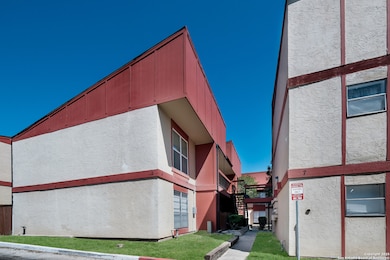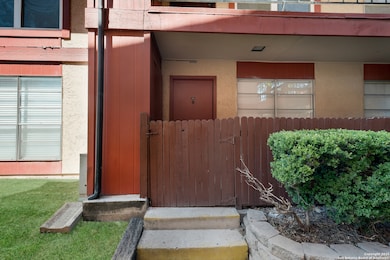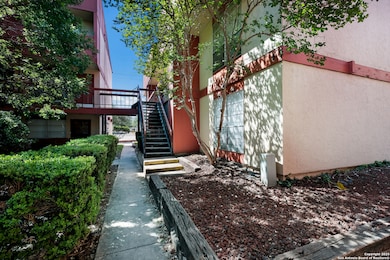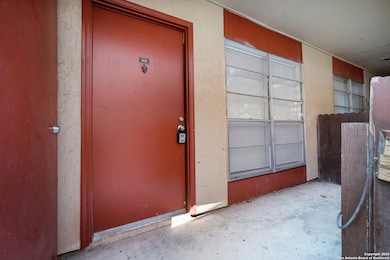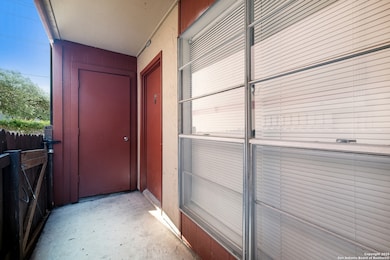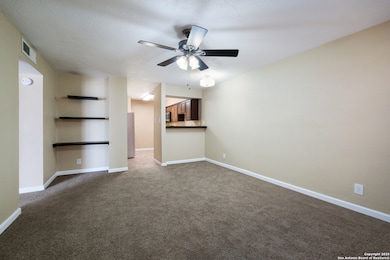
3243 Nacogdoches Rd Unit 501 San Antonio, TX 78217
MacArthur NeighborhoodEstimated payment $979/month
Highlights
- Inside Utility
- Central Heating and Cooling System
- Stacked Washer and Dryer
- Ceramic Tile Flooring
- Ceiling Fan
About This Home
Welcome to MacArthur Townhomes! This cozy 2-bedroom, 2-bathroom condo features spacious bedrooms and a functional kitchen with plenty of cabinet space, perfect for comfortable living. Enjoy the convenience of your own private entrance on the main level, offering easy access and added privacy, plus 2 assigned covered parking spaces. Appliances in the condo are included in the sale, so no need to spend on a washer, dryer, stove or refrigerator! Community amenities include a refreshing pool, making it a great place to relax and unwind, and the location is perfect with nearby access to highways, grocery stores, the airport and Ft. Sam Houston as well. Come take a look today!
Property Details
Home Type
- Condominium
Est. Annual Taxes
- $2,148
Year Built
- Built in 1974
HOA Fees
- $352 Monthly HOA Fees
Home Design
- Slab Foundation
- Stucco
Interior Spaces
- 863 Sq Ft Home
- 2-Story Property
- Ceiling Fan
- Window Treatments
- Inside Utility
Kitchen
- Stove
- Microwave
- Dishwasher
- Disposal
Flooring
- Carpet
- Ceramic Tile
Bedrooms and Bathrooms
- 2 Bedrooms
- 2 Full Bathrooms
Laundry
- Laundry in Kitchen
- Stacked Washer and Dryer
Schools
- Oak Grove Elementary School
- Garner Middle School
- Macarthur High School
Utilities
- Central Heating and Cooling System
Community Details
- $250 HOA Transfer Fee
- Macarthur Townhomes Owners Association
- Macarthur Th Condo Ne Subdivision
- Mandatory home owners association
Listing and Financial Details
- Legal Lot and Block 501 / 105
- Assessor Parcel Number 142561055010
Map
Home Values in the Area
Average Home Value in this Area
Tax History
| Year | Tax Paid | Tax Assessment Tax Assessment Total Assessment is a certain percentage of the fair market value that is determined by local assessors to be the total taxable value of land and additions on the property. | Land | Improvement |
|---|---|---|---|---|
| 2025 | $2,148 | $94,000 | $12,200 | $81,800 |
| 2024 | $2,148 | $94,000 | $12,200 | $81,800 |
| 2023 | $2,148 | $94,000 | $10,290 | $83,710 |
| 2022 | $2,131 | $86,370 | $10,290 | $76,080 |
| 2021 | $1,895 | $74,170 | $8,470 | $65,700 |
| 2020 | $1,770 | $68,260 | $8,470 | $59,790 |
| 2019 | $1,818 | $68,260 | $8,470 | $59,790 |
| 2018 | $1,558 | $58,350 | $8,470 | $49,880 |
| 2017 | $1,248 | $46,310 | $8,470 | $37,840 |
| 2016 | $1,132 | $42,010 | $6,900 | $35,110 |
| 2015 | -- | $39,980 | $6,900 | $33,080 |
| 2014 | -- | $32,870 | $0 | $0 |
Property History
| Date | Event | Price | List to Sale | Price per Sq Ft |
|---|---|---|---|---|
| 11/06/2025 11/06/25 | Off Market | -- | -- | -- |
| 11/04/2025 11/04/25 | For Sale | $85,000 | 0.0% | $98 / Sq Ft |
| 11/04/2025 11/04/25 | Off Market | -- | -- | -- |
| 10/21/2025 10/21/25 | Price Changed | $85,000 | -5.5% | $98 / Sq Ft |
| 09/23/2025 09/23/25 | Price Changed | $89,900 | -5.4% | $104 / Sq Ft |
| 06/26/2025 06/26/25 | Price Changed | $95,000 | -5.0% | $110 / Sq Ft |
| 05/15/2025 05/15/25 | For Sale | $100,000 | -- | $116 / Sq Ft |
Purchase History
| Date | Type | Sale Price | Title Company |
|---|---|---|---|
| Warranty Deed | -- | None Listed On Document | |
| Vendors Lien | -- | North American Title | |
| Interfamily Deed Transfer | -- | None Available | |
| Warranty Deed | -- | Alamo Title | |
| Warranty Deed | -- | Fidelity National Title | |
| Interfamily Deed Transfer | -- | -- |
Mortgage History
| Date | Status | Loan Amount | Loan Type |
|---|---|---|---|
| Previous Owner | $55,125 | New Conventional | |
| Previous Owner | $30,800 | FHA |
About the Listing Agent

The Neal & Neal Team was founded in 2010 by twin brothers Clint and Shane Neal. Since then this dynamic team has sold over 1 billion dollars in residential real estate in the greater San Antonio area. As the name suggests, the NNT takes a team approach to provide knowledgeable advice, cutting edge technology, and the ultimate level of customer service for all clients. With a keen understanding of the local market, their success is evident in the loyalty of lifetime clients and in their business
Shane's Other Listings
Source: San Antonio Board of REALTORS®
MLS Number: 1867039
APN: 14256-105-5010
- 3243 Nacogdoches Rd Unit 910
- 3243 Nacogdoches Rd Unit 404
- 3106 John Glenn Dr
- 3318 John Glenn Dr
- 3102 Satellite Dr
- 9230 E Valley View Ln
- 3159 Missile Dr
- 3107 Mindoro Dr
- 3155 Mindoro Dr
- 10723 Lake Path Dr
- 10707 Lake Path Dr
- 3006 Renker Dr
- 9810 Wahada Ave
- 3614 Herron Ct
- 10302 Grenadier Way
- 3038 S Valley View Ln
- 8715 Post Oak Ln
- 10314 Willowick Ln
- 8614 Brookhaven St
- 9003 Village Dr
- 3243 Nacogdoches Rd Unit 910
- 3243 Nacogdoches Rd Unit 1005
- 3270 Nacogdoches Rd
- 3214 Leyte St
- 2935 Nacogdoches Rd Unit 218
- 10747 Lake Path Dr
- 10723 Lake Path Dr
- 10310 Fox Hollow
- 10922 Lake Path Dr
- 10506 Luzon Dr
- 8810 Sagebrush Ln
- 2911 Old Ranch Rd
- 10531 Starcrest Dr
- 2811 Woodbury Dr Unit 302
- 10549 Starcrest Dr Unit UPPER LEFT
- 10529 Starcrest Dr
- 10551 Starcrest Dr Unit TOP RIGHT SIDE UNIT
- 10609 Starcrest Dr Unit 10609
- 10010 Broadway St
- 2738 Nacogdoches Rd
