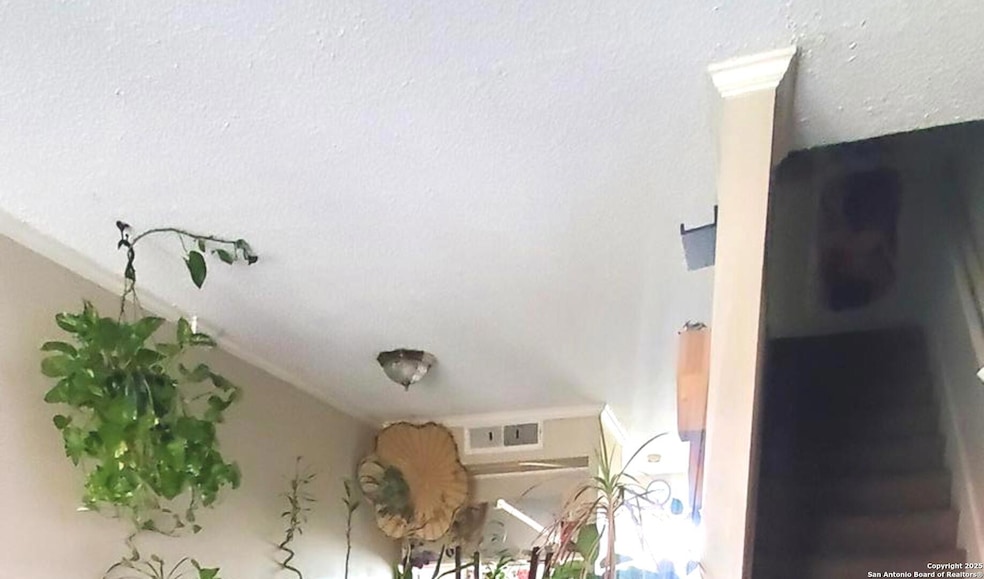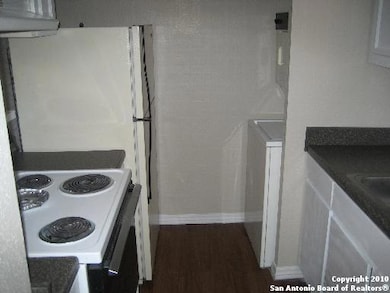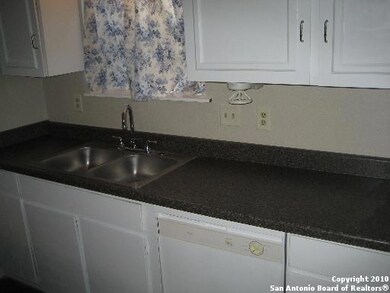3243 Nacogdoches Rd Unit 910 San Antonio, TX 78217
MacArthur NeighborhoodEstimated payment $849/month
Total Views
3,026
1
Bed
1
Bath
668
Sq Ft
$120
Price per Sq Ft
Highlights
- Breakfast Bar
- Combination Dining and Living Room
- Carpet
- Central Heating and Cooling System
- Ceiling Fan
- Stacked Washer and Dryer
About This Home
Terrific Unit all appliance including fridge, stove, dishwasher, dryer to remain. Close to schools bus line. One bedroom one bath with washer drier in the kitchen area. Convenient to schools and bus lines...
Property Details
Home Type
- Condominium
Est. Annual Taxes
- $1,780
Year Built
- Built in 1974
HOA Fees
- $279 Monthly HOA Fees
Home Design
- Stucco
Interior Spaces
- 668 Sq Ft Home
- 3-Story Property
- Ceiling Fan
- Window Treatments
- Combination Dining and Living Room
- Stacked Washer and Dryer
Kitchen
- Breakfast Bar
- Stove
- Microwave
- Dishwasher
- Disposal
Flooring
- Carpet
- Vinyl
Bedrooms and Bathrooms
- 1 Bedroom
- All Upper Level Bedrooms
- 1 Full Bathroom
Schools
- Oak Grove Elementary School
- Garner Middle School
- Macarthur High School
Utilities
- Central Heating and Cooling System
Community Details
- $200 HOA Transfer Fee
- Macarthur Townhomes Owners Association
- Mandatory home owners association
Listing and Financial Details
- Assessor Parcel Number 142561121203
Map
Create a Home Valuation Report for This Property
The Home Valuation Report is an in-depth analysis detailing your home's value as well as a comparison with similar homes in the area
Home Values in the Area
Average Home Value in this Area
Tax History
| Year | Tax Paid | Tax Assessment Tax Assessment Total Assessment is a certain percentage of the fair market value that is determined by local assessors to be the total taxable value of land and additions on the property. | Land | Improvement |
|---|---|---|---|---|
| 2025 | $99 | $75,000 | $9,680 | $65,320 |
| 2024 | $99 | $68,914 | $9,680 | $65,320 |
| 2023 | $99 | $62,649 | $8,160 | $57,840 |
| 2022 | $1,405 | $56,954 | $8,160 | $59,770 |
| 2021 | $1,323 | $51,776 | $6,720 | $51,280 |
| 2020 | $1,221 | $47,069 | $6,720 | $46,550 |
| 2019 | $1,419 | $53,270 | $6,720 | $46,550 |
| 2018 | $1,039 | $38,900 | $6,720 | $32,180 |
| 2017 | $973 | $36,090 | $6,720 | $29,370 |
| 2016 | $862 | $32,000 | $5,470 | $26,530 |
| 2015 | -- | $31,580 | $5,470 | $26,110 |
| 2014 | -- | $25,850 | $0 | $0 |
Source: Public Records
Property History
| Date | Event | Price | List to Sale | Price per Sq Ft |
|---|---|---|---|---|
| 11/15/2025 11/15/25 | Price Changed | $80,000 | 0.0% | $120 / Sq Ft |
| 11/15/2025 11/15/25 | Price Changed | $800 | 0.0% | $1 / Sq Ft |
| 10/13/2025 10/13/25 | For Sale | $82,000 | 0.0% | $123 / Sq Ft |
| 09/23/2025 09/23/25 | For Rent | $840 | -- | -- |
Source: San Antonio Board of REALTORS®
Purchase History
| Date | Type | Sale Price | Title Company |
|---|---|---|---|
| Warranty Deed | -- | None Available | |
| Vendors Lien | -- | None Available | |
| Vendors Lien | -- | Fidelity National Title | |
| Vendors Lien | -- | -- |
Source: Public Records
Mortgage History
| Date | Status | Loan Amount | Loan Type |
|---|---|---|---|
| Previous Owner | $22,000 | Purchase Money Mortgage | |
| Previous Owner | $24,750 | Seller Take Back | |
| Previous Owner | $18,800 | No Value Available |
Source: Public Records
Source: San Antonio Board of REALTORS®
MLS Number: 1915188
APN: 14256-112-1203
Nearby Homes
- 3243 Nacogdoches Rd Unit 501
- 3243 Nacogdoches Rd Unit 404
- 3106 John Glenn Dr
- 3318 John Glenn Dr
- 3102 Satellite Dr
- 9230 E Valley View Ln
- 3159 Missile Dr
- 3107 Mindoro Dr
- 3155 Mindoro Dr
- 10723 Lake Path Dr
- 10707 Lake Path Dr
- 3006 Renker Dr
- 9810 Wahada Ave
- 3614 Herron Ct
- 10302 Grenadier Way
- 3038 S Valley View Ln
- 8715 Post Oak Ln
- 10314 Willowick Ln
- 8614 Brookhaven St
- 9003 Village Dr
- 3243 Nacogdoches Rd Unit 1005
- 3270 Nacogdoches Rd
- 3214 Leyte St
- 2935 Nacogdoches Rd Unit 218
- 10747 Lake Path Dr
- 10723 Lake Path Dr
- 10310 Fox Hollow
- 10922 Lake Path Dr
- 10506 Luzon Dr
- 8810 Sagebrush Ln
- 2911 Old Ranch Rd
- 10531 Starcrest Dr
- 2811 Woodbury Dr Unit 302
- 10549 Starcrest Dr Unit UPPER LEFT
- 10529 Starcrest Dr
- 10551 Starcrest Dr Unit TOP RIGHT SIDE UNIT
- 10609 Starcrest Dr Unit 10609
- 10010 Broadway St
- 2738 Nacogdoches Rd
- 2718 Woodbury Dr



