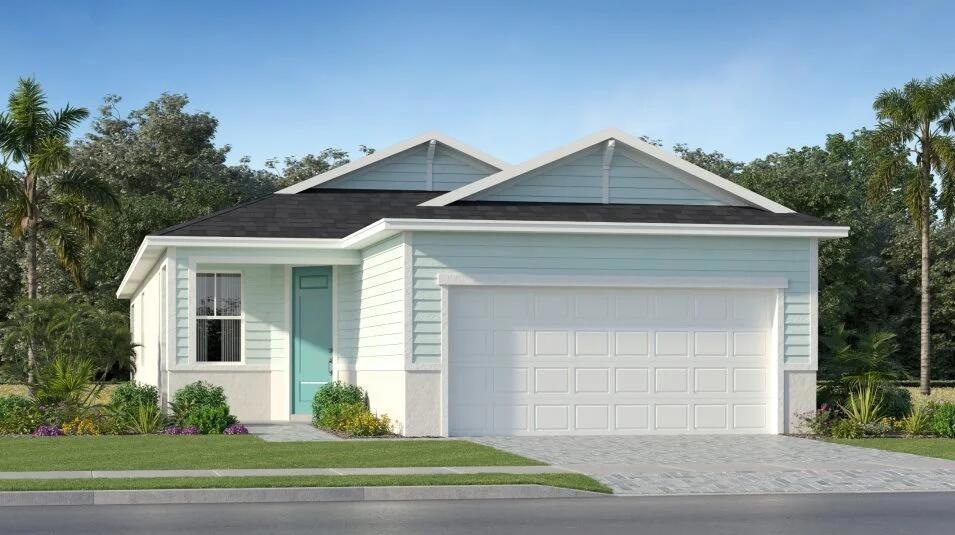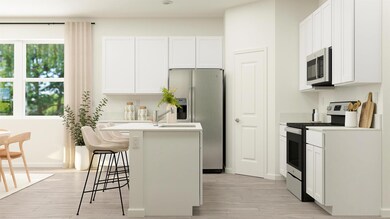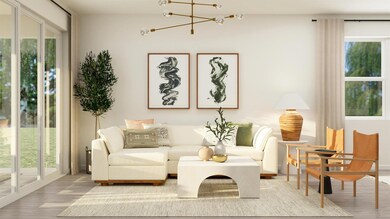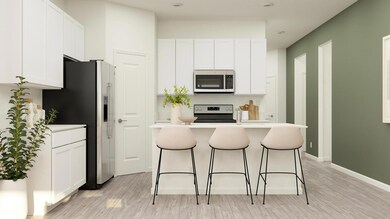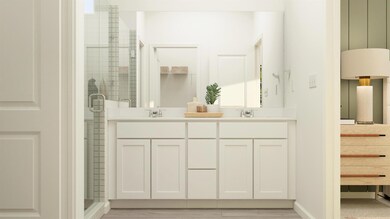3243 Spanish Cedar Place Fort Pierce, FL 34946
Estimated payment $2,383/month
2
Beds
2
Baths
1,483
Sq Ft
$242
Price per Sq Ft
Highlights
- Lake Front
- Clubhouse
- Community Pool
- Gated Community
- High Ceiling
- Tennis Courts
About This Home
This new single-story home features an open layout that prioritizes ease of living and entertaining. Down the foyer is a shared space between the kitchen, dining area and family room, with access to the covered porch for outdoor entertainment. An owner's suite includes a private location in the rear of the home, complete with an en-suite bathroom and walk-in closet. The front of the home hosts a secondary bedroom and a versatile study, ideal for working remotely.
Home Details
Home Type
- Single Family
Year Built
- Built in 2025 | Under Construction
Lot Details
- 5,965 Sq Ft Lot
- Lake Front
- Sprinkler System
- Property is zoned Planne
HOA Fees
- $141 Monthly HOA Fees
Parking
- 2 Car Attached Garage
- Driveway
Home Design
- Shingle Roof
- Composition Roof
Interior Spaces
- 1,483 Sq Ft Home
- 1-Story Property
- High Ceiling
- Blinds
- Entrance Foyer
- Combination Kitchen and Dining Room
- Den
- Ceramic Tile Flooring
- Lake Views
Kitchen
- Electric Range
- Microwave
- Dishwasher
- Disposal
Bedrooms and Bathrooms
- 2 Bedrooms
- Split Bedroom Floorplan
- Walk-In Closet
- 2 Full Bathrooms
- Dual Sinks
- Separate Shower in Primary Bathroom
Home Security
- Security Gate
- Impact Glass
- Fire and Smoke Detector
Outdoor Features
- Patio
Schools
- Lakewood Park Elementary School
- Dan Mccarty Middle School
- Fort Pierce Central High School
Utilities
- Central Heating and Cooling System
- Electric Water Heater
Listing and Financial Details
- Tax Lot 0499
- Assessor Parcel Number 140560300590005
Community Details
Overview
- Association fees include common areas
- Built by Lennar
- Seagrove Subdivision, Jessica Floorplan
Amenities
- Clubhouse
- Game Room
Recreation
- Tennis Courts
- Community Basketball Court
- Pickleball Courts
- Bocce Ball Court
- Community Pool
- Park
Security
- Gated Community
Map
Create a Home Valuation Report for This Property
The Home Valuation Report is an in-depth analysis detailing your home's value as well as a comparison with similar homes in the area
Home Values in the Area
Average Home Value in this Area
Property History
| Date | Event | Price | List to Sale | Price per Sq Ft |
|---|---|---|---|---|
| 10/28/2025 10/28/25 | Price Changed | $358,931 | -0.1% | $242 / Sq Ft |
| 10/21/2025 10/21/25 | Price Changed | $359,230 | -0.4% | $242 / Sq Ft |
| 10/14/2025 10/14/25 | Price Changed | $360,830 | +3.2% | $243 / Sq Ft |
| 10/04/2025 10/04/25 | Price Changed | $349,708 | -1.6% | $236 / Sq Ft |
| 09/09/2025 09/09/25 | Price Changed | $355,230 | -8.8% | $240 / Sq Ft |
| 09/08/2025 09/08/25 | For Sale | $389,430 | -- | $263 / Sq Ft |
Source: BeachesMLS
Source: BeachesMLS
MLS Number: R11134467
Nearby Homes
- 3527 Angler Dr
- 6692 Spanish Cedar Ln
- 3237 Spanish Cedar Place
- 3587 Angler Dr
- 6668 Spanish Cedar Ln
- 3532 Angler Dr
- 3495 Spanish Cedar Place
- 3501 Harborside Ave
- 6662 Spanish Cedar Ln
- 6285 N Old Dixie Hwy
- 6489 N Old Dixie Hwy
- 6411 Seabright Terrace
- 6429 Seabright Terrace
- 3874 Spanish Cedar Place
- 3868 Spanish Cedar Place
- 3850 Spanish Cedar Place
- 3789 Harborside Ave
- 3793 Spanish Cedar Place
- 3695 Angler Dr
- 3028 Spanish Cedar Place
- 3545 Angler Dr
- 3587 Angler Dr
- 3501 Harborside Ave
- 3527 Angler Dr
- 3569 Hilton Dr
- 3550 Hilton Dr
- 2358 2nd Ct SE
- 5759 Deer Run Dr Unit 1-F
- 2066 5th Ct SE
- 611 23rd Place SW
- 2320 Water Oak Ct SW Unit 113
- 2320 Water Oak Ct SW Unit 111
- 6120 Spring Lake Terrace
- 5919 Walnut Park Ln
- 325 Hawthorne Ln
- 254 Hawthorne Ln
- 620 Bridgewater Ln SW
- 6312 Spring Lake Terrace
- 674 23rd Place SW
- 6140 Santa Margarito Dr
