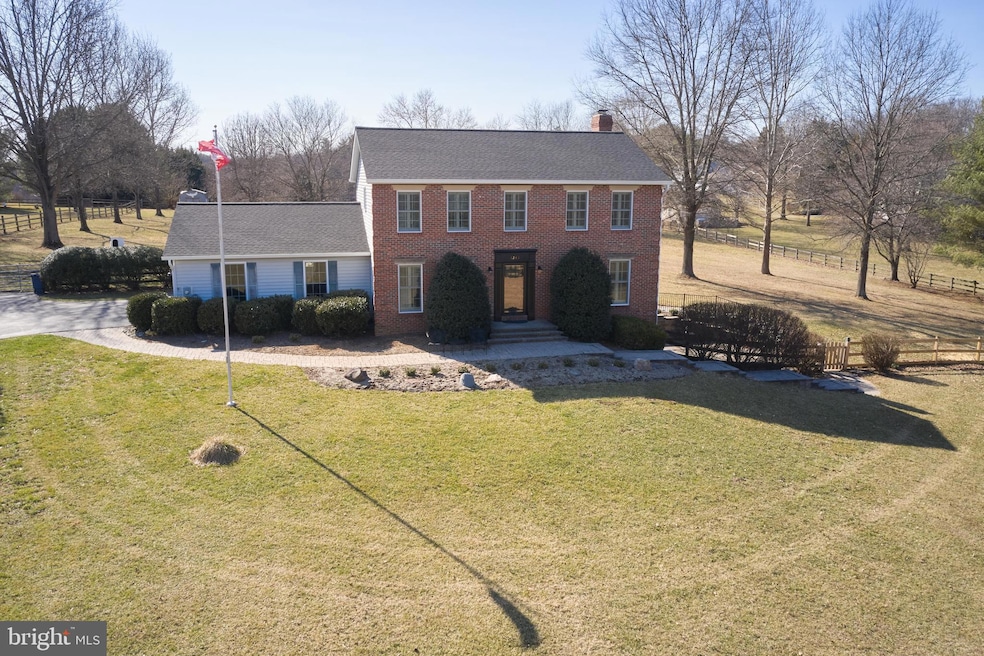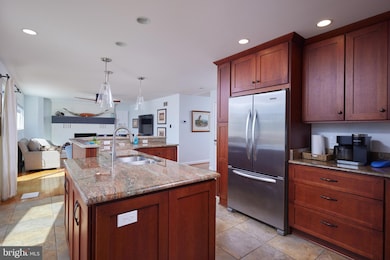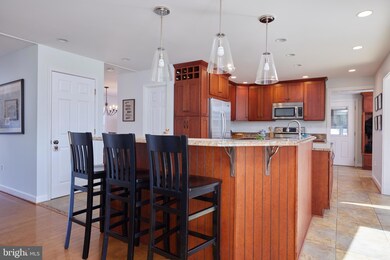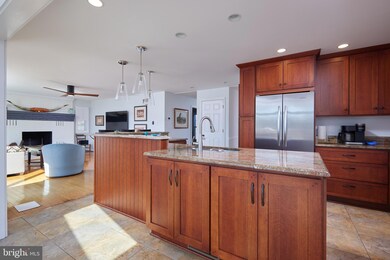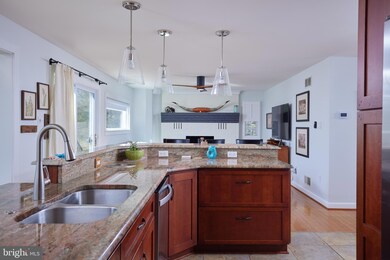
3243 Starting Gate Ct Woodbine, MD 21797
Woodbine NeighborhoodHighlights
- Scenic Views
- 3.04 Acre Lot
- Deck
- Lisbon Elementary School Rated A
- Open Floorplan
- Wood Burning Stove
About This Home
As of April 2025Discover this stunning three-acre residence nestled in the highly sought-after Cabin Branch Farm, located in northern Howard County. Spend your evenings relaxing on the wrap-around deck, immersed in picturesque views of scenic horse farms and rolling hills. The beautifully designed stone patio off the walkout finished basement is perfect for unwinding in a future hot tub or enjoying wine around a future fire pit with friends.The main level greets you with a formal entry that flows into a stylish formal dining room and a spacious formal living room. A convenient powder room is also located on this level. The bright gourmet kitchen is a chef’s delight, featuring stainless steel appliances and elegant granite countertops. It opens to a charming glass sunroom and a large den, complete with a cozy fireplace. An attached two-car side-load garage, accessible from the kitchen, leads to a generous mudroom.The second floor boasts a luxurious main suite with an expansive closet and a newly renovated attached bathroom. Three additional bedrooms offer ample space for guests or family, connected by a hallway to a newly updated second full bathroom. The daylight basement features abundant storage alongside a spacious recreation room, perfect for entertaining or relaxing.The owners have invested in numerous upgrades, including a new roof, new Pella windows and doors, a new HVAC system, custom shutters and blinds, fresh carpet, and new washer/dryer and dishwasher. Offers if any are due Monday March 17th at 10 am
Last Agent to Sell the Property
TTR Sotheby's International Realty Listed on: 03/13/2025

Home Details
Home Type
- Single Family
Est. Annual Taxes
- $8,746
Year Built
- Built in 1994
Lot Details
- 3.04 Acre Lot
- Backs To Open Common Area
- Rural Setting
- Wood Fence
- Landscaped
- Back Yard Fenced and Front Yard
- Property is in excellent condition
- Property is zoned RCDEO
HOA Fees
- $13 Monthly HOA Fees
Parking
- 2 Car Direct Access Garage
- Side Facing Garage
- Garage Door Opener
- Driveway
Property Views
- Scenic Vista
- Pasture
Home Design
- Traditional Architecture
- Block Foundation
- Shingle Roof
- Vinyl Siding
- Brick Front
Interior Spaces
- Property has 3 Levels
- Open Floorplan
- Ceiling Fan
- Recessed Lighting
- Wood Burning Stove
- Wood Burning Fireplace
- Screen For Fireplace
- Fireplace Mantel
- Brick Fireplace
- Window Treatments
- Mud Room
- Family Room Off Kitchen
- Combination Kitchen and Living
- Formal Dining Room
- Den
- Bonus Room
- Sun or Florida Room
- Storage Room
- Attic
Kitchen
- Breakfast Area or Nook
- Electric Oven or Range
- Built-In Microwave
- Ice Maker
- Dishwasher
- Stainless Steel Appliances
- Kitchen Island
- Upgraded Countertops
- Disposal
Flooring
- Wood
- Carpet
Bedrooms and Bathrooms
- 4 Bedrooms
- En-Suite Primary Bedroom
- En-Suite Bathroom
- Walk-In Closet
Laundry
- Laundry Room
- Dryer
- Washer
Partially Finished Basement
- Basement Fills Entire Space Under The House
- Laundry in Basement
- Basement with some natural light
Eco-Friendly Details
- Solar Heating System
- Heating system powered by active solar
Outdoor Features
- Deck
- Patio
- Wrap Around Porch
Utilities
- Central Air
- Heat Pump System
- Vented Exhaust Fan
- 200+ Amp Service
- Well
- Electric Water Heater
- Septic Tank
Listing and Financial Details
- Tax Lot 32
- Assessor Parcel Number 1404354036
Community Details
Overview
- Association fees include common area maintenance
- Cabin Branch Farm HOA
- Cabin Branch Farm Subdivision
Recreation
- Horse Trails
Ownership History
Purchase Details
Home Financials for this Owner
Home Financials are based on the most recent Mortgage that was taken out on this home.Purchase Details
Home Financials for this Owner
Home Financials are based on the most recent Mortgage that was taken out on this home.Purchase Details
Purchase Details
Home Financials for this Owner
Home Financials are based on the most recent Mortgage that was taken out on this home.Purchase Details
Similar Homes in Woodbine, MD
Home Values in the Area
Average Home Value in this Area
Purchase History
| Date | Type | Sale Price | Title Company |
|---|---|---|---|
| Deed | $829,000 | Fidelity National Title | |
| Deed | $725,000 | Mbh Settlement Group Lc | |
| Interfamily Deed Transfer | -- | Attorney | |
| Deed | $241,235 | -- | |
| Deed | $2,210,000 | -- |
Mortgage History
| Date | Status | Loan Amount | Loan Type |
|---|---|---|---|
| Open | $787,550 | New Conventional | |
| Previous Owner | $79,000 | Credit Line Revolving | |
| Previous Owner | $412,500 | New Conventional | |
| Previous Owner | $492,000 | Stand Alone Second | |
| Previous Owner | $55,000 | Stand Alone Second | |
| Previous Owner | $217,100 | No Value Available |
Property History
| Date | Event | Price | Change | Sq Ft Price |
|---|---|---|---|---|
| 04/28/2025 04/28/25 | Sold | $829,000 | +1.2% | $256 / Sq Ft |
| 03/17/2025 03/17/25 | Pending | -- | -- | -- |
| 03/13/2025 03/13/25 | For Sale | $819,000 | +13.0% | $253 / Sq Ft |
| 06/25/2021 06/25/21 | Sold | $725,000 | -3.3% | $224 / Sq Ft |
| 05/23/2021 05/23/21 | Pending | -- | -- | -- |
| 05/18/2021 05/18/21 | Price Changed | $750,000 | -3.8% | $232 / Sq Ft |
| 05/13/2021 05/13/21 | For Sale | $780,000 | -- | $241 / Sq Ft |
Tax History Compared to Growth
Tax History
| Year | Tax Paid | Tax Assessment Tax Assessment Total Assessment is a certain percentage of the fair market value that is determined by local assessors to be the total taxable value of land and additions on the property. | Land | Improvement |
|---|---|---|---|---|
| 2024 | $8,700 | $592,500 | $0 | $0 |
| 2023 | $8,001 | $552,800 | $0 | $0 |
| 2022 | $7,422 | $513,100 | $265,300 | $247,800 |
| 2021 | $6,403 | $477,133 | $0 | $0 |
| 2020 | $6,251 | $441,167 | $0 | $0 |
| 2019 | $5,843 | $405,200 | $220,300 | $184,900 |
| 2018 | $5,615 | $405,200 | $220,300 | $184,900 |
| 2017 | $5,982 | $405,200 | $0 | $0 |
| 2016 | -- | $433,500 | $0 | $0 |
| 2015 | -- | $429,200 | $0 | $0 |
| 2014 | -- | $424,900 | $0 | $0 |
Agents Affiliated with this Home
-
Charles Wilson

Seller's Agent in 2025
Charles Wilson
TTR Sotheby's International Realty
(301) 704-0520
2 in this area
75 Total Sales
-
Rebecca Lewis

Buyer's Agent in 2025
Rebecca Lewis
Coldwell Banker Realty
(240) 603-8418
1 in this area
63 Total Sales
-
Jessica Case

Seller's Agent in 2021
Jessica Case
EXP Realty, LLC
(240) 315-3285
2 in this area
53 Total Sales
Map
Source: Bright MLS
MLS Number: MDHW2050368
APN: 04-354036
- 16900 Old Sawmill Rd
- 3185 Florence Rd
- 16449 Ed Warfield Rd
- 7210 Annapolis Rock Rd
- 2686 Jennings Chapel Rd
- 0 Duvall Rd Unit MDHW2049414
- 7251 Annapolis Rock Rd
- 3109 Spring House Ct
- 16013 Pheasant Ridge Ct
- 15948 Union Chapel Rd
- 1760 Florence Rd
- 18311 Chelsea Knolls Dr
- 3738 Damascus Rd
- 26140 Mullinix Mill Rd
- 25501 Jarl Dr
- 1280 Saint Michaels Rd
- 8600 Gue Rd
- 25009 Silver Crest Dr
- 17025 Hardy Rd
- 1737 Cattail Woods Ln
