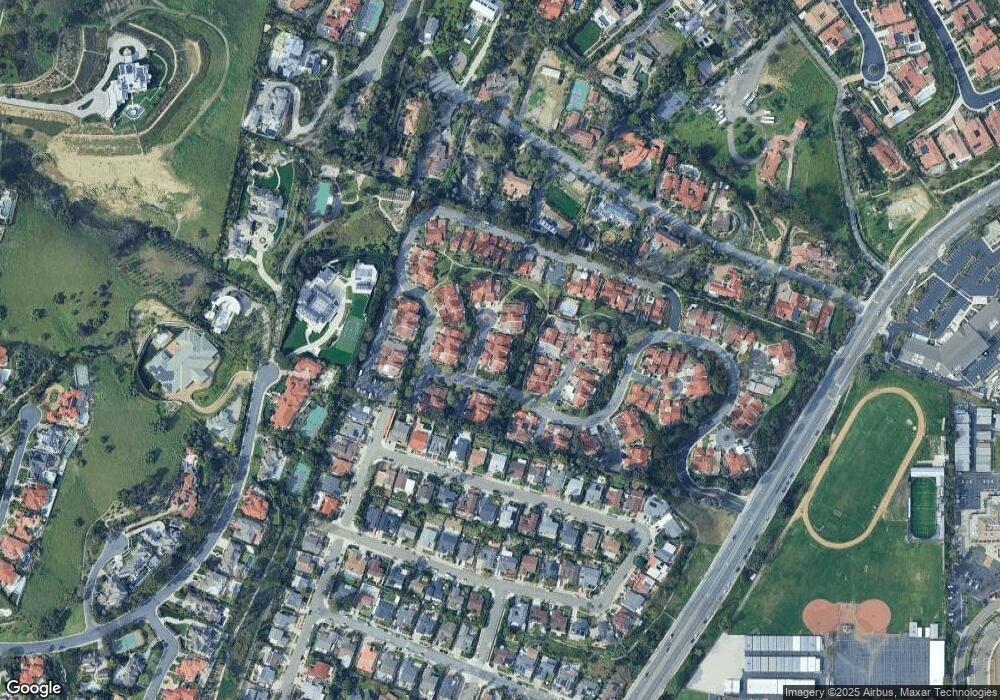32432 Lookout Ct San Juan Capistrano, CA 92675
Estimated Value: $1,143,000 - $1,176,000
3
Beds
3
Baths
1,649
Sq Ft
$706/Sq Ft
Est. Value
About This Home
This home is located at 32432 Lookout Ct, San Juan Capistrano, CA 92675 and is currently estimated at $1,163,633, approximately $705 per square foot. 32432 Lookout Ct is a home located in Orange County with nearby schools including Del Obispo Elementary School, Marco Forster Middle School, and San Juan Hills High School.
Ownership History
Date
Name
Owned For
Owner Type
Purchase Details
Closed on
Jul 2, 2009
Sold by
Gribben Deena
Bought by
Gribben Deena and Deena Gribben Trust
Current Estimated Value
Purchase Details
Closed on
Feb 19, 2000
Sold by
Deena Gribben and Deena Thomas H
Bought by
Gribben Thomas H and Thomas H Gribben Trust
Home Financials for this Owner
Home Financials are based on the most recent Mortgage that was taken out on this home.
Original Mortgage
$20,193
Outstanding Balance
$6,763
Interest Rate
8.34%
Mortgage Type
Seller Take Back
Estimated Equity
$1,156,870
Purchase Details
Closed on
Aug 31, 1996
Sold by
Gribben Thomas H
Bought by
Gribben Deena
Purchase Details
Closed on
Dec 4, 1993
Sold by
Gribben Thomas H
Bought by
Gribben Deena
Create a Home Valuation Report for This Property
The Home Valuation Report is an in-depth analysis detailing your home's value as well as a comparison with similar homes in the area
Home Values in the Area
Average Home Value in this Area
Purchase History
| Date | Buyer | Sale Price | Title Company |
|---|---|---|---|
| Gribben Deena | -- | None Available | |
| Gribben Deena | -- | None Available | |
| Gribben Thomas H | -- | -- | |
| Gribben Deena | -- | -- | |
| Gribben Deena | -- | -- |
Source: Public Records
Mortgage History
| Date | Status | Borrower | Loan Amount |
|---|---|---|---|
| Open | Gribben Thomas H | $20,193 |
Source: Public Records
Tax History Compared to Growth
Tax History
| Year | Tax Paid | Tax Assessment Tax Assessment Total Assessment is a certain percentage of the fair market value that is determined by local assessors to be the total taxable value of land and additions on the property. | Land | Improvement |
|---|---|---|---|---|
| 2025 | $2,502 | $215,237 | $89,509 | $125,728 |
| 2024 | $2,502 | $211,017 | $87,754 | $123,263 |
| 2023 | $2,407 | $206,880 | $86,033 | $120,847 |
| 2022 | $2,109 | $202,824 | $84,346 | $118,478 |
| 2021 | $2,070 | $198,848 | $82,693 | $116,155 |
| 2020 | $2,051 | $196,810 | $81,846 | $114,964 |
| 2019 | $2,014 | $192,951 | $80,241 | $112,710 |
| 2018 | $1,978 | $189,168 | $78,668 | $110,500 |
| 2017 | $1,959 | $185,459 | $77,125 | $108,334 |
| 2016 | $1,924 | $181,823 | $75,613 | $106,210 |
| 2015 | $1,894 | $179,092 | $74,477 | $104,615 |
| 2014 | $1,860 | $175,584 | $73,018 | $102,566 |
Source: Public Records
Map
Nearby Homes
- 32481 Spyglass Ct
- 25571 Via Inez Rd
- 32602 Deadwood Dr
- 32672 Alta Pine Ln
- 5 Old Ranch Rd
- 25852 Calle Ricardo
- 32791 Del Obispo St
- 2 Point Catalina
- 26092 Calle Cobblestone
- 32881 Calle Miguel
- 1 Searidge
- 31891 Paseo Alto Plano
- 32862 Bluffside Dr
- 32972 Paseo Miraflores
- 15 Glastonbury Place
- 31872 Paseo Cielo
- 6 Inspiration Point
- 32371 Alipaz St Unit 121
- 32371 Alipaz St Unit 67
- 32371 Alipaz St Unit 125
- 32436 Lookout Ct
- 32426 Lookout Ct
- 32442 Lookout Ct
- 32422 Lookout Ct
- 32416 Lookout Ct
- 25561 Windjammer Dr
- 32412 Lookout Ct
- 25563 Windjammer Dr
- 32451 Spyglass Ct
- 32441 Spyglass Ct
- 32457 Spyglass Ct
- 32455 Spyglass Ct
- 25565 Windjammer Dr
- 32462 Lookout Ct
- 32461 Spyglass Ct
- 32431 Spyglass Ct
- 25567 Windjammer Dr
- 25557 Windjammer Dr
- 32425 Spyglass Ct
- 32405 Lookout Ct
