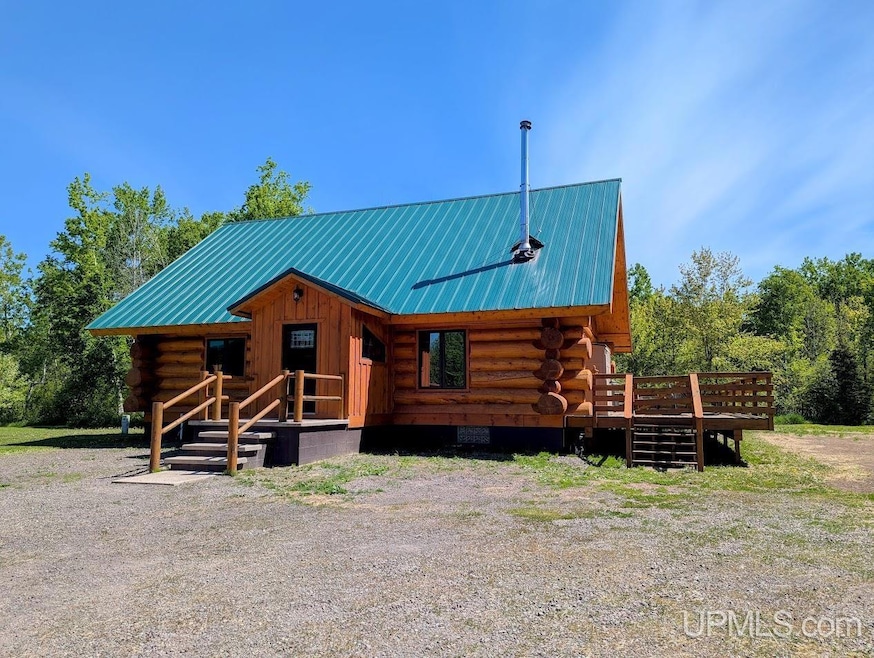32432 U S 45 Ontonagon, MI 49953
Estimated payment $3,095/month
Highlights
- Sauna
- Deck
- Wooded Lot
- 63.03 Acre Lot
- Wood Burning Stove
- Cathedral Ceiling
About This Home
In a prime location just outside of Ontonagon is where you will find your dream property! 63 acres of woods, recreation and wildlife. Trails have been cleared throughout the property, there are deer blinds already in place and there is direct access to the all-purpose trail that runs between Ontonagon and Rockland. Set at the western border of the property, you'll find this exceptional, custom-built log home. A substantial amount of consideration for quality, comfort, efficiency and taste is evident throughout this home. The design is top-notch from the layout, to the amount of storage space, right down to the choice of flooring. The main floor features the Primary Bedroom Suite, main floor laundry and ceramic tile in the main living area. The kitchen boasts Leathered Granite Countertops and offers plenty of space to create your culinary specialties. The open floor plan has the living room flowing nicely right off the kitchen. It is spacious and cozy with the Hearthstone free-standing wood stove. Take the stairs to the upper level and you can sit and relax in the quiet library/sitting room. Through the unique Murphy Door is the large, second bedroom suite. The upper level also offers tons of knee wall storage space. The partially finished basement has the third bedroom, the family room, the start of a bar area and additional storage space. Outside of the home is a beautiful wood deck, gardens, fruit trees, a fire pit and a sauna. The large, 2+ car, detached garage is complete with a workshop. This home is a dream!
Home Details
Home Type
- Single Family
Est. Annual Taxes
Year Built
- Built in 2017
Lot Details
- 63.03 Acre Lot
- 1,040 Ft Wide Lot
- Rural Setting
- Irregular Lot
- Wooded Lot
- Garden
Home Design
- Log Cabin
- Poured Concrete
Interior Spaces
- 1.5-Story Property
- Wet Bar
- Cathedral Ceiling
- Ceiling Fan
- Wood Burning Stove
- Free Standing Fireplace
- Window Treatments
- Entryway
- Family Room
- Living Room
- Den
- Loft
- Workshop
- Sauna
Kitchen
- Eat-In Kitchen
- Oven or Range
- Microwave
- Dishwasher
Flooring
- Carpet
- Laminate
- Ceramic Tile
Bedrooms and Bathrooms
- 3 Bedrooms
- Main Floor Bedroom
- Bathroom on Main Level
Laundry
- Dryer
- Washer
Partially Finished Basement
- Basement Fills Entire Space Under The House
- Basement Window Egress
Parking
- 2 Car Detached Garage
- Workshop in Garage
Outdoor Features
- Deck
- Porch
Utilities
- Forced Air Heating and Cooling System
- Heating System Uses Propane
- Drilled Well
- Liquid Propane Gas Water Heater
- Water Softener is Owned
- Mound Septic
Listing and Financial Details
- Assessor Parcel Number 09-101-012-00
Map
Home Values in the Area
Average Home Value in this Area
Tax History
| Year | Tax Paid | Tax Assessment Tax Assessment Total Assessment is a certain percentage of the fair market value that is determined by local assessors to be the total taxable value of land and additions on the property. | Land | Improvement |
|---|---|---|---|---|
| 2024 | $1,994 | $148,900 | $0 | $0 |
| 2023 | $1,900 | $124,400 | $0 | $0 |
| 2022 | $1,810 | $111,850 | $0 | $0 |
| 2021 | $3,001 | $104,200 | $0 | $0 |
| 2020 | $2,918 | $97,250 | $0 | $0 |
| 2019 | $2,893 | $93,800 | $0 | $0 |
| 2018 | -- | $62,800 | $0 | $0 |
| 2017 | -- | $23,450 | $0 | $0 |
| 2016 | -- | $23,450 | $0 | $0 |
| 2015 | -- | $23,450 | $0 | $0 |
| 2014 | -- | $23,450 | $0 | $0 |
| 2013 | -- | $23,450 | $0 | $0 |
Property History
| Date | Event | Price | Change | Sq Ft Price |
|---|---|---|---|---|
| 08/31/2025 08/31/25 | Price Changed | $549,900 | -4.3% | $243 / Sq Ft |
| 05/31/2025 05/31/25 | For Sale | $574,900 | -- | $254 / Sq Ft |
Purchase History
| Date | Type | Sale Price | Title Company |
|---|---|---|---|
| Deed | $14,000 | -- | |
| Deed | $4,000 | -- | |
| Deed | -- | -- | |
| Deed | $10,000 | -- |
Source: Upper Peninsula Association of REALTORS®
MLS Number: 50176696
APN: 09-101-012-00
- 33309 U S 45
- TBD Forest Road 690 Camp
- 34770 Calumet Rd
- TBD3 throug4996 Norwich Rd
- 806 Rockland Rd
- 217 Mulock St
- 602 W 5th St
- 501 Minnesota Ave
- 505 Pennsylvania Ave
- 110 E River St
- 116 Minnesota Ave
- Lot 13 Michigan 64
- TBD1948 Victoria Dam Rd
- TBD1 Gorman Ave
- 310 Tamarack St
- 619 N 7th St
- 801 Michigan St
- 40AC OFF Noble Rd
- TBD Victoria Norwich Cut Across Rd
- TBD 69 Lakeshore Dr







