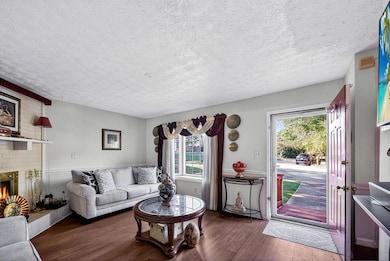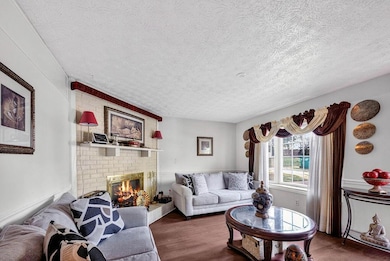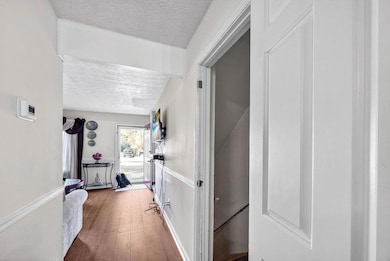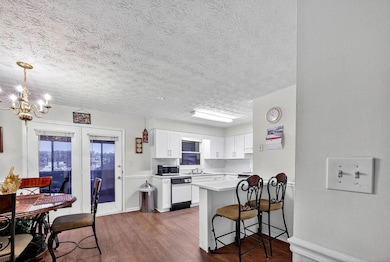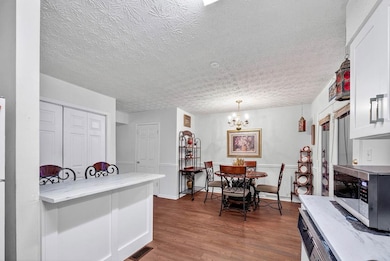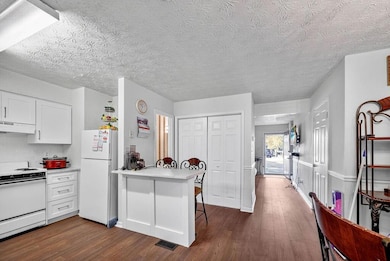3244 Hampton Ct SE Smyrna, GA 30082
Estimated payment $1,465/month
Highlights
- City View
- Screened Porch
- White Kitchen Cabinets
- Griffin Middle School Rated A-
- Den
- Cul-De-Sac
About This Home
Welcome Home to Easy Living in Smyrna — With More Space for Your Money + a $2,500 Buyer Incentive! At 3244 Hampton Court SE, you’re getting the largest townhome available under $300k in Smyrna — meaning more square feet, more flexibility, and more value than anything else on the market at this price point. Inside, you’ll find a bright, comfortable main level with a welcoming family room and fireplace (chimney freshly swept with new cap), a kitchen with breakfast bar and dining area, plus a versatile den ideal for a home office or flex space. Upstairs, two generously sized bedrooms each feature their own full bathroom — a layout that’s both private and practical. Need even more room? The finished basement adds a sizable second living area perfect for a media room, gym, or creative studio, and it opens to a screened-in porch overlooking your private, fenced backyard. Enjoy the new awning with LED lighting and designated garden beds — your own peaceful retreat. The seller has handled the heavy lifting with major updates already completed: New roof & 6-inch gutters, New HVAC system & water heater, Hardiplank siding, New laminate flooring & Berber carpet, All new toilets + refreshed kitchen. And to sweeten the deal, enjoy a $2,500 Buyer Incentive to use however you choose — closing costs, rate buy-down, updates, or even moving expenses. All of this is located minutes from Smyrna Market Village, The Battery, Truist Park, shops, and dining, with fast access to I-285 and I-75. If you’ve been searching for space, upgrades, and unbeatable value in one of Smyrna’s most convenient spots — this home delivers it all.
Townhouse Details
Home Type
- Townhome
Est. Annual Taxes
- $315
Year Built
- Built in 1983
Lot Details
- 2,322 Sq Ft Lot
- Two or More Common Walls
- Cul-De-Sac
- Privacy Fence
- Back Yard Fenced
Home Design
- Composition Roof
- Brick Front
- Concrete Perimeter Foundation
- HardiePlank Type
Interior Spaces
- 1,800 Sq Ft Home
- 3-Story Property
- Ceiling Fan
- Factory Built Fireplace
- Awning
- Family Room with Fireplace
- Den
- Screened Porch
- City Views
- Security System Owned
Kitchen
- Eat-In Kitchen
- Breakfast Bar
- Electric Oven
- Dishwasher
- White Kitchen Cabinets
- Disposal
Flooring
- Carpet
- Laminate
Bedrooms and Bathrooms
- 2 Bedrooms
- Walk-In Closet
- Bathtub and Shower Combination in Primary Bathroom
Laundry
- Laundry in Kitchen
- Electric Dryer Hookup
Finished Basement
- Basement Fills Entire Space Under The House
- Natural lighting in basement
Parking
- 2 Parking Spaces
- Parking Accessed On Kitchen Level
- Parking Lot
- Unassigned Parking
Outdoor Features
- Rain Gutters
Schools
- Norton Park Elementary School
- Griffin Middle School
- Campbell High School
Utilities
- Central Heating and Cooling System
- 110 Volts
- Gas Water Heater
- Cable TV Available
Listing and Financial Details
- Assessor Parcel Number 17038000910
Community Details
Overview
- 8 Units
- Hampton Court Subdivision
- FHA/VA Approved Complex
Security
- Fire and Smoke Detector
Map
Home Values in the Area
Average Home Value in this Area
Tax History
| Year | Tax Paid | Tax Assessment Tax Assessment Total Assessment is a certain percentage of the fair market value that is determined by local assessors to be the total taxable value of land and additions on the property. | Land | Improvement |
|---|---|---|---|---|
| 2025 | $315 | $115,208 | $24,000 | $91,208 |
| 2024 | $1,995 | $110,124 | $18,000 | $92,124 |
| 2023 | $621 | $61,220 | $8,000 | $53,220 |
| 2022 | $1,091 | $61,220 | $8,000 | $53,220 |
| 2021 | $1,099 | $61,220 | $8,000 | $53,220 |
| 2020 | $1,099 | $61,220 | $8,000 | $53,220 |
| 2019 | $685 | $39,456 | $4,800 | $34,656 |
| 2018 | $685 | $39,456 | $4,800 | $34,656 |
| 2017 | $660 | $39,456 | $4,800 | $34,656 |
| 2016 | $662 | $39,456 | $4,800 | $34,656 |
| 2015 | $475 | $29,084 | $9,120 | $19,964 |
| 2014 | $479 | $29,084 | $0 | $0 |
Property History
| Date | Event | Price | List to Sale | Price per Sq Ft |
|---|---|---|---|---|
| 11/10/2025 11/10/25 | Price Changed | $272,500 | -0.9% | $151 / Sq Ft |
| 10/15/2025 10/15/25 | For Sale | $275,000 | -- | $153 / Sq Ft |
Purchase History
| Date | Type | Sale Price | Title Company |
|---|---|---|---|
| Deed | $49,900 | -- | |
| Deed | $39,500 | -- |
Mortgage History
| Date | Status | Loan Amount | Loan Type |
|---|---|---|---|
| Closed | $0 | FHA |
Source: First Multiple Listing Service (FMLS)
MLS Number: 7665667
APN: 17-0380-0-091-0
- 576 Cresentry Brook
- 1084 Huntington Trace SE
- 1090 Huntington Trace SE
- 1028 Huntington Trace SE
- 1104 Huntington Trace SE
- 629 Dunton Cir SE
- 3462 S Sherwood Rd SE
- 273 Aventine Ln
- 3288 Old Concord Rd SE Unit 1
- 3375 Emerson St SE
- 3117 Reeves St SE
- 3313 Hidden Trail Rd SE
- 3538 S Sherwood Rd SE Unit 5
- 984 Valley Dr SE
- 3142 Reeves St SE
- 3146 Reeves St SE
- 536 Cresentry Brook
- 811 Park Manor Dr SE
- 3325 Hidden Trail Rd SE
- 1003 Valley Dr SE
- 3565 Lake Dr SE
- 705 Pinehill Dr SE
- 2950 S Cobb Dr SE
- 1060 Mclinden Ave SE
- 3390 Creek Valley Dr SE
- 1166 Magnolia Way SE
- 1119 Medlin St SE
- 300 Hurt Rd SE Unit 2406
- 300 Hurt Rd SE Unit 2607
- 402 Madison Ln SE
- 1304 Madison Ln SE
- 300 Hurt Rd SE
- 3235 Woodview Dr SE
- 1233 Concord Rd SE
- 3560 Dunn St SE
- 2806 Fraser St SE

