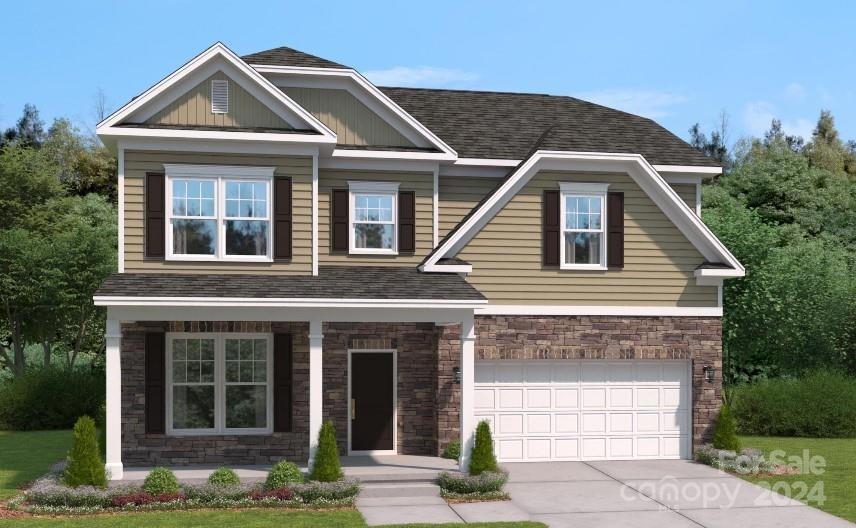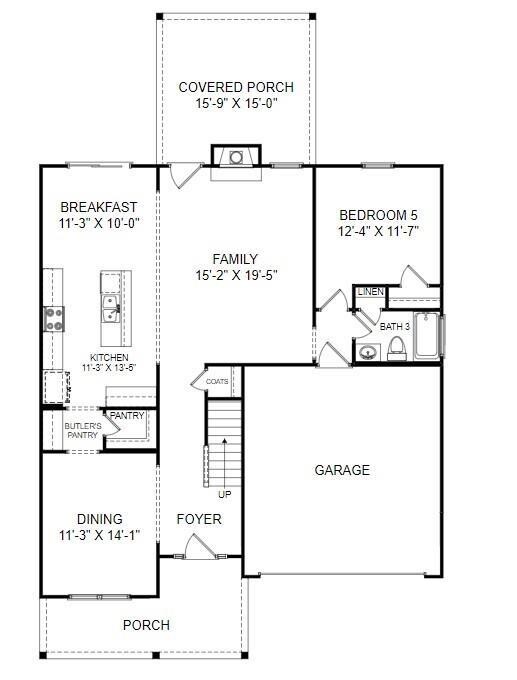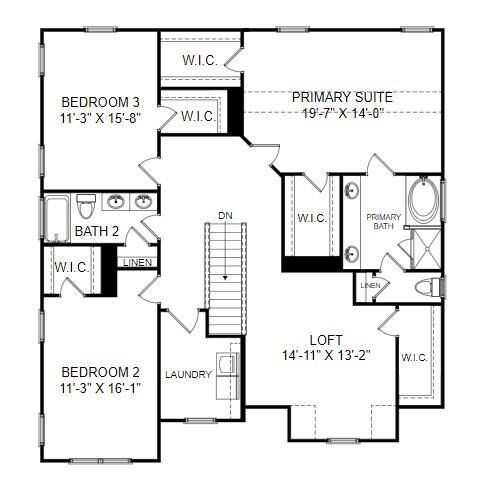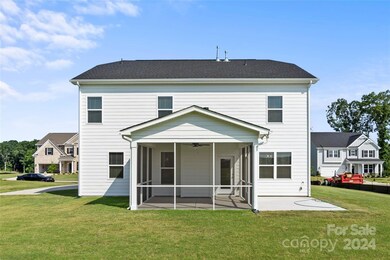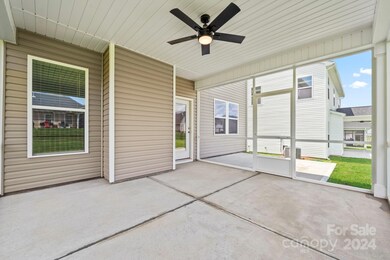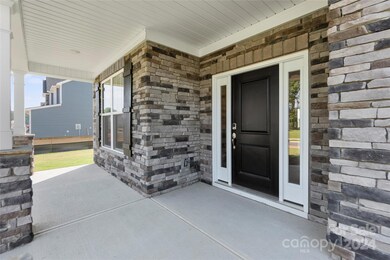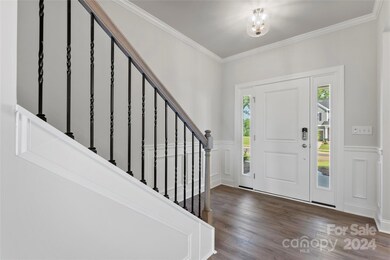
3244 Laurel Brook Dr Unit 91 Westport, NC 28037
Highlights
- Under Construction
- Open Floorplan
- Screened Porch
- St. James Elementary School Rated A-
- Traditional Architecture
- 2 Car Attached Garage
About This Home
As of December 2024Experience a beautifully designed home crafted to meet all your needs. Includes four spacious bedrooms and three bathrooms, ideal for relaxation and gatherings. The main level features a guest bedroom, perfect for hosting overnight visitors. At the heart of the home lies a well-equipped kitchen with a gas range, island, butler's pantry, and walk-in pantry, offering ample storage and entertaining possibilities. The kitchen seamlessly connects to the family room, enhanced by a cozy fireplace. Upstairs, the primary bedroom features a vaulted ceiling, two walk-in closets, and an upgraded bathroom with a separate shower and garden tub. Two additional bedrooms, each with walk-in closets, share a full bathroom with a double vanity. The expansive upstairs loft serves as an excellent space for game days or playtime, making this home a thoughtfully designed sanctuary for vibrant living.
Last Agent to Sell the Property
EXP Realty LLC Ballantyne Brokerage Email: StallardWG@StanleyMartin.com License #141069 Listed on: 10/08/2024

Home Details
Home Type
- Single Family
Year Built
- Built in 2024 | Under Construction
HOA Fees
- $37 Monthly HOA Fees
Parking
- 2 Car Attached Garage
- Front Facing Garage
- Driveway
Home Design
- Traditional Architecture
- Slab Foundation
- Vinyl Siding
- Stone Veneer
Interior Spaces
- 2-Story Property
- Open Floorplan
- Ceiling Fan
- Family Room with Fireplace
- Screened Porch
Kitchen
- Built-In Oven
- Gas Range
- Microwave
- Dishwasher
- Kitchen Island
- Disposal
Flooring
- Tile
- Vinyl
Bedrooms and Bathrooms
- Walk-In Closet
- 3 Full Bathrooms
- Garden Bath
Laundry
- Dryer
- Washer
Schools
- Rock Springs Elementary School
- North Lincoln Middle School
- North Lincoln High School
Utilities
- Central Heating and Cooling System
- Heating System Uses Natural Gas
- Tankless Water Heater
- Gas Water Heater
- Cable TV Available
Additional Features
- Patio
- Property is zoned PD-R
Listing and Financial Details
- Assessor Parcel Number 106893
Community Details
Overview
- Cuisick Community Management Association, Phone Number (704) 544-7779
- Built by Stanley Martin Homes
- Stratford Subdivision, Arline B Floorplan
- Mandatory home owners association
Recreation
- Community Playground
Similar Homes in the area
Home Values in the Area
Average Home Value in this Area
Property History
| Date | Event | Price | Change | Sq Ft Price |
|---|---|---|---|---|
| 12/09/2024 12/09/24 | Sold | $450,000 | -1.1% | $160 / Sq Ft |
| 11/07/2024 11/07/24 | Pending | -- | -- | -- |
| 10/23/2024 10/23/24 | Price Changed | $455,000 | -1.9% | $162 / Sq Ft |
| 10/15/2024 10/15/24 | Price Changed | $464,000 | -1.5% | $165 / Sq Ft |
| 10/08/2024 10/08/24 | For Sale | $471,100 | -- | $167 / Sq Ft |
Tax History Compared to Growth
Agents Affiliated with this Home
-
William Stallard
W
Seller's Agent in 2024
William Stallard
EXP Realty LLC Ballantyne
(704) 423-8988
80 in this area
309 Total Sales
-
Zhenping Zhong

Buyer's Agent in 2024
Zhenping Zhong
Keller Williams Ballantyne Area
(281) 381-3490
9 in this area
105 Total Sales
Map
Source: Canopy MLS (Canopy Realtor® Association)
MLS Number: 4190060
- 4527 Dover Ct
- 00 S North Carolina 16 Hwy
- 7627 Sarah Dr
- 7683 Sarah Dr
- 3629 Cerelia Ln
- 3471 Melwood Estates Dr
- 0 Webbs Rd Unit CAR4012691
- 7830 Sarah Dr
- 2890 Westshore Place
- 1753 S North Carolina 16 Hwy
- 7691 Red Robin Trail
- 1298 Bryson Ln
- 4333 Legacy Dr
- 7597 Webbs Rd
- 4024 Red Hill Way
- 7852 Golf Course Dr N Unit 31
- 2341 Shiny Leaf Dr
- 7874 Golf Course Dr N
- 7509 Webbs Chapel Cove Ct
- 3157 Delaware Dr
