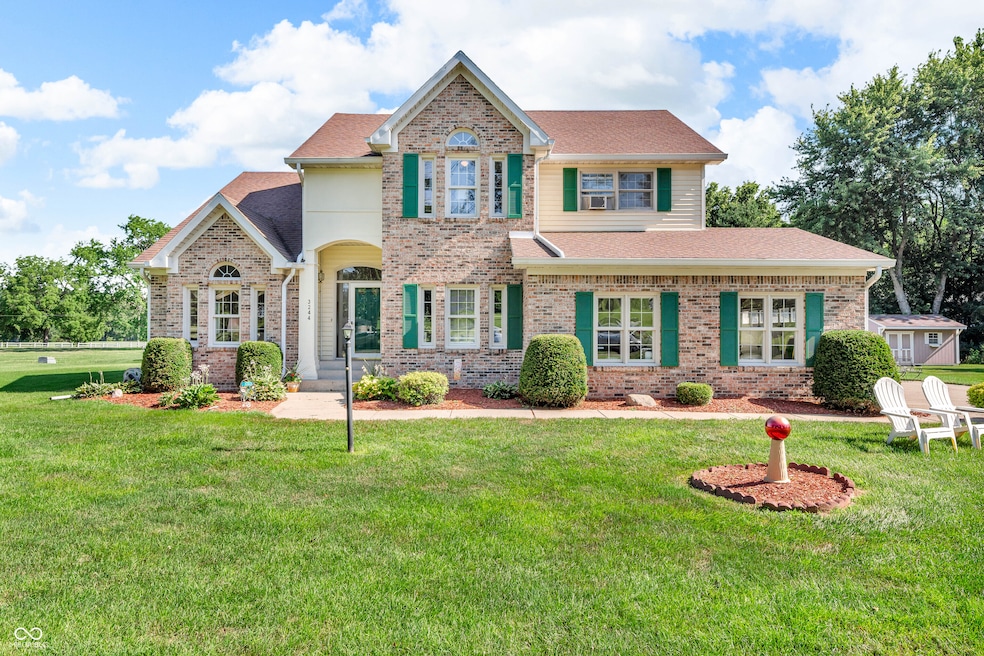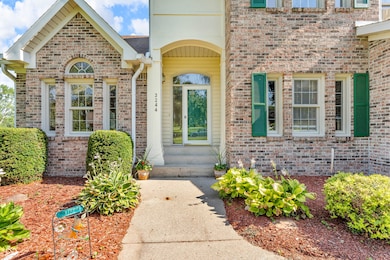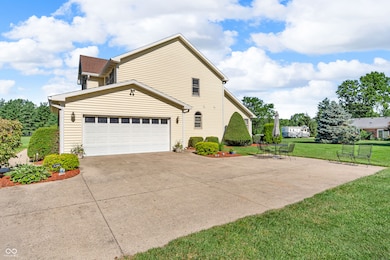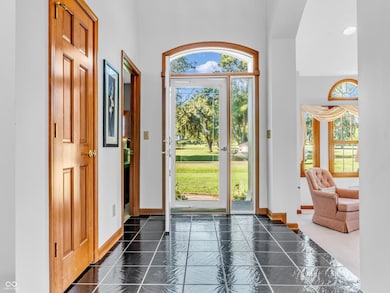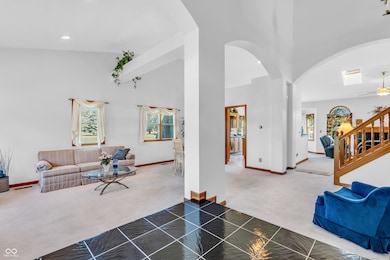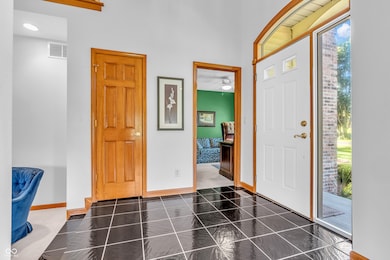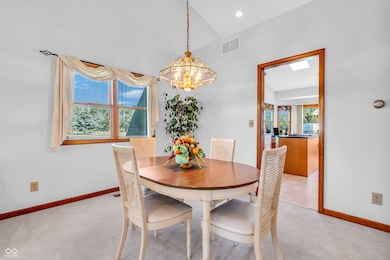
3244 W Burning Tree Rd Crawfordsville, IN 47933
Estimated payment $2,280/month
Highlights
- Very Popular Property
- View of Trees or Woods
- Vaulted Ceiling
- On Golf Course
- Updated Kitchen
- Separate Formal Living Room
About This Home
Welcome to life on the fairway in this beautiful 1 1/2 story traditional 3 bedroom 2.5 bath home awaiting a fortunate new owner. Pleasantly situated on the Crawfordsville Country Club golf course, and at the end of a street, you will enjoy all the amenities this home has to offer. Partial basement with space for a rec room, spacious bedrooms, formal living and dining space, an upstairs loft, and a family room with a gas log fireplace. The vaulted ceilings amplify the sense of space, while a skylight welcomes the gentle touch of natural light. The fireplace offers a comforting focal point, promising cozy evenings. The kitchen island is a highlight with ample space for both culinary creation and gatherings. Retreat to the primary bedroom, a private haven complete with an ensuite bathroom, designed for convenience and relaxation. The bathroom itself features both a walk in shower and a garden tub, offering options for a quick refresh or a leisurely soak. This property also includes practical features such as a tile floored laundry room equipped with a utility sink making mundane chores simpler. 2 car attached garage, and a mini shed for storing the extras. Built in 1995 and thoughtfully designed for modern living, this property has everything you need to create your personal sanctuary. Don't miss this rare opportunity to own a move-in ready home with space, style and serenity. Home warranty also offered.
Home Details
Home Type
- Single Family
Est. Annual Taxes
- $2,502
Year Built
- Built in 1995
Lot Details
- 0.52 Acre Lot
- On Golf Course
- Cul-De-Sac
- Rural Setting
Parking
- 2 Car Attached Garage
- Garage Door Opener
Home Design
- Concrete Perimeter Foundation
- Vinyl Construction Material
Interior Spaces
- 1.5-Story Property
- Woodwork
- Vaulted Ceiling
- Paddle Fans
- Gas Log Fireplace
- Entrance Foyer
- Family Room with Fireplace
- Separate Formal Living Room
- Ceramic Tile Flooring
- Views of Woods
- Fire and Smoke Detector
Kitchen
- Updated Kitchen
- Eat-In Kitchen
- Electric Oven
- Electric Cooktop
- <<microwave>>
- Dishwasher
- Disposal
Bedrooms and Bathrooms
- 3 Bedrooms
- Walk-In Closet
- Dual Vanity Sinks in Primary Bathroom
Laundry
- Laundry Room
- Dryer
- Washer
Unfinished Basement
- Partial Basement
- Sump Pump with Backup
Outdoor Features
- Shed
- Storage Shed
Schools
- Crawfordsville Middle School
Utilities
- Forced Air Heating and Cooling System
- Window Unit Cooling System
- Heating system powered by renewable energy
- Well
- Gas Water Heater
Listing and Financial Details
- Assessor Parcel Number 541103442003000027
Community Details
Overview
- No Home Owners Association
- Carrington Hills Subdivision
Recreation
- Golf Course Community
Map
Home Values in the Area
Average Home Value in this Area
Tax History
| Year | Tax Paid | Tax Assessment Tax Assessment Total Assessment is a certain percentage of the fair market value that is determined by local assessors to be the total taxable value of land and additions on the property. | Land | Improvement |
|---|---|---|---|---|
| 2024 | $2,503 | $270,500 | $39,500 | $231,000 |
| 2023 | $2,415 | $271,100 | $33,800 | $237,300 |
| 2022 | $2,716 | $260,500 | $33,800 | $226,700 |
| 2021 | $2,410 | $222,300 | $33,800 | $188,500 |
| 2020 | $2,169 | $220,600 | $33,800 | $186,800 |
| 2019 | $1,928 | $202,200 | $33,800 | $168,400 |
| 2018 | $1,628 | $202,100 | $30,400 | $171,700 |
| 2017 | $1,587 | $187,200 | $30,400 | $156,800 |
| 2016 | $835 | $179,000 | $30,400 | $148,600 |
| 2014 | $573 | $179,700 | $30,400 | $149,300 |
| 2013 | $573 | $164,600 | $30,400 | $134,200 |
Property History
| Date | Event | Price | Change | Sq Ft Price |
|---|---|---|---|---|
| 07/08/2025 07/08/25 | For Sale | $375,000 | -- | $141 / Sq Ft |
Purchase History
| Date | Type | Sale Price | Title Company |
|---|---|---|---|
| Interfamily Deed Transfer | -- | None Available | |
| Interfamily Deed Transfer | -- | None Available |
Similar Homes in Crawfordsville, IN
Source: MIBOR Broker Listing Cooperative®
MLS Number: 22049013
APN: 54-11-03-442-003.000-027
- 3119 W Burning Tree Rd
- 3121 W Tam o Shanter Dr
- 572 S Golf Blvd
- 650 S Eagles Way
- 2994 W State Road 32
- 3916 W Old Mill Rd
- 3979 W Old Mill Rd
- 2338 W Del Mar Dr
- 2217 W 50 S
- 2217 W County 50 Rd S
- 4297 W Division Rd
- North 400 W County Rd
- 1344 Redwood Dr
- TBD Redwood Dr
- 1132 Redwood Dr
- 1174 Redwood Dr
- 1426 Redwood Dr
- 0 Redwood Dr
- 1190 N 400 W
- 4096 W 100 N
- 904 Sloan St Unit C
- 306 Meadow Ave Unit B
- 803 Milligan St
- 201 E Jefferson St
- 201 E Pike St Unit 302
- 201 E Pike St
- 201 E Pike St Unit 304
- 1210 Senator Ln
- 1818 Michigan St Unit 4
- 2000 Indianapolis Rd Unit 130
- 345 E Main St Unit 343 S Main
- 512 Unit C S Pearl St
- 312 S Nebraska St
- 2766 Gawain Dr
- 2806 Brewster Ln
- 11 Kingfisher Cir
- 2351 State Road 25 W
- 2121 Kyra Dr
- 710 Veterans Memorial Pkwy W
- 3409 Trafalgar Ct
