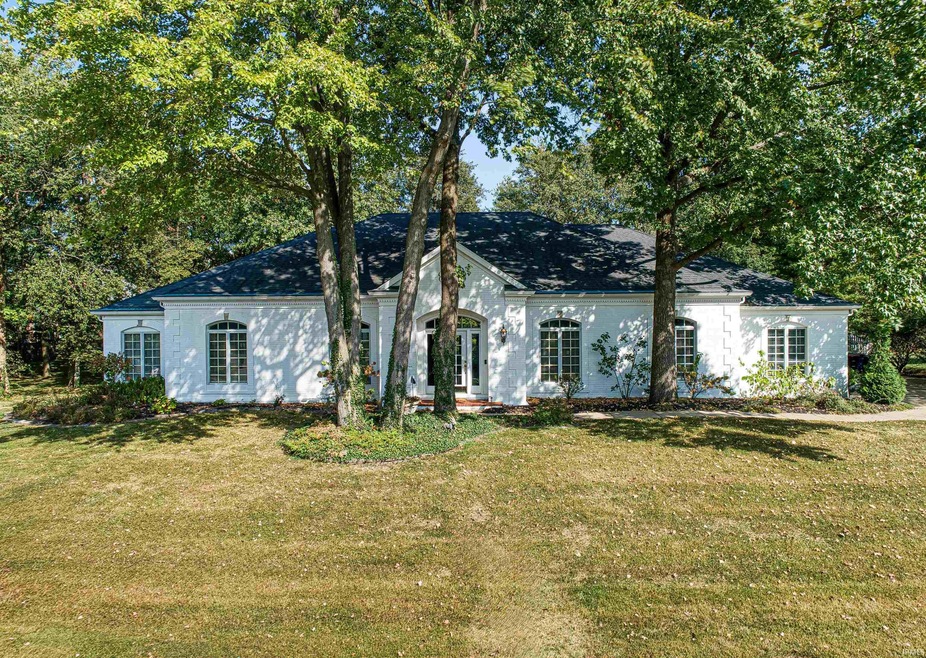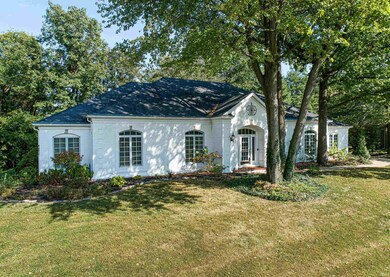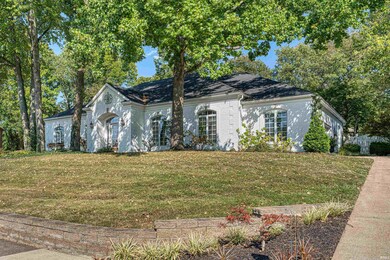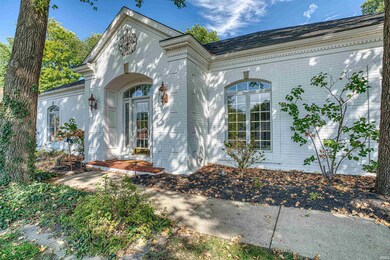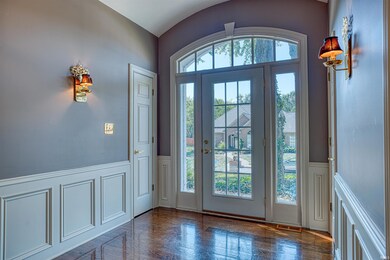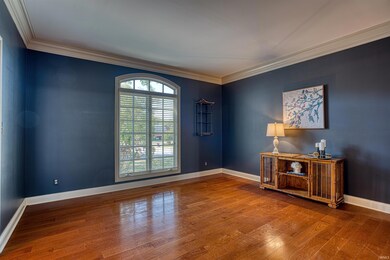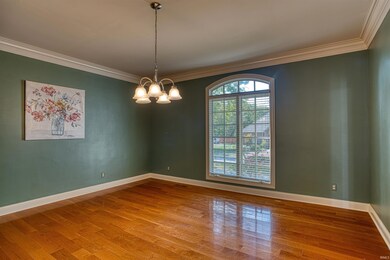
3244 Woodview Dr Newburgh, IN 47630
Highlights
- Primary Bedroom Suite
- Fireplace in Bedroom
- Wood Flooring
- John H. Castle Elementary School Rated A-
- Ranch Style House
- Stone Countertops
About This Home
As of November 2024This charming ranch home offers not only great curb appeal with its attractive painted brick exterior and vibrant landscaping, but also a spacious and charming interior. The welcoming foyer sets the tone for this lovely home, with the formal dining room to the right and a cozy living room to the left. Beyond the foyer, the spacious family room is enhanced by a charming gas fireplace and large windows that showcase beautiful views of the backyard. The eat-in kitchen seamlessly overlooks the family room, providing a perfect spot for casual dining with its convenient breakfast nook and bar seating. Featuring modern stainless steel appliances, elegant under-cabinet lighting, a built-in desk area, and a butler pantry for extra storage, this kitchen is both functional and stylish. Accessible directly from the kitchen, the sunroom is a bright and airy space adorned with wall-to-wall windows, creating a perfect spot for enjoying the natural light and views. Adjacent to the kitchen, you will find a bedroom that could also function as a home office with built-in desk and bookcase. At the opposite end of the home, the owner's suite provides a cozy retreat, complete with a gas fireplace and an en suite bathroom that boasts a twin sink vanity, a spacious walk-in closet, and an oversized shower for a touch of luxury. The additional bedrooms are thoughtfully designed to share a convenient Jack & Jill bath. The basement features a spacious rec room, perfect for entertaining or relaxation, complete with a wet bar area for added convenience. The private backyard is a serene oasis, showcasing a beautiful pergola and an inviting in-ground pool, accompanied by a stunning fountain feature that adds to the ambiance. Surrounded by lush greenery, this tranquil retreat offers a perfect escape for relaxation and outdoor gatherings, making it an idyllic space where you'll never want to leave.
Last Agent to Sell the Property
ERA FIRST ADVANTAGE REALTY, INC Brokerage Phone: 812-858-2400 Listed on: 09/20/2024

Home Details
Home Type
- Single Family
Est. Annual Taxes
- $3,362
Year Built
- Built in 1991
Lot Details
- 0.45 Acre Lot
- Picket Fence
- Property is Fully Fenced
- Privacy Fence
- Landscaped
- Irregular Lot
HOA Fees
- $10 Monthly HOA Fees
Parking
- 2 Car Attached Garage
- Garage Door Opener
- Driveway
Home Design
- Ranch Style House
- Brick Exterior Construction
- Asphalt Roof
Interior Spaces
- Wet Bar
- Built-in Bookshelves
- Bar
- Crown Molding
- Ceiling Fan
- Skylights
- Gas Log Fireplace
- Entrance Foyer
- Living Room with Fireplace
- 2 Fireplaces
- Formal Dining Room
Kitchen
- Eat-In Kitchen
- Stone Countertops
Flooring
- Wood
- Tile
Bedrooms and Bathrooms
- 4 Bedrooms
- Fireplace in Bedroom
- Primary Bedroom Suite
- Walk-In Closet
- Jack-and-Jill Bathroom
- Double Vanity
- Bathtub with Shower
- Separate Shower
Finished Basement
- Sump Pump
- 1 Bedroom in Basement
- Crawl Space
Schools
- Castle Elementary School
- Castle North Middle School
- Castle High School
Utilities
- Forced Air Heating and Cooling System
- Heating System Uses Gas
Additional Features
- Patio
- Suburban Location
Community Details
- Old Hickory Estates Subdivision
Listing and Financial Details
- Assessor Parcel Number 87-12-23-110-196.000-019
Ownership History
Purchase Details
Home Financials for this Owner
Home Financials are based on the most recent Mortgage that was taken out on this home.Similar Homes in Newburgh, IN
Home Values in the Area
Average Home Value in this Area
Purchase History
| Date | Type | Sale Price | Title Company |
|---|---|---|---|
| Warranty Deed | $580,000 | None Listed On Document |
Mortgage History
| Date | Status | Loan Amount | Loan Type |
|---|---|---|---|
| Open | $464,000 | New Conventional | |
| Closed | $464,000 | Construction | |
| Previous Owner | $100,000 | Credit Line Revolving | |
| Previous Owner | $2,000,000 | Stand Alone Refi Refinance Of Original Loan | |
| Previous Owner | $100,000 | Construction | |
| Previous Owner | $340,000 | No Value Available | |
| Previous Owner | $250,000 | Commercial | |
| Previous Owner | $36,000 | Credit Line Revolving |
Property History
| Date | Event | Price | Change | Sq Ft Price |
|---|---|---|---|---|
| 11/01/2024 11/01/24 | Sold | $580,000 | -3.3% | $130 / Sq Ft |
| 09/25/2024 09/25/24 | Pending | -- | -- | -- |
| 09/20/2024 09/20/24 | For Sale | $599,900 | -- | $134 / Sq Ft |
Tax History Compared to Growth
Tax History
| Year | Tax Paid | Tax Assessment Tax Assessment Total Assessment is a certain percentage of the fair market value that is determined by local assessors to be the total taxable value of land and additions on the property. | Land | Improvement |
|---|---|---|---|---|
| 2024 | $3,608 | $450,600 | $65,000 | $385,600 |
| 2023 | $3,308 | $411,500 | $65,000 | $346,500 |
| 2022 | $3,232 | $384,400 | $65,000 | $319,400 |
| 2021 | $2,728 | $310,500 | $46,600 | $263,900 |
| 2020 | $2,626 | $287,500 | $43,600 | $243,900 |
| 2019 | $2,879 | $306,200 | $44,100 | $262,100 |
| 2018 | $2,626 | $291,600 | $44,100 | $247,500 |
| 2017 | $2,540 | $283,800 | $44,100 | $239,700 |
| 2016 | $2,443 | $275,700 | $44,100 | $231,600 |
| 2014 | $2,329 | $277,000 | $43,100 | $233,900 |
| 2013 | $2,367 | $285,500 | $43,200 | $242,300 |
Agents Affiliated with this Home
-
Janice Miller

Seller's Agent in 2024
Janice Miller
ERA FIRST ADVANTAGE REALTY, INC
(812) 453-0779
835 Total Sales
-
Brian Schoonover

Buyer's Agent in 2024
Brian Schoonover
ERA FIRST ADVANTAGE REALTY, INC
(812) 459-2772
223 Total Sales
Map
Source: Indiana Regional MLS
MLS Number: 202436635
APN: 87-12-23-110-196.000-019
- 7966 Lake Terrace Ct
- 5222 Oak Grove Rd
- 0 Oak Grove Rd Unit 202445907
- 7477 Arbor Ridge Dr
- 3088 N Lake Ct
- 8199 Amhurst Dr
- 8177 Greencrest Dr
- 3766 Canterbury Ct
- 3166 Valleybrook Ct
- 8248 Wyatt Ct
- 8122 Covington Ct
- 3512 Forestdale Dr
- 8401 Spencer Dr
- 3679 Cora Ct
- 5708 Abbe Wood Dr
- 5512 Abbe Wood Dr
- 3244 Ashdon Dr
- 5555 Hillside Trail
- 3144 Ashdon Dr
- 8458 Bell Crossing Dr
