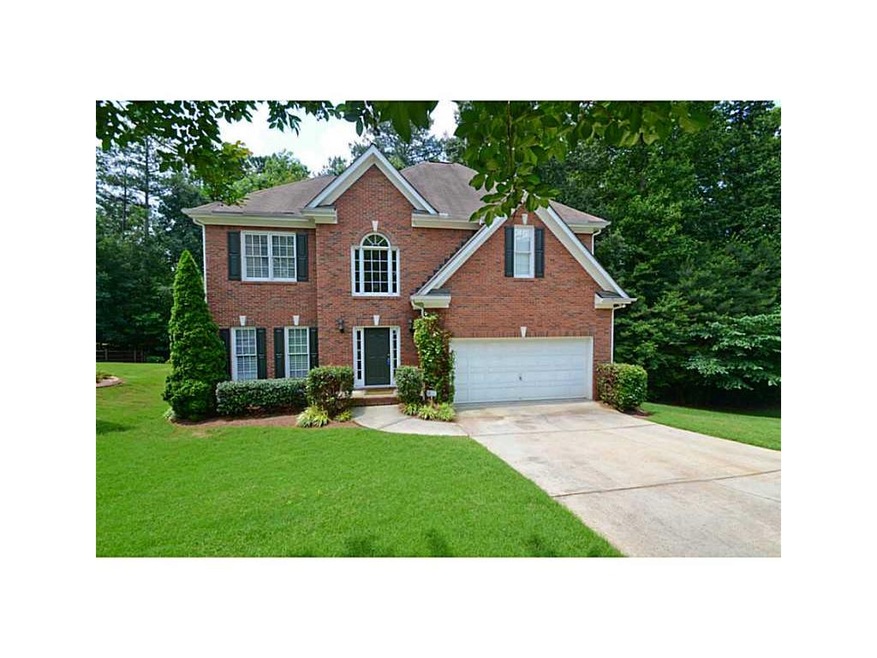3244 Wyncroft Place Norcross, GA 30071
Highlights
- Sitting Area In Primary Bedroom
- Deck
- Family Room with Fireplace
- Paul Duke STEM High School Rated A+
- Private Lot
- Wooded Lot
About This Home
As of September 2024Run, this one won't last. 2 story in impeccable condition w/a full finished basement. Located at the end of a cul-de-sac w/green space next door make this one of the best lots in Wyntree. Deck & Screen porch. Finished basement has a rec room, den, bed room, storage & super posh bathroom. Huge master w/sitting room. Formal living & dining rooms. Kitchen is open to the great room. Extra insulation in the attic/radiant barrier. Beautifully painted in cool neutral colors ready to move right in.
Home Details
Home Type
- Single Family
Est. Annual Taxes
- $3,330
Year Built
- Built in 1998
Lot Details
- Cul-De-Sac
- Landscaped
- Private Lot
- Wooded Lot
HOA Fees
- $31 Monthly HOA Fees
Parking
- 2 Car Attached Garage
- Garage Door Opener
Home Design
- Traditional Architecture
- Composition Roof
- Cement Siding
- Brick Front
Interior Spaces
- 3,376 Sq Ft Home
- 2-Story Property
- Ceiling height of 9 feet on the main level
- Ceiling Fan
- Gas Log Fireplace
- Insulated Windows
- Two Story Entrance Foyer
- Family Room with Fireplace
- Great Room
- Living Room
- Breakfast Room
- Formal Dining Room
- Den
- Game Room
- Screened Porch
- Pull Down Stairs to Attic
- Security System Owned
Kitchen
- Open to Family Room
- Breakfast Bar
- Self-Cleaning Oven
- Gas Range
- Microwave
- Dishwasher
- Laminate Countertops
- Disposal
Flooring
- Wood
- Carpet
Bedrooms and Bathrooms
- Sitting Area In Primary Bedroom
- Split Bedroom Floorplan
- Walk-In Closet
- Dual Vanity Sinks in Primary Bathroom
- Whirlpool Bathtub
- Separate Shower in Primary Bathroom
Laundry
- Laundry Room
- Laundry in Kitchen
Finished Basement
- Basement Fills Entire Space Under The House
- Interior and Exterior Basement Entry
- Stubbed For A Bathroom
- Natural lighting in basement
Eco-Friendly Details
- Energy-Efficient Windows
- Energy-Efficient Thermostat
Outdoor Features
- Deck
Schools
- Norcross Elementary School
- Summerour Middle School
- Norcross High School
Utilities
- Forced Air Zoned Heating and Cooling System
- Heat Pump System
- Heating System Uses Natural Gas
- Gas Water Heater
Community Details
- Southern Property Managmt Association
- Secondary HOA Phone (770) 535-1020
- Wyntree Subdivision
Listing and Financial Details
- Legal Lot and Block 82 / A
- Assessor Parcel Number 3244WyncroftPL
Map
Home Values in the Area
Average Home Value in this Area
Property History
| Date | Event | Price | Change | Sq Ft Price |
|---|---|---|---|---|
| 09/24/2024 09/24/24 | Sold | $640,000 | -1.5% | $240 / Sq Ft |
| 08/31/2024 08/31/24 | Pending | -- | -- | -- |
| 07/05/2024 07/05/24 | For Sale | $650,000 | +165.3% | $244 / Sq Ft |
| 08/09/2013 08/09/13 | Sold | $245,000 | -2.0% | $73 / Sq Ft |
| 07/03/2013 07/03/13 | Pending | -- | -- | -- |
| 06/20/2013 06/20/13 | For Sale | $250,000 | -- | $74 / Sq Ft |
Tax History
| Year | Tax Paid | Tax Assessment Tax Assessment Total Assessment is a certain percentage of the fair market value that is determined by local assessors to be the total taxable value of land and additions on the property. | Land | Improvement |
|---|---|---|---|---|
| 2023 | $9,835 | $272,120 | $39,600 | $232,520 |
| 2022 | $8,733 | $240,200 | $33,680 | $206,520 |
| 2021 | $5,887 | $155,920 | $22,400 | $133,520 |
| 2020 | $5,920 | $155,920 | $22,400 | $133,520 |
| 2019 | $5,698 | $155,920 | $22,400 | $133,520 |
| 2018 | $5,149 | $139,600 | $22,400 | $117,200 |
| 2016 | $3,605 | $96,400 | $16,400 | $80,000 |
| 2015 | $3,619 | $96,400 | $16,400 | $80,000 |
| 2014 | $3,039 | $83,300 | $13,940 | $69,360 |
Mortgage History
| Date | Status | Loan Amount | Loan Type |
|---|---|---|---|
| Open | $576,000 | New Conventional | |
| Previous Owner | $185,000 | Commercial | |
| Previous Owner | $217,700 | No Value Available | |
| Previous Owner | $145,800 | New Conventional | |
| Previous Owner | $139,591 | Stand Alone Second | |
| Previous Owner | $173,900 | New Conventional |
Deed History
| Date | Type | Sale Price | Title Company |
|---|---|---|---|
| Warranty Deed | $640,000 | -- | |
| Warranty Deed | $370,000 | -- | |
| Warranty Deed | $245,000 | -- | |
| Deed | $217,400 | -- |
Source: First Multiple Listing Service (FMLS)
MLS Number: 5162871
APN: 6-271-287
- 2194 Shetley Creek Dr
- 3045 Wyntree Dr
- 3242 Monarch Pine Dr NW
- 5395 Fontenoy Ct
- 5574 Wynhall Dr
- 1107 Carroll Ct
- 2930 Smith Ridge Trace
- 2840 Smith Ridge Trace
- 746 Oak Terrace
- 4854 Allston Ln
- 5589 Trace Views Dr
- 5277 Spalding Dr Unit 2
- 4915 Avocet Dr
- 747 Dogwood Cir
- 3202 Claudia Place
- 5300 Whitaker St
- 3235 Claudia Ct

