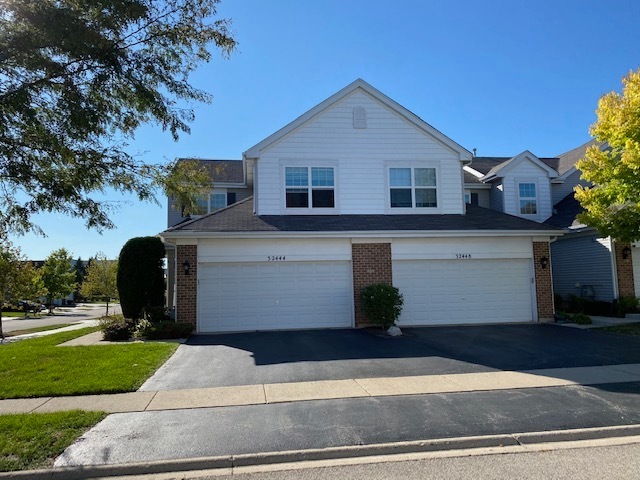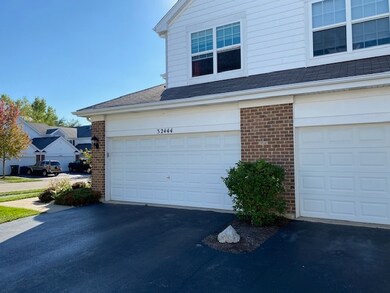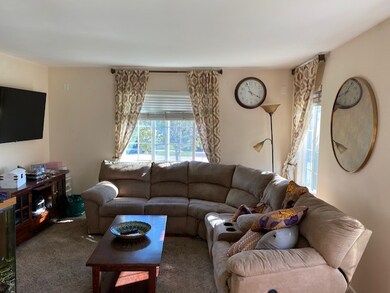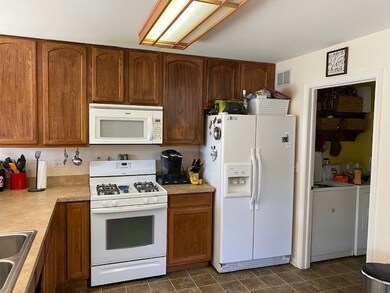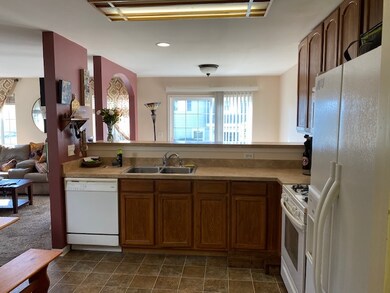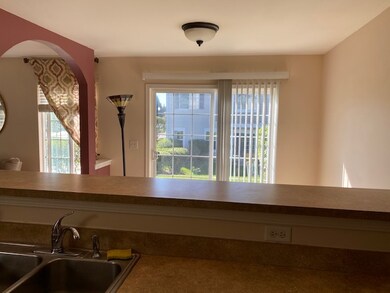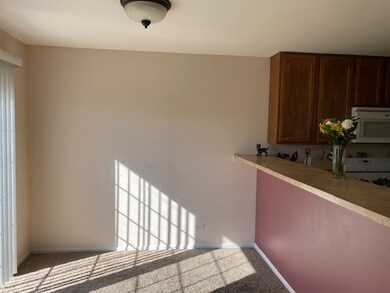
32444 N Allegheny Way Unit 191 McHenry, IL 60051
East Lakemoor NeighborhoodHighlights
- Landscaped Professionally
- End Unit
- Porch
- Loft
- Corner Lot
- Attached Garage
About This Home
As of October 2020SPACIOUS TOWNHOUSE WITH TWO BEDROOMS AND A LOFT AND 2 1/2 BATHS ON THE SUNNY EAST END OF BUILDING OFFERING PRIVACY PEACE AND QUIET WITH ONLY ONE ADJOINING OWNER, GREAT OPEN FLOOR PLAN, LOVELY TWO STORY MODEL W A FULL FINISHED BASEMENT THAT IS BRAND NEW AND JUST WAITING FOR YOUR FINISHING TOUCHES.! LARGE KITCHEN AND SEPARATE DINING ROOM. 1ST FLOOR LAUNDRY. BONUS LOFT OFFICE AREA COULD BE ANOTHER BEDROOM? NICE MASTER SUITE W FULL BATH WALK IN CLOSET, 2 CAR ATTACHED GARAGE! FANTASTIC LOCATION CLOSE TO EVERYTHING, PARKS, GOLFING, SHOPPING! NO CUTTING GRASS OR SHOVELING SNOW AS THE ASSN TAKES CARE OF IT! GREAT FIRST TIME HOME, A MUST SEE TODAY THIS HOME IS PRICED RIGHT. DON'T HESITATE AND LOSE IT. LOOK NOW
Last Agent to Sell the Property
HomeSmart Connect LLC License #471015908 Listed on: 09/19/2020

Property Details
Home Type
- Condominium
Est. Annual Taxes
- $4,753
Year Built
- 2007
Lot Details
- End Unit
- Landscaped Professionally
HOA Fees
- $228 per month
Parking
- Attached Garage
- Garage Transmitter
- Garage Door Opener
- Driveway
- Parking Included in Price
Home Design
- Brick Exterior Construction
- Slab Foundation
- Asphalt Shingled Roof
- Vinyl Siding
Interior Spaces
- Primary Bathroom is a Full Bathroom
- Loft
- Storage
- Finished Basement
- Basement Fills Entire Space Under The House
Kitchen
- Breakfast Bar
- Oven or Range
- Microwave
- Dishwasher
- Disposal
Laundry
- Laundry on main level
- Dryer
- Washer
Outdoor Features
- Patio
- Porch
Utilities
- Forced Air Heating and Cooling System
- Heating System Uses Gas
Community Details
- Pets Allowed
Listing and Financial Details
- Homeowner Tax Exemptions
- $4,000 Seller Concession
Ownership History
Purchase Details
Home Financials for this Owner
Home Financials are based on the most recent Mortgage that was taken out on this home.Purchase Details
Home Financials for this Owner
Home Financials are based on the most recent Mortgage that was taken out on this home.Purchase Details
Home Financials for this Owner
Home Financials are based on the most recent Mortgage that was taken out on this home.Similar Homes in McHenry, IL
Home Values in the Area
Average Home Value in this Area
Purchase History
| Date | Type | Sale Price | Title Company |
|---|---|---|---|
| Warranty Deed | $160,000 | First United Title Svcs Inc | |
| Warranty Deed | $125,000 | Baird & Warner Title Svcs In | |
| Warranty Deed | $203,000 | First American Title Ins Co |
Mortgage History
| Date | Status | Loan Amount | Loan Type |
|---|---|---|---|
| Open | $156,905 | FHA | |
| Previous Owner | $100,000 | New Conventional | |
| Previous Owner | $206,838 | FHA | |
| Previous Owner | $206,104 | Purchase Money Mortgage |
Property History
| Date | Event | Price | Change | Sq Ft Price |
|---|---|---|---|---|
| 10/29/2020 10/29/20 | Sold | $159,800 | 0.0% | $106 / Sq Ft |
| 09/27/2020 09/27/20 | Pending | -- | -- | -- |
| 09/19/2020 09/19/20 | For Sale | $159,800 | +27.8% | $106 / Sq Ft |
| 06/16/2016 06/16/16 | Sold | $125,000 | -10.1% | $95 / Sq Ft |
| 05/08/2016 05/08/16 | Pending | -- | -- | -- |
| 04/25/2016 04/25/16 | For Sale | $139,000 | -- | $106 / Sq Ft |
Tax History Compared to Growth
Tax History
| Year | Tax Paid | Tax Assessment Tax Assessment Total Assessment is a certain percentage of the fair market value that is determined by local assessors to be the total taxable value of land and additions on the property. | Land | Improvement |
|---|---|---|---|---|
| 2024 | $4,753 | $75,252 | $8,306 | $66,946 |
| 2023 | $5,180 | $61,540 | $7,825 | $53,715 |
| 2022 | $5,180 | $58,522 | $5,576 | $52,946 |
| 2021 | $5,102 | $55,163 | $5,256 | $49,907 |
| 2020 | $5,087 | $54,375 | $5,181 | $49,194 |
| 2019 | $4,922 | $52,143 | $4,968 | $47,175 |
| 2018 | $3,554 | $37,944 | $5,567 | $32,377 |
| 2017 | $3,476 | $35,072 | $5,146 | $29,926 |
| 2016 | $3,540 | $32,076 | $4,706 | $27,370 |
| 2015 | $3,437 | $29,933 | $4,392 | $25,541 |
| 2014 | $3,042 | $27,658 | $4,193 | $23,465 |
| 2012 | $3,845 | $34,289 | $4,370 | $29,919 |
Agents Affiliated with this Home
-
Scott Hunt

Seller's Agent in 2020
Scott Hunt
HomeSmart Connect LLC
(815) 236-0038
2 in this area
40 Total Sales
-
Richard Toepper

Buyer's Agent in 2020
Richard Toepper
Keller Williams Success Realty
(815) 861-2823
3 in this area
479 Total Sales
-
Carolyn Schartz

Seller's Agent in 2016
Carolyn Schartz
Baird Warner
(847) 502-0918
201 Total Sales
-
Lori Slowiak

Buyer's Agent in 2016
Lori Slowiak
Coldwell Banker Real Estate Group
(815) 509-8572
1 in this area
44 Total Sales
Map
Source: Midwest Real Estate Data (MRED)
MLS Number: MRD10870929
APN: 05-33-405-023
- 28076 W Niagara St Unit 51
- 32357 N Allegheny Way
- 32052 N Great Plaines Ave
- 32038 Savannah Dr
- 32060 Savannah Dr
- 32013 Savannah Dr
- 32011 Savannah Dr
- 32018 Savannah Dr
- 32012 Savannah Dr
- 32069 Savannah Dr
- 32071 Savannah Dr
- 32075 Savannah Dr
- 32004 Savannah Dr
- 32865 N Us Highway 12
- 32526 Pilgrims Ct
- 28800 Pilgrims Pass
- 31730 N Clearwater Dr
- 252 Misty Ridge
- 31786 N Pineview Blvd
- 31782 N Pineview Blvd
