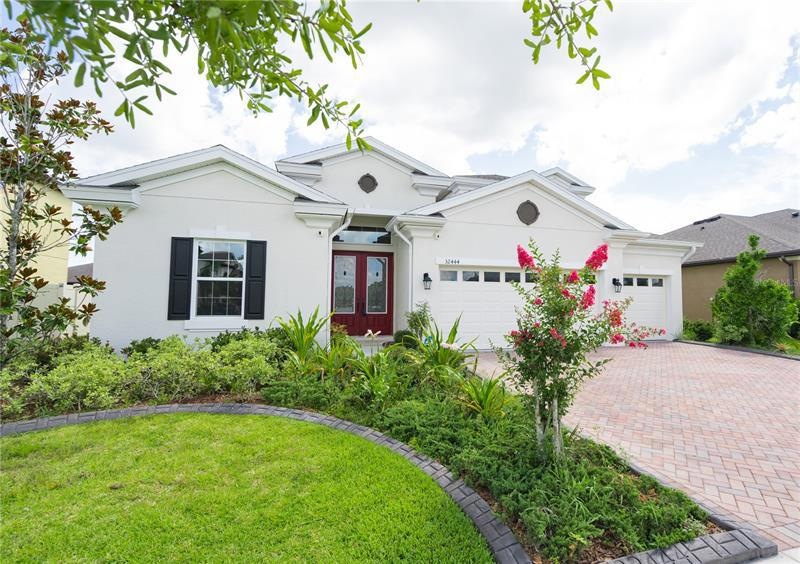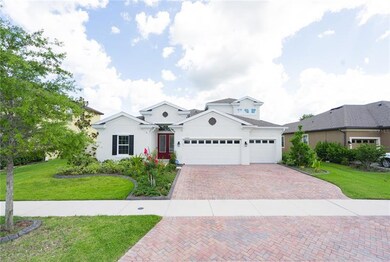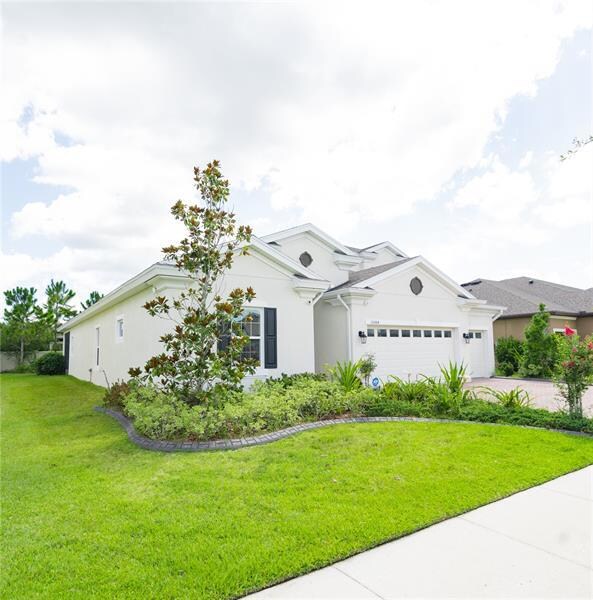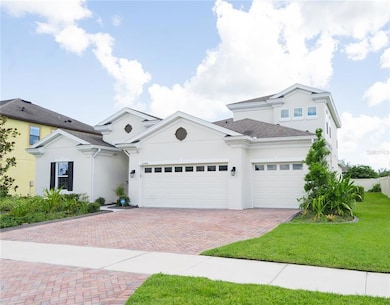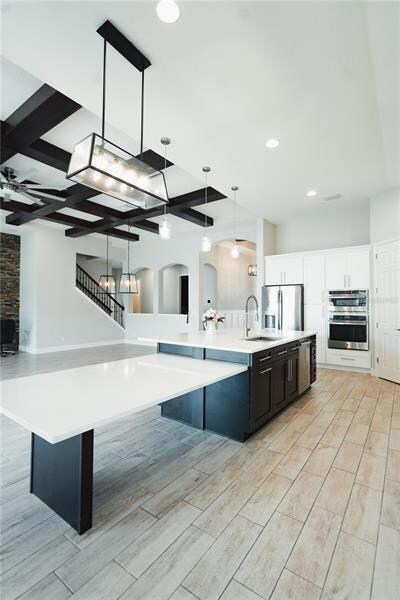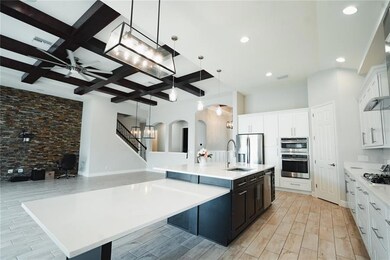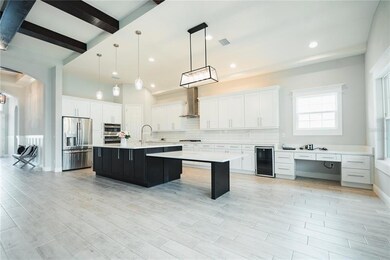
32444 Worden Pass Wesley Chapel, FL 33543
Meadow Point NeighborhoodEstimated Value: $674,571 - $746,000
Highlights
- Fitness Center
- Open Floorplan
- Vaulted Ceiling
- Dr. John Long Middle School Rated A-
- Clubhouse
- Main Floor Primary Bedroom
About This Home
As of March 2023BACK ON THE MARKET DUE TO BUYER FINANCE. INSPECTION WENT GREAT, NO APPRAISAL ISSUES. SCHEDULE A SHOWING TODAY!
Amazing opportunity to own this Custom built Biscayne ll home by WestBay. Welcome to This turn key home in one of Wesley chapels highly
sought-after community of Union Park. When driving up, you will be greeted by the wide Paved driveway of the 3 Car garage. Next will be the tall Double Door entry way. As you walk in, you are greeted by beautiful crown molding thought out. Home also features 12ft tall ceiling followed by the 8ft room doors and Open Concept living, upgraded Tile Flooring starting from the foyer and continuing into the main living area. Bedroom 2 and 3 have luxury venal plank flooring. The Gourmet Kitchen with its large Quartz Island with extended island and the upgraded cabinets will provide plenty of space for entertaining and kitchen storage. If you love indoor outdoor living the large Pocket door slides and completely opens up for entertaining and creates more space with a screened in patio plus a built in outdoor kitchen.... Ready for more home has built in surround sound system, beautiful try ceiling with wood beams in the living room, its has upgraded laundry room/mud room with a drop zone. This home is a 5bedroom 4 bathroom home with over 3,000 SQFT 5th bedroom is on the second floor with its own bathroom and loft area that is perfect as an in-law suit. Don’t miss out on this home schedule a showing today!!!
Home Details
Home Type
- Single Family
Est. Annual Taxes
- $3,640
Year Built
- Built in 2016
Lot Details
- 9,000 Sq Ft Lot
- Northeast Facing Home
- Vinyl Fence
- Irrigation
- Property is zoned MPUD
HOA Fees
- $74 Monthly HOA Fees
Parking
- 3 Car Attached Garage
Home Design
- Slab Foundation
- Shingle Roof
- Concrete Siding
- Stucco
Interior Spaces
- 3,138 Sq Ft Home
- 2-Story Property
- Open Floorplan
- Crown Molding
- Tray Ceiling
- Vaulted Ceiling
- Ceiling Fan
- Blinds
- Loft
Kitchen
- Eat-In Kitchen
- Built-In Oven
- Range Hood
- Microwave
- Ice Maker
- Dishwasher
- Wine Refrigerator
Flooring
- Carpet
- Ceramic Tile
- Vinyl
Bedrooms and Bathrooms
- 5 Bedrooms
- Primary Bedroom on Main
- Walk-In Closet
- 4 Full Bathrooms
Laundry
- Laundry Room
- Washer
Outdoor Features
- Outdoor Kitchen
- Outdoor Grill
Schools
- Double Branch Elementary School
- John Long Middle School
- Wiregrass Ranch High School
Utilities
- Central Heating and Cooling System
- Propane
- Cable TV Available
Listing and Financial Details
- Homestead Exemption
- Visit Down Payment Resource Website
- Legal Lot and Block 10 / 2
- Assessor Parcel Number 20-26-35-0040-00200-0100
- $3,459 per year additional tax assessments
Community Details
Overview
- Association fees include 24-hour guard, cable TV, community pool, internet
- Breeze Association, Phone Number (813) 565-4663
- Union Park Ph 3B Subdivision
- The community has rules related to allowable golf cart usage in the community
- Rental Restrictions
Amenities
- Clubhouse
Recreation
- Community Playground
- Fitness Center
- Community Pool
- Park
Ownership History
Purchase Details
Purchase Details
Home Financials for this Owner
Home Financials are based on the most recent Mortgage that was taken out on this home.Purchase Details
Home Financials for this Owner
Home Financials are based on the most recent Mortgage that was taken out on this home.Purchase Details
Home Financials for this Owner
Home Financials are based on the most recent Mortgage that was taken out on this home.Similar Homes in Wesley Chapel, FL
Home Values in the Area
Average Home Value in this Area
Purchase History
| Date | Buyer | Sale Price | Title Company |
|---|---|---|---|
| Mayilvahanan-Chezhiyan Family Revocable Livin | -- | None Listed On Document | |
| Chezhiyan Ranjita | $710,000 | None Listed On Document | |
| Jensen Winfield Papillero | $426,500 | Hillsborough Title Llc | |
| Homes By West Bay Llc | $277,658 | None Available |
Mortgage History
| Date | Status | Borrower | Loan Amount |
|---|---|---|---|
| Previous Owner | Chezhiyan Ranjita | $497,000 | |
| Previous Owner | Jensen Winfield Papillero | $394,611 | |
| Previous Owner | Jensen Winfield Papillero | $424,100 | |
| Previous Owner | Homes By West Bay Llc | $10,000,000 |
Property History
| Date | Event | Price | Change | Sq Ft Price |
|---|---|---|---|---|
| 03/17/2023 03/17/23 | Sold | $710,000 | -4.1% | $226 / Sq Ft |
| 02/17/2023 02/17/23 | Pending | -- | -- | -- |
| 01/12/2023 01/12/23 | Price Changed | $739,990 | -0.7% | $236 / Sq Ft |
| 11/30/2022 11/30/22 | Price Changed | $744,990 | -1.3% | $237 / Sq Ft |
| 10/11/2022 10/11/22 | For Sale | $754,990 | 0.0% | $241 / Sq Ft |
| 09/01/2022 09/01/22 | Pending | -- | -- | -- |
| 08/24/2022 08/24/22 | Price Changed | $754,990 | -1.3% | $241 / Sq Ft |
| 08/12/2022 08/12/22 | For Sale | $764,990 | +79.4% | $244 / Sq Ft |
| 08/17/2018 08/17/18 | Off Market | $426,493 | -- | -- |
| 10/27/2017 10/27/17 | Sold | $426,493 | +2.8% | $136 / Sq Ft |
| 07/05/2017 07/05/17 | Pending | -- | -- | -- |
| 07/05/2017 07/05/17 | For Sale | $414,696 | -- | $132 / Sq Ft |
Tax History Compared to Growth
Tax History
| Year | Tax Paid | Tax Assessment Tax Assessment Total Assessment is a certain percentage of the fair market value that is determined by local assessors to be the total taxable value of land and additions on the property. | Land | Improvement |
|---|---|---|---|---|
| 2024 | $13,257 | $580,982 | $100,378 | $480,604 |
| 2023 | $4,096 | $383,060 | $0 | $0 |
| 2022 | $3,844 | $371,910 | $0 | $0 |
| 2021 | $3,640 | $361,080 | $62,936 | $298,144 |
| 2020 | $3,537 | $356,095 | $53,100 | $302,995 |
| 2019 | $8,709 | $365,628 | $0 | $0 |
| 2018 | $8,453 | $358,811 | $53,100 | $305,711 |
| 2017 | $3,919 | $53,100 | $53,100 | $0 |
| 2016 | $3,856 | $53,100 | $53,100 | $0 |
| 2015 | $3,525 | $53,100 | $53,100 | $0 |
| 2014 | $139 | $8,236 | $8,236 | $0 |
Agents Affiliated with this Home
-
Claudia Cano

Seller's Agent in 2023
Claudia Cano
DALTON WADE INC
(813) 992-0531
5 in this area
71 Total Sales
-
Christine Cassidy

Buyer's Agent in 2023
Christine Cassidy
AGILE GROUP REALTY
(407) 383-8340
3 in this area
63 Total Sales
-
Brenna Petersen-June
B
Seller's Agent in 2017
Brenna Petersen-June
HOMES BY WESTBAY REALTY
(813) 438-3838
187 Total Sales
-
Dennis Jones

Buyer's Agent in 2017
Dennis Jones
EXIT BAYSHORE REALTY
(813) 546-3854
85 Total Sales
Map
Source: Stellar MLS
MLS Number: S5072698
APN: 35-26-20-0040-00200-0100
- 1767 Tonka Terrace
- 1796 Tonka Terrace
- 32791 Natural Bridge Rd
- 1844 Odiorne Point Ln
- 1626 Tallulah Terrace
- 1571 Montgomery Bell Rd
- 1675 Bering Rd
- 1435 Montgomery Bell Rd
- 1570 Ludington Ave
- 32699 Dashel Palm Ln
- 1476 Fort Cobb Terrace
- 1523 Glen Grove Loop
- 32803 Pez Landing Ln
- 32713 Brooks Hawk Ln
- 32721 Brooks Hawk Ln
- 32714 Brooks Hawk Ln
- 32859 Pez Landing Ln
- 1723 Whitewillow Dr
- 32775 Brooks Hawk Ln
- 1398 Crescent Hoop Way
- 32444 Worden Pass
- 32450 Worden Pass
- 32432 Worden Pass
- 32954 Natural Bridge Rd
- 32938 Natural Bridge Rd
- 32968 Natural Bridge Rd
- 32468 Worden Pass
- 32416 Worden Pass
- 1715 Tonka Terrace
- 1708 Tonka Terrace
- 32924 Natural Bridge Rd
- 32986 Natural Bridge Rd
- 1724 Tonka Terrace
- 32814 Natural Bridge Rd
- 1744 Montgomery Bell Rd
- 32910 Natural Bridge Rd
- 1762 Montgomery Bell Rd
- 1723 Montgomery Bell Rd
- 32800 Natural Bridge Rd
- 1740 Tonka Terrace
