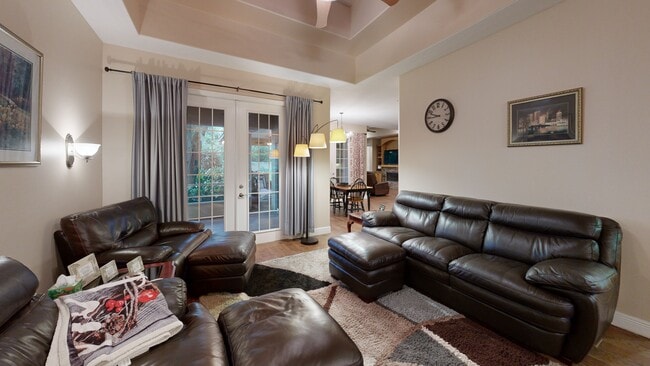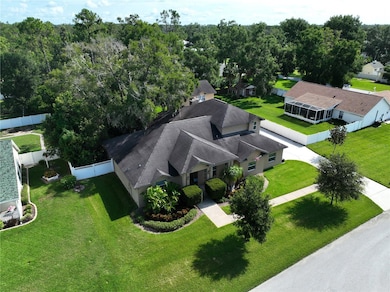
32449 Laurel Ct San Antonio, FL 33576
Estimated payment $4,876/month
Highlights
- 0.42 Acre Lot
- Family Room with Fireplace
- Bonus Room
- Open Floorplan
- Main Floor Primary Bedroom
- High Ceiling
About This Home
Spacious Custom Home with 5 Bedrooms, 4-Car Garage & Private Backyard Retreat! Seller will replace the roof with an acceptable offer—giving you peace of mind from the start. This custom-designed home offers flexibility, space, and style with 5 bedrooms + bonus rooms, 4 full bathrooms, and a rare 4-car garage setup (2 attached, 2 detached). The main floor features a split-bedroom layout with 4 bedrooms and 3 baths, while upstairs offers a versatile bonus room or secondary master suite with its own private bath. The heart of the home is the spacious kitchen boasting an abundance of cabinetry, modern appliances, and a butler's pantry—perfect for entertaining or everyday living. The primary suite includes a luxurious tiled, no-step walk-in shower, dual vanities, and 2 generous walk-in closets. Panoramic backyard views shine through cascading sliding glass doors that pocket to seamlessly blend indoor and outdoor living. The detached 2-car garage includes a finished second-story bonus room complete with its own bath and mini-split A/C—ideal for guests, a home office, or game room. Pool table and sectional are optional. Step into your private backyard oasis featuring a screened lanai, gazebo, and firepit for year-round enjoyment. Low HOA fees, No CDD—just space, style, and flexibility in a beautifully crafted home.
Listing Agent
TOOLBOX SISTERS REALTY LLC Brokerage Phone: 813-563-7915 License #3328661 Listed on: 07/04/2025
Co-Listing Agent
TOOLBOX SISTERS REALTY LLC Brokerage Phone: 813-563-7915 License #3331057
Home Details
Home Type
- Single Family
Est. Annual Taxes
- $7,615
Year Built
- Built in 2005
Lot Details
- 0.42 Acre Lot
- South Facing Home
- Vinyl Fence
- Wood Fence
- Irrigation Equipment
- Property is zoned PUD
HOA Fees
- $21 Monthly HOA Fees
Parking
- 4 Car Attached Garage
- Side Facing Garage
- Garage Door Opener
- Driveway
Home Design
- Slab Foundation
- Frame Construction
- Shingle Roof
- Block Exterior
- Stucco
Interior Spaces
- 3,524 Sq Ft Home
- 2-Story Property
- Open Floorplan
- Built-In Features
- High Ceiling
- Ceiling Fan
- Wood Burning Fireplace
- Tinted Windows
- Blinds
- Entrance Foyer
- Family Room with Fireplace
- Family Room Off Kitchen
- Combination Dining and Living Room
- Bonus Room
- Inside Utility
Kitchen
- Eat-In Kitchen
- Dinette
- Range
- Microwave
- Dishwasher
- Solid Wood Cabinet
Flooring
- Carpet
- Laminate
- Tile
Bedrooms and Bathrooms
- 5 Bedrooms
- Primary Bedroom on Main
- Split Bedroom Floorplan
- Walk-In Closet
- In-Law or Guest Suite
- 4 Full Bathrooms
Laundry
- Laundry Room
- Dryer
- Washer
Home Security
- Home Security System
- Fire and Smoke Detector
Accessible Home Design
- Accessible Full Bathroom
- Accessible Hallway
- Accessible Closets
Outdoor Features
- Screened Patio
- Exterior Lighting
- Gazebo
- Private Mailbox
- Rear Porch
Additional Homes
- 575 SF Accessory Dwelling Unit
Utilities
- Central Heating and Cooling System
- Mini Split Air Conditioners
- Thermostat
- 1 Septic Tank
- Cable TV Available
Community Details
- Richard Alley Association
- Woodridge Subdivision
Listing and Financial Details
- Visit Down Payment Resource Website
- Tax Lot 11
- Assessor Parcel Number 02-25-20-0180-00000-0110
Matterport 3D Tour
Floorplans
Map
Home Values in the Area
Average Home Value in this Area
Tax History
| Year | Tax Paid | Tax Assessment Tax Assessment Total Assessment is a certain percentage of the fair market value that is determined by local assessors to be the total taxable value of land and additions on the property. | Land | Improvement |
|---|---|---|---|---|
| 2025 | $7,615 | $425,160 | -- | -- |
| 2024 | $7,615 | $413,180 | -- | -- |
| 2023 | $7,555 | $401,150 | $0 | $0 |
| 2022 | $6,921 | $389,470 | $0 | $0 |
| 2021 | $6,362 | $362,165 | $49,971 | $312,194 |
| 2020 | $5,352 | $311,550 | $43,872 | $267,678 |
| 2019 | $5,285 | $304,550 | $0 | $0 |
| 2018 | $5,182 | $298,877 | $0 | $0 |
| 2017 | $5,068 | $298,877 | $0 | $0 |
| 2016 | $4,940 | $286,709 | $0 | $0 |
| 2015 | $4,972 | $284,716 | $0 | $0 |
| 2014 | $4,093 | $278,689 | $40,872 | $237,817 |
Property History
| Date | Event | Price | List to Sale | Price per Sq Ft |
|---|---|---|---|---|
| 10/13/2025 10/13/25 | Price Changed | $799,000 | -6.0% | $227 / Sq Ft |
| 09/04/2025 09/04/25 | Price Changed | $850,000 | -2.9% | $241 / Sq Ft |
| 07/04/2025 07/04/25 | For Sale | $875,000 | -- | $248 / Sq Ft |
Purchase History
| Date | Type | Sale Price | Title Company |
|---|---|---|---|
| Quit Claim Deed | -- | None Listed On Document | |
| Quit Claim Deed | $86,000 | First American Title | |
| Quit Claim Deed | -- | None Available | |
| Warranty Deed | $344,000 | Premium Title Inc | |
| Warranty Deed | $31,500 | -- |
Mortgage History
| Date | Status | Loan Amount | Loan Type |
|---|---|---|---|
| Previous Owner | $344,000 | Balloon |
About the Listing Agent

Are you looking to buy a home in San Antonio or the surrounding areas? Allison Vaughn would love to help you find the home that is just right for you and walk you through the home-buying process. She and her team can provide you with specific information for a market area, mortgage information, or information on the step-by-step process.
Are you wanting to sell real estate in the area? Allison’s goal is to reduce the stress involved in selling your home. Sign up on her team’s website to
Allison's Other Listings
Source: Stellar MLS
MLS Number: TB8403881
APN: 02-25-20-0180-00000-0110
- 12789 Oak St
- 32449 Wetland Bird View
- 10439 Lavender Aster Trail
- 10391 Torchwood Sea Way
- 32100 Pond Apple Bend
- 10381 Tupper Cay Dr
- 32112 Powderpuff Mimosa Dr
- 32124 Powderpuff Mimosa Dr
- 10384 Honey Hammock Way
- 32112 Pond Apple Bend
- 32105 Powderpuff Mimosa Dr
- 10877 Rustic Timber Loop
- 10387 Lavender Aster Trail
- 10378 Honey Hammock Way
- 10368 Honey Hammock Way
- 10413 Lavender Aster Trail
- 10863 Rustic Timber Loop
- 10374 Honey Hammock Way
- 32088 Powderpuff Mimosa Dr
- 32106 Powderpuff Mimosa Dr
- 10349 Trumpet Honeysuckle Way
- 32111 Powderpuff Mimosa Dr
- 10377 Lavender Aster Trail
- 32025 Powderpuff Mimosa Dr
- 32077 Powderpuff Mimosa Dr
- 32118 Pond Apple Bend
- 10421 Lavender Aster Trail
- 10380 Lavender Aster Trail
- 32140 Powderpuff Mimosa Dr
- 32105 Powderpuff Mimosa Dr
- 33142 Osprey Peak Way
- 33019 Osprey Peak Way
- 31478 Ocean Ave
- 11608 Ascend Mirada Blvd
- 32430 Osprey Peak Way
- 11320 Linden Depot Rd
- 13049 Thoroughbred Dr
- 11545 Radiant Shr Lp
- 11742 Radiant Shr Lp
- 11126 Radiant Shore Loop





