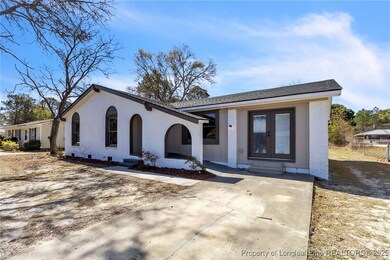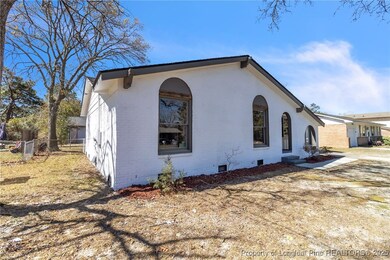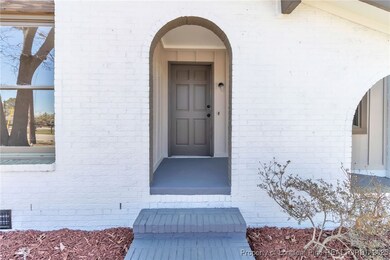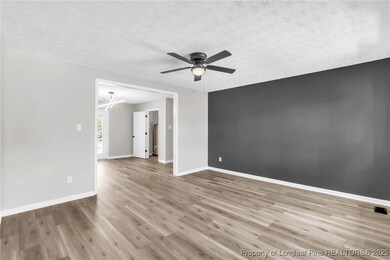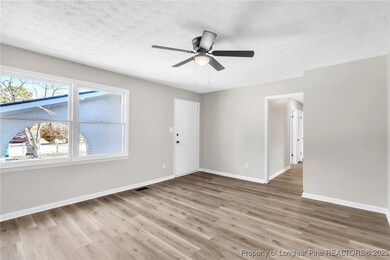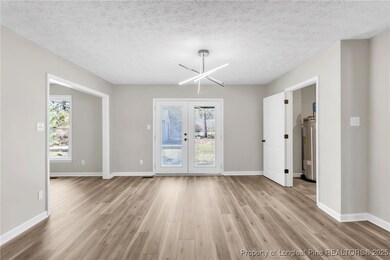
3245 Glenmore Dr Hope Mills, NC 28348
South View NeighborhoodHighlights
- Separate Formal Living Room
- Breakfast Area or Nook
- Fenced Yard
- No HOA
- Formal Dining Room
- Walk-In Closet
About This Home
As of May 2025Welcome to this stunning modern brick ranch home, thoughtfully updated and move-in ready! 4 spacious bedrooms and 3 full bathrooms, this home is perfect for families or savvy investors. Step inside and be greeted by brand-new LVP flooring throughout the social and wet areas, while the new carpet adds warmth to all bedrooms. Two big master bedrooms offer flexible living options—one with its own private entrance, ideal for a family member or rental income potential. The bright and open living room features a ceiling fan for comfort, and the formal dining room is perfect for hosting. The updated kitchen has new cabinets, quartz countertops, stainless steel appliances, and a pantry for extra storage. Enjoy peace of mind with a new roof, new AC unit and updated electrical and plumbing fixtures. The big, fenced backyard is ready for pets, play, or entertaining guests.This home is the perfect blend of modern comfort and investment potential—don’t miss out! Schedule your showing today!
Last Agent to Sell the Property
ON POINT REALTY License #272133 Listed on: 03/31/2025
Home Details
Home Type
- Single Family
Est. Annual Taxes
- $1,974
Year Built
- Built in 1975
Lot Details
- Fenced Yard
- Fenced
- Level Lot
- Cleared Lot
- Property is in good condition
- Zoning described as R10 - Residential District
Parking
- 1 Car Garage
Interior Spaces
- 1,696 Sq Ft Home
- 1-Story Property
- Separate Formal Living Room
- Formal Dining Room
- Crawl Space
Kitchen
- Breakfast Area or Nook
- Range<<rangeHoodToken>>
- <<microwave>>
- Dishwasher
Flooring
- Carpet
- Luxury Vinyl Plank Tile
Bedrooms and Bathrooms
- 4 Bedrooms
- En-Suite Primary Bedroom
- Walk-In Closet
- 3 Full Bathrooms
- <<tubWithShowerToken>>
Laundry
- Laundry Room
- Laundry on main level
- Washer and Dryer Hookup
Outdoor Features
- Outdoor Storage
Schools
- C. Wayne Collier Elementary School
- Hope Mills Middle School
- South View Senior High School
Utilities
- Central Air
- Heat Pump System
Community Details
- No Home Owners Association
- Rockfish Wd Subdivision
Listing and Financial Details
- Tax Lot 13
- Assessor Parcel Number 0414-05-2729
Ownership History
Purchase Details
Home Financials for this Owner
Home Financials are based on the most recent Mortgage that was taken out on this home.Purchase Details
Home Financials for this Owner
Home Financials are based on the most recent Mortgage that was taken out on this home.Purchase Details
Home Financials for this Owner
Home Financials are based on the most recent Mortgage that was taken out on this home.Purchase Details
Home Financials for this Owner
Home Financials are based on the most recent Mortgage that was taken out on this home.Purchase Details
Home Financials for this Owner
Home Financials are based on the most recent Mortgage that was taken out on this home.Similar Homes in the area
Home Values in the Area
Average Home Value in this Area
Purchase History
| Date | Type | Sale Price | Title Company |
|---|---|---|---|
| Warranty Deed | $240,000 | None Listed On Document | |
| Warranty Deed | $140,000 | None Listed On Document | |
| Special Warranty Deed | $79,000 | -- | |
| Warranty Deed | $95,000 | -- | |
| Deed | $78,000 | -- |
Mortgage History
| Date | Status | Loan Amount | Loan Type |
|---|---|---|---|
| Open | $240,000 | VA | |
| Previous Owner | $10,000,000 | Construction | |
| Previous Owner | $58,500 | New Conventional | |
| Previous Owner | $57,280 | New Conventional | |
| Previous Owner | $85,500 | New Conventional | |
| Previous Owner | $9,500 | Unknown | |
| Previous Owner | $76,650 | No Value Available |
Property History
| Date | Event | Price | Change | Sq Ft Price |
|---|---|---|---|---|
| 05/01/2025 05/01/25 | Sold | $240,000 | 0.0% | $142 / Sq Ft |
| 04/09/2025 04/09/25 | Pending | -- | -- | -- |
| 03/31/2025 03/31/25 | For Sale | $240,000 | +71.4% | $142 / Sq Ft |
| 01/14/2025 01/14/25 | Sold | $140,000 | -6.7% | $86 / Sq Ft |
| 12/16/2024 12/16/24 | Pending | -- | -- | -- |
| 11/25/2024 11/25/24 | For Sale | $150,000 | -- | $92 / Sq Ft |
Tax History Compared to Growth
Tax History
| Year | Tax Paid | Tax Assessment Tax Assessment Total Assessment is a certain percentage of the fair market value that is determined by local assessors to be the total taxable value of land and additions on the property. | Land | Improvement |
|---|---|---|---|---|
| 2024 | $1,974 | $108,165 | $12,000 | $96,165 |
| 2023 | $1,974 | $108,165 | $12,000 | $96,165 |
| 2022 | $1,815 | $108,165 | $12,000 | $96,165 |
| 2021 | $1,778 | $108,165 | $12,000 | $96,165 |
| 2019 | $1,767 | $108,700 | $12,000 | $96,700 |
| 2018 | $1,743 | $108,700 | $12,000 | $96,700 |
| 2017 | $1,743 | $108,700 | $12,000 | $96,700 |
| 2016 | $1,678 | $109,300 | $12,000 | $97,300 |
| 2015 | $1,678 | $109,300 | $12,000 | $97,300 |
| 2014 | $1,678 | $109,300 | $12,000 | $97,300 |
Agents Affiliated with this Home
-
Paola Blackburn
P
Seller's Agent in 2025
Paola Blackburn
ON POINT REALTY
(910) 476-7791
27 in this area
344 Total Sales
-
JERSY CANADY
J
Seller's Agent in 2025
JERSY CANADY
BHHS ALL AMERICAN HOMES #2
(910) 237-7821
2 in this area
5 Total Sales
-
JUSTIN HAMILTON

Seller Co-Listing Agent in 2025
JUSTIN HAMILTON
ON POINT REALTY
(910) 709-9108
6 in this area
71 Total Sales
-
SHAWN JORDAN
S
Buyer's Agent in 2025
SHAWN JORDAN
KELLER WILLIAMS REALTY (FAYETTEVILLE)
(910) 710-4127
1 in this area
7 Total Sales
Map
Source: Longleaf Pine REALTORS®
MLS Number: 741057
APN: 0414-05-2729

