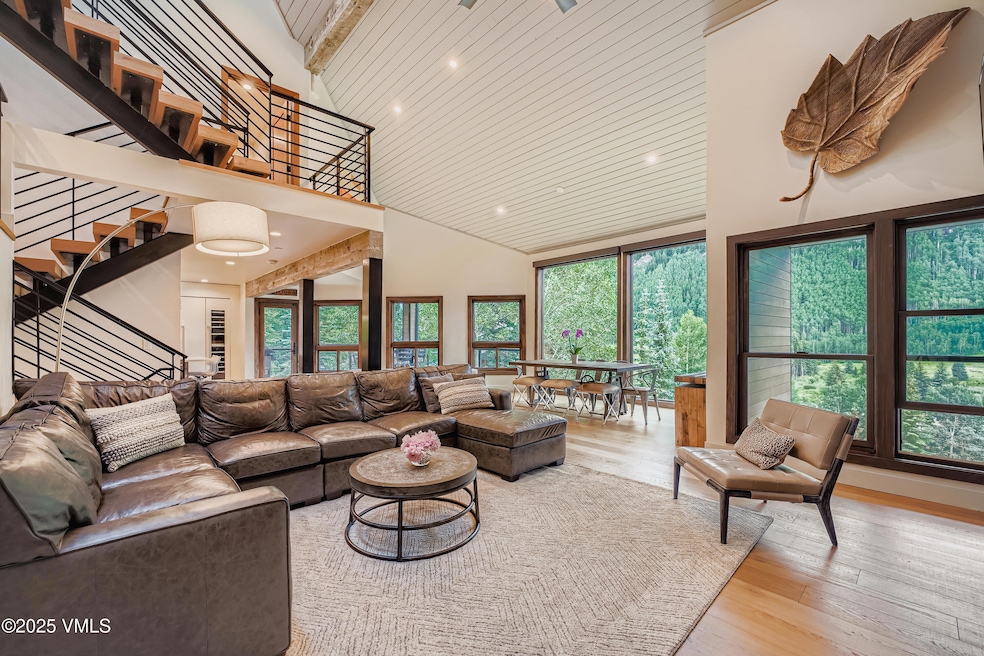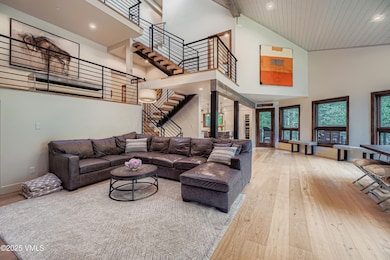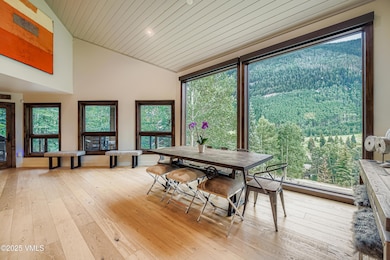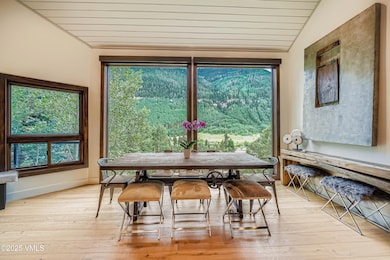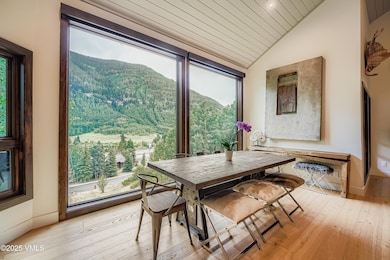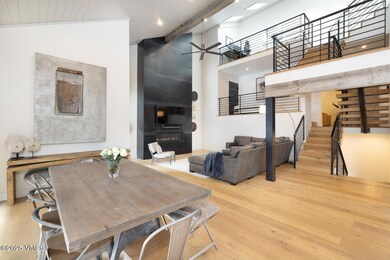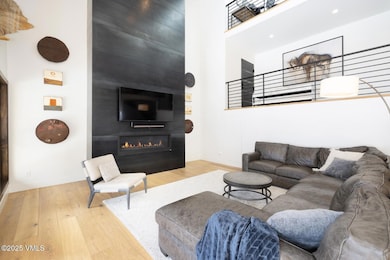Estimated payment $21,358/month
Highlights
- Indoor Spa
- Deck
- Vaulted Ceiling
- Golf Course View
- Property is near public transit
- Wood Flooring
About This Home
Step into this beautifully remodeled home that offers an open concept main floor, where living and dining areas seamlessly blend under soaring vaulted ceilings with the kitchen. Expansive windows flood the home with natural light, creating a cozy and inviting atmosphere. The living room is perfect for entertaining or relaxing, complete with white oak wide-plank floors and a floor-to-ceiling fireplace. From here, take in the breathtaking views of the waterfall and ice climbing area - the perfect backdrop for your elevated mountain lifestyle.
The kitchen is a chef's dream with its functional layout, high-end appliances and large island. Wood beams and iron railings add character and coziness to its design. The voluminous family room was designed where family and friends can gather to watch the big game or movies and is spacious enough for work out equipment. Upstairs, enjoy a lofted office space with skylights, offering a bright and inspiring work environment. The primary suite is a true retreat, featuring his and hers closets with custom built-ins for storage and organization. The primary bath has abundant natural light and features a water closet, two separate vanities, luxurious soaker tub, and over-sized shower with dual rain heads. Three spacious bedrooms are located downstairs, each with its own en suite bath, offering ultimate comfort and privacy for family members or guests. For added convenience, the home also features two separate laundry areas, and mudroom with abundant storage, ideal for all of your gear. The two-car attached garage with epoxy flooring provides space for vehicles and additional storage. The home's unique design ensures fabulous privacy- the garage is the only common area between the duplex.
Listing Agent
Slifer Smith & Frampton/Four Seasons License #FA40036086 Listed on: 03/11/2025
Property Details
Home Type
- Multi-Family
Est. Annual Taxes
- $10,062
Year Built
- Built in 1981
Parking
- 2 Car Attached Garage
Property Views
- Golf Course
- Woods
- Views to the South
- Mountain
- Valley
Home Design
- Duplex
- Frame Construction
- Metal Roof
- Wood Siding
- Concrete Perimeter Foundation
- Stucco
Interior Spaces
- 3,732 Sq Ft Home
- 4-Story Property
- Partially Furnished
- Vaulted Ceiling
- Ceiling Fan
- Gas Fireplace
- Indoor Spa
Kitchen
- Range with Range Hood
- Dishwasher
- Wine Cooler
- Disposal
Flooring
- Wood
- Carpet
- Tile
Bedrooms and Bathrooms
- 4 Bedrooms
Laundry
- Dryer
- Washer
Outdoor Features
- Balcony
- Deck
- Patio
Utilities
- Cooling Available
- Baseboard Heating
- Municipal Utilities District Water
- Internet Available
- Cable TV Available
Additional Features
- 0.26 Acre Lot
- Property is near public transit
Listing and Financial Details
- Assessor Parcel Number 210102301053
Community Details
Overview
- No Home Owners Association
- Vail Village 12 Subdivision
Recreation
- Trails
Map
Home Values in the Area
Average Home Value in this Area
Tax History
| Year | Tax Paid | Tax Assessment Tax Assessment Total Assessment is a certain percentage of the fair market value that is determined by local assessors to be the total taxable value of land and additions on the property. | Land | Improvement |
|---|---|---|---|---|
| 2024 | $9,768 | $205,380 | $67,000 | $138,380 |
| 2023 | $9,768 | $205,380 | $67,000 | $138,380 |
| 2022 | $6,471 | $125,930 | $31,840 | $94,090 |
| 2021 | $6,663 | $129,550 | $32,750 | $96,800 |
| 2020 | $6,886 | $135,690 | $30,330 | $105,360 |
| 2019 | $4,853 | $95,300 | $30,330 | $64,970 |
Property History
| Date | Event | Price | List to Sale | Price per Sq Ft | Prior Sale |
|---|---|---|---|---|---|
| 07/23/2025 07/23/25 | Price Changed | $3,995,000 | -7.0% | $1,070 / Sq Ft | |
| 05/04/2025 05/04/25 | Price Changed | $4,295,000 | -4.4% | $1,151 / Sq Ft | |
| 03/11/2025 03/11/25 | For Sale | $4,495,000 | +215.4% | $1,204 / Sq Ft | |
| 12/12/2017 12/12/17 | Sold | $1,425,000 | -4.7% | $528 / Sq Ft | View Prior Sale |
| 11/06/2017 11/06/17 | Pending | -- | -- | -- | |
| 07/07/2017 07/07/17 | For Sale | $1,495,000 | -- | $554 / Sq Ft |
Purchase History
| Date | Type | Sale Price | Title Company |
|---|---|---|---|
| Quit Claim Deed | -- | Land Title Guarantee |
Source: Vail Multi-List Service
MLS Number: 1011387
APN: 210102301053
- 3255 Katsos Ranch Rd
- 3235 Katsos Ranch Rd
- 3013 Booth Creek Dr
- 2811 Bald Mountain Rd
- 2805 Bald Mountain Rd
- 3816 Lupine Dr
- 3911 Bighorn Rd Unit 1-B
- 3921 Bighorn Rd Unit 3B
- 3941 Bighorn Rd Unit 4-A
- 4011 Big Horn Rd Unit 6F
- 3988 Lupine Dr
- 4073 Spruce Way Unit 26
- 4133 Spruce Way Unit 6
- 4192 Spruce Way Unit 109A109A
- 4205 Columbine Way Unit 24
- 1979 Sunburst Dr
- 1895 Sunburst Dr Unit B
- 1895 Sunburst Dr Unit A (West Side)
- 1785 Sunburst Dr
- 1650 Fallridge Rd Unit 202
- 122 W Meadow Dr
- 815 Columbine Rd Unit SI ID1387665P
- 1040 Vail View Dr Unit Snow Lion 203
- 1370 Sandstone Dr Unit 12
- 1880 Meadow Ridge Rd Unit 7
- 41929 Us Highway 6
- 212 Eagle Rd
- 39263 Us-6
- 137 Benchmark Rd Unit 227
- 137 Benchmark Rd Unit 605
- 50 Scott Hill Rd Unit 308
- 10000 Ryan Gulch Rd Unit 114G
- 4200 Lodgepole Cir Unit i306
- 2170 Long Spur
- 2400 Lodge Pole Cir Unit 302
- 9100 Ryan Gulch Rd Unit Treehouse Condo - H202
- 50 Horizon
- 717 Meadow Dr Unit A
- 101 E Main St Unit 205
- 113 Mountain Vista Ln
Ask me questions while you tour the home.
