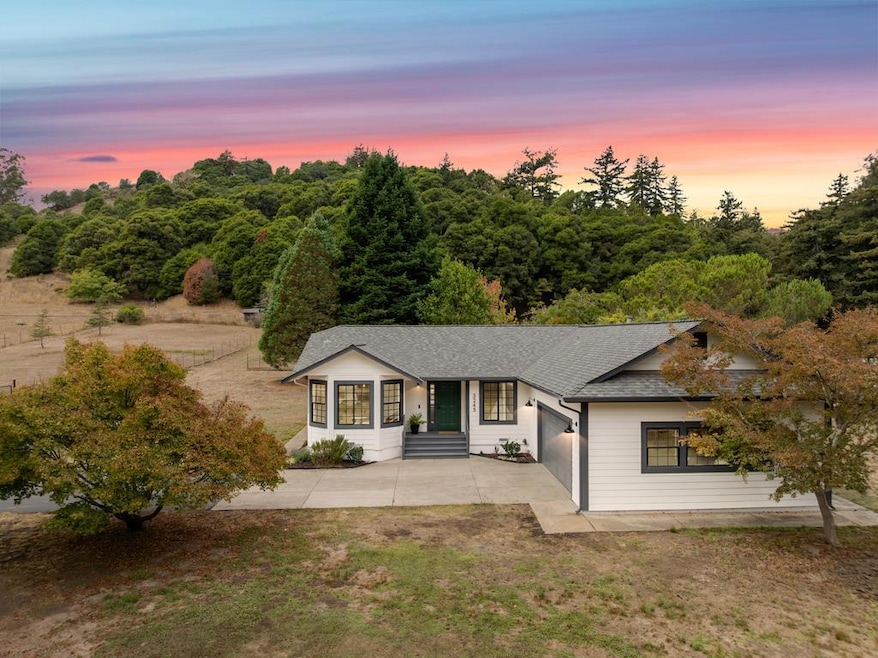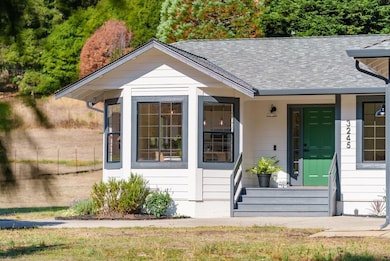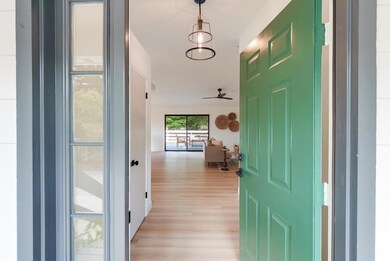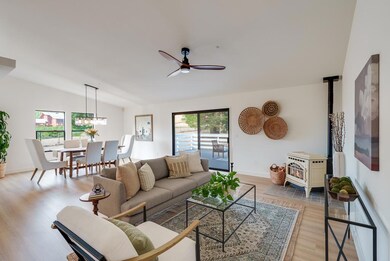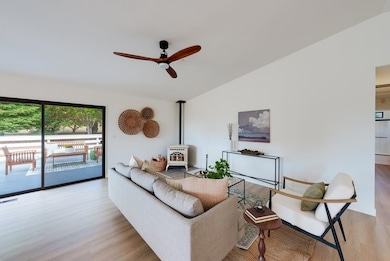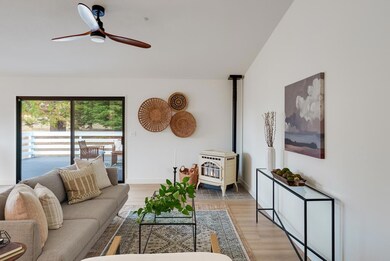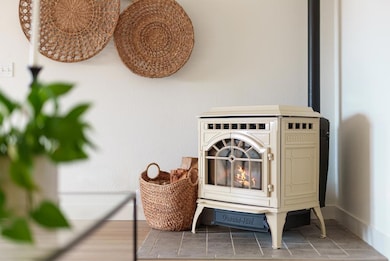3245 Soquel San Jose Rd Soquel, CA 95073
Estimated payment $9,421/month
Highlights
- Horse Property
- Mountain View
- Ranch Style House
- Mountain Elementary School Rated A
- Deck
- High Ceiling
About This Home
You know that rare moment when you step outside with coffee in hand and hear nothing at all, just birdsong, maybe a deer moving softly through the trees on your 2+ acre retreat. For 30 years, the sellers woke up to this, and it's clear why they never wanted to leave. This home balances something truly special: mountain hideaway serenity with the convenience of being minutes from Capitola, stunning beaches, and iconic Shadowbrook dinners. The great room became the heart of the home over the years, with soaring ceilings above and a cozy pellet stove fueling countless game nights. Sunlight pours across gleaming floors, flowing seamlessly into a kitchen that practically insists you cook, with striking quartz counters as the centerpiece. Outside, the expansive deck is perfect for entertaining friends or simply watching the morning fog drift through the trees. With abundant storage, this property offers room for real life to happen. Ideal for escaping the Zoom grind, fulfilling retirement dreams, giving kids space to roam, or even keeping horses. The best of both worlds, nature and privacy with easy access to Soquel shopping, the coast, and everything in between. As the sellers put it best, after 30 years of love here, they know the next owners will fall just as hard.
Home Details
Home Type
- Single Family
Year Built
- Built in 1993
Lot Details
- 2.27 Acre Lot
- Partially Fenced Property
- Back Yard
- Zoning described as RA
Parking
- 2 Car Attached Garage
- Off-Street Parking
Home Design
- Ranch Style House
- Shingle Roof
- Composition Roof
- Concrete Perimeter Foundation
Interior Spaces
- 1,695 Sq Ft Home
- High Ceiling
- Ceiling Fan
- Living Room with Fireplace
- Combination Dining and Living Room
- Vinyl Flooring
- Mountain Views
- Monitored
Kitchen
- Open to Family Room
- Eat-In Kitchen
- Breakfast Bar
- Electric Oven
- Microwave
- Dishwasher
- Quartz Countertops
Bedrooms and Bathrooms
- 3 Bedrooms
- Walk-In Closet
- Bathroom on Main Level
- 2 Full Bathrooms
- Dual Sinks
- Low Flow Toliet
- Bathtub with Shower
- Walk-in Shower
- Low Flow Shower
Laundry
- Laundry in Garage
- Washer and Dryer
Outdoor Features
- Horse Property
- Deck
Utilities
- Forced Air Heating System
- Pellet Stove burns compressed wood to generate heat
- Propane
- Well
- Septic Tank
Listing and Financial Details
- Assessor Parcel Number 103-141-24-000
Map
Home Values in the Area
Average Home Value in this Area
Property History
| Date | Event | Price | List to Sale | Price per Sq Ft |
|---|---|---|---|---|
| 10/20/2025 10/20/25 | Pending | -- | -- | -- |
| 09/12/2025 09/12/25 | For Sale | $1,500,000 | -- | $885 / Sq Ft |
Source: MLSListings
MLS Number: ML82021394
- 3373 Allred Ln
- 115 Edison Way
- 2301 Soquel San Jose Rd
- 4760 Soquel Creek Rd
- 0 Muir Dr Unit ML81915203
- 1501 Hidden Valley Rd
- 1003 Laurel Glen Rd
- 56 Lodge Heights
- 3357 Chardonnay Rd
- 999 Old San Jose Rd Unit 53
- 999 Old San Jose Rd Unit 91
- 999 Old San Jose Rd Unit 9
- 60 Indy Cir
- 220 Falcon Hill
- 3628 Stance Ave
- 3510 Putter Dr
- 5365 Maretta Dr
- 3240 N Main St
- 3360 Merrill Rd
- 3233 Maplethorpe Ln
