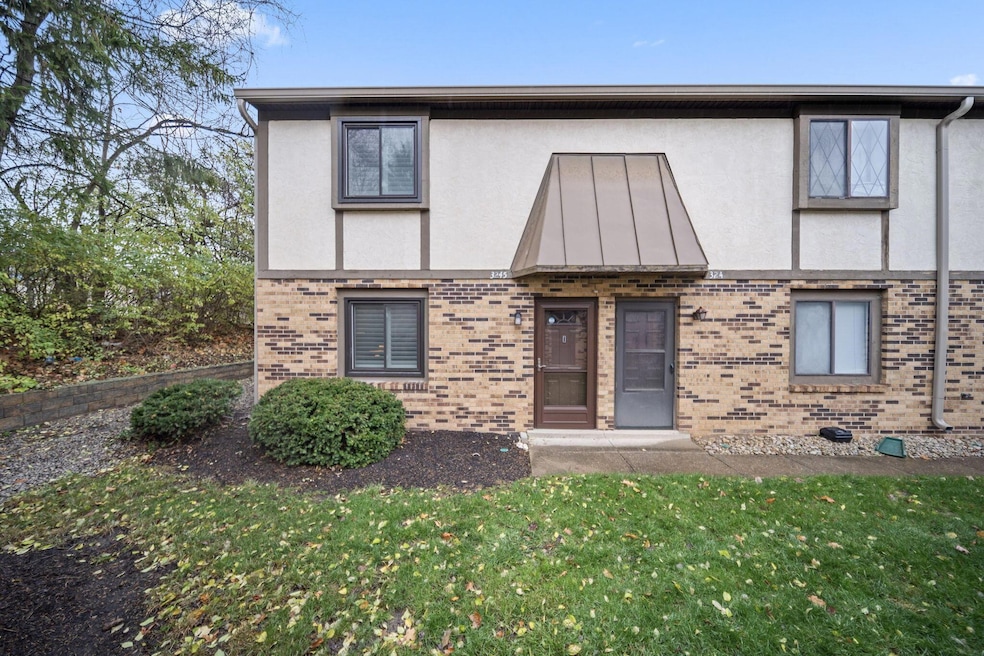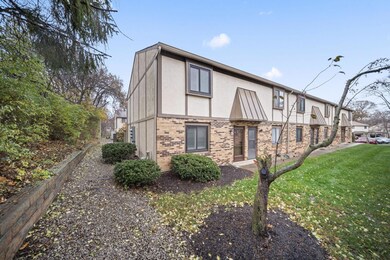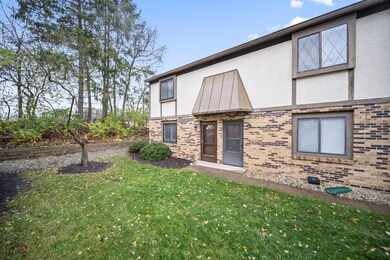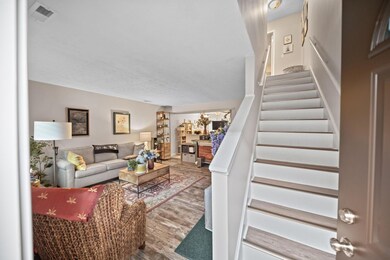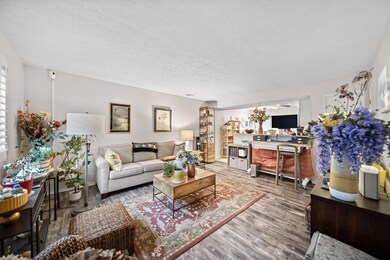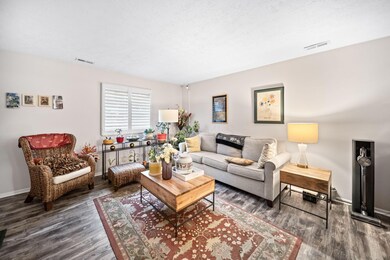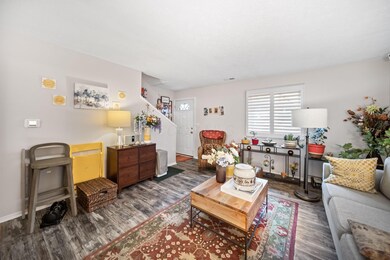3245 Summertime Ct Unit 21 Columbus, OH 43221
Highpoint-Glen NeighborhoodEstimated payment $1,519/month
Highlights
- End Unit
- Fenced Yard
- Ceramic Tile Flooring
- Ridgewood Elementary School Rated 9+
- Patio
- Forced Air Heating and Cooling System
About This Home
Welcome to this beautiful and lovingly maintained Chapel Hill end unit condo, located in the Hilliard School District. This condo has 2 spacious bedrooms, updated 1.5 baths with granite countertops, eat-in kitchen with granite countertops, updated backsplash and stainless-steel appliances, first-floor open floor plan, 1st floor laundry, assigned covered parking spot, and private fenced back patio. Thoughtful improvements shine throughout, including a new roof, updated stucco, farm-style shutters, tiled kitchen, updated flooring, and a well-maintained HVAC system and water heater installed just four years ago. Well-funded HOA covers essential services: lawn care, trash, water, and snow removal. Whether you're a first-time buyer looking for a move-in-ready home, or an investor seeking a well-maintained condo in a desirable area-this property hits the mark. Hilliard Schools/Columbus Taxes. Conveniently located minutes from Grandview, Upper Arlington and downtown. Schedule your showing today- priced to sell quickly!
Listing Agent
Keller Williams Greater Cols License #2014000175 Listed on: 11/21/2025

Townhouse Details
Home Type
- Townhome
Est. Annual Taxes
- $3,165
Year Built
- Built in 1978
Lot Details
- 436 Sq Ft Lot
- End Unit
- 1 Common Wall
- Fenced Yard
HOA Fees
- $315 Monthly HOA Fees
Home Design
- Brick Exterior Construction
- Slab Foundation
Interior Spaces
- 1,152 Sq Ft Home
- 2-Story Property
- Insulated Windows
- Electric Range
- Laundry on main level
Flooring
- Carpet
- Ceramic Tile
Bedrooms and Bathrooms
- 2 Bedrooms
Parking
- 1 Carport Space
- Assigned Parking
Outdoor Features
- Patio
Utilities
- Forced Air Heating and Cooling System
- Heat Pump System
Listing and Financial Details
- Assessor Parcel Number 560-184991
Community Details
Overview
- Association fees include lawn care, insurance, sewer, trash, water, snow removal
- Association Phone (614) 799-9800
- Jeff Mccrobie HOA
- On-Site Maintenance
Recreation
- Snow Removal
Map
Home Values in the Area
Average Home Value in this Area
Tax History
| Year | Tax Paid | Tax Assessment Tax Assessment Total Assessment is a certain percentage of the fair market value that is determined by local assessors to be the total taxable value of land and additions on the property. | Land | Improvement |
|---|---|---|---|---|
| 2024 | $3,165 | $56,040 | $10,500 | $45,540 |
| 2023 | $2,742 | $56,040 | $10,500 | $45,540 |
| 2022 | $2,199 | $35,980 | $4,410 | $31,570 |
| 2021 | $2,196 | $35,980 | $4,410 | $31,570 |
| 2020 | $2,190 | $35,980 | $4,410 | $31,570 |
| 2019 | $1,831 | $25,690 | $3,150 | $22,540 |
| 2018 | $1,723 | $25,690 | $3,150 | $22,540 |
| 2017 | $1,824 | $25,690 | $3,150 | $22,540 |
| 2016 | $1,682 | $21,950 | $3,640 | $18,310 |
| 2015 | $1,622 | $21,950 | $3,640 | $18,310 |
| 2014 | $1,580 | $21,950 | $3,640 | $18,310 |
| 2013 | $941 | $25,795 | $4,270 | $21,525 |
Property History
| Date | Event | Price | List to Sale | Price per Sq Ft | Prior Sale |
|---|---|---|---|---|---|
| 11/21/2025 11/21/25 | For Sale | $180,000 | +176.9% | $156 / Sq Ft | |
| 03/27/2025 03/27/25 | Off Market | $65,000 | -- | -- | |
| 04/15/2015 04/15/15 | Sold | $65,000 | -13.2% | $56 / Sq Ft | View Prior Sale |
| 03/16/2015 03/16/15 | Pending | -- | -- | -- | |
| 12/18/2014 12/18/14 | For Sale | $74,900 | -- | $65 / Sq Ft |
Purchase History
| Date | Type | Sale Price | Title Company |
|---|---|---|---|
| Warranty Deed | $65,000 | Preferred Title | |
| Sheriffs Deed | $44,000 | None Available | |
| Warranty Deed | $43,000 | -- | |
| Deed | -- | -- | |
| Deed | $37,500 | -- |
Mortgage History
| Date | Status | Loan Amount | Loan Type |
|---|---|---|---|
| Open | $63,822 | FHA |
Source: Columbus and Central Ohio Regional MLS
MLS Number: 225043609
APN: 560-184991
- 3246 Summerdale Ln Unit 34
- 3278 Brookview Way Unit 4
- 3384 Smiley Rd
- 3000 Highpoint Dr
- 3487 Alfred Ct
- 3660 Hilliard Station Rd Unit 3660
- 3430 Fishinger Mill Dr
- 3705 Hilliard Station Rd Unit 3705
- 3414 Eastwoodlands Trail Unit 3414
- 3438 Eastwoodlands Trail Unit 3438
- 3429 Eastwoodlands Trail Unit 3429
- 3757 Mill Stream Dr Unit 12
- 3434 Fishinger Rd
- 3450 River Rhone Ln
- 3441 Sunset Dr
- 3782 Falls Circle Dr Unit 25
- 3832 Falls Circle Dr Unit 22
- 3820 Falls Circle Dr
- 2782 Chateau Cir S Unit 45
- 2729 Eastcleft Dr
- 3388 Fishinger Mill Dr Unit 3388
- 3398 Fishinger Mill Dr
- 3390 Smiley's Corner
- 3280 Mill Run Dr
- 2824 Eastcleft Dr
- 2883 Charing Rd Unit 2883
- 2666 Shrewsbury Rd
- 2475 Swansea Rd
- 2483 Shrewsbury Rd
- 2443 Shrewsbury Rd
- 2591 Olde Hill Ct N
- 2299 River Oaks Dr
- 2211 Dublin Rd
- 2555 Shore Line Ln
- 4200 Dublin Rd Unit 5
- 2154 Quarry Trails Dr
- 2791 Hopper Way
- 2063 Inchcliff Rd
- 4609 Paxton Dr S
- 3160 Donny Cove Place
