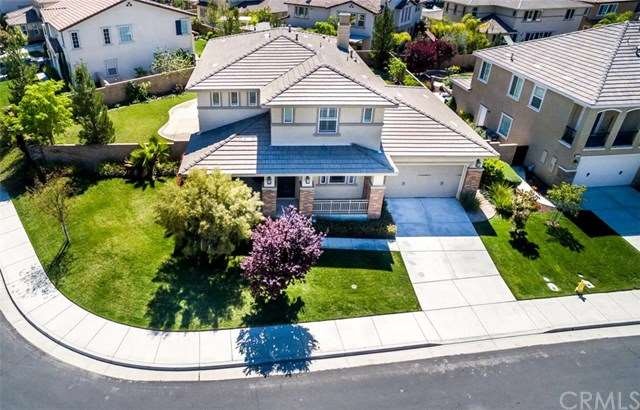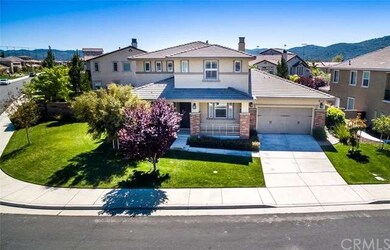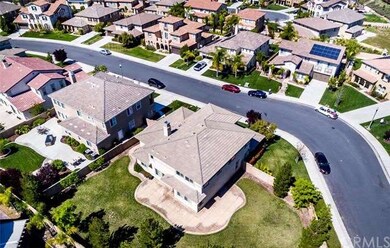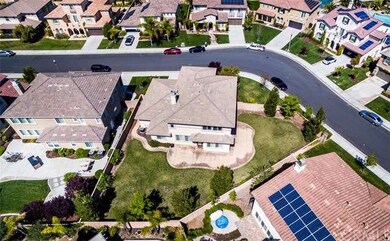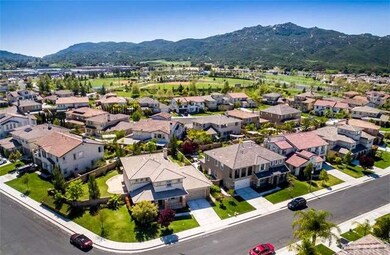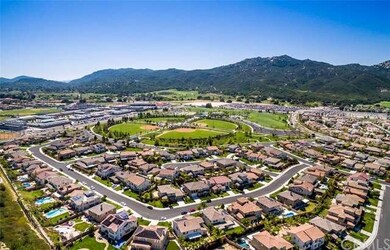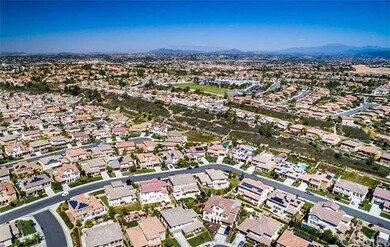
32451 Yosemite Ln Temecula, CA 92592
Wolf Creek NeighborhoodHighlights
- Private Pool
- Open Floorplan
- Mountain View
- Helen Hunt Jackson Elementary School Rated A-
- Craftsman Architecture
- Property is near a park
About This Home
As of July 2019Welcome Home to Wolf Creek Living in the Redwood Community by Standard Pacific! This turn key, immaculate corner lot view home, and pool size lot home boasts 3,322 Sq. Ft., 5 Bedrooms, with one of the bedrooms downstairs w/full bath, 3 full bath, 10,890 Sq. Ft. Lot, and 3 car tandem garage. You 'll enjoy the fine amenities and upgrades this home has to offer including neutral ceramic tile flooring, upgraded neutral berber carpeting, custom window coverings, plantation shutters, built in's, designer ceiling fans, and alarm system. Downstairs includes a formal entry, formal living and dining rooms, family room w/brick gas fireplace, granite kitchen, granite island w/bar stool seating, stainless steel Kitchen Aid Appliances, 5 burner stove, double ovens, kitchen nook area, maple wood cabinetry, large walk in pantry, butler's pantry, chef's desk, major cupboard space, and private laundry room w/sink. Upstairs includes a spacious master bedroom with incredible mountain views, master bathroom, and spacious master his/her closet space. Home also has 3 other bedrooms upstairs. Fully landscaped in front, side and backyards, with various trees, and beautiful sweeping views.
Last Agent to Sell the Property
Better Homes and Gardens Real Estate Registry License #01362335 Listed on: 03/21/2016

Last Buyer's Agent
Better Homes and Gardens Real Estate Registry License #01362335 Listed on: 03/21/2016

Home Details
Home Type
- Single Family
Est. Annual Taxes
- $10,982
Year Built
- Built in 2010
Lot Details
- 10,890 Sq Ft Lot
- Block Wall Fence
- Front and Back Yard Sprinklers
HOA Fees
- $45 Monthly HOA Fees
Parking
- 3 Car Direct Access Garage
- Parking Available
- Side Facing Garage
- Tandem Parking
- Driveway
Property Views
- Mountain
- Hills
- Neighborhood
Home Design
- Craftsman Architecture
- Turnkey
- Brick Exterior Construction
- Slab Foundation
- Fire Rated Drywall
- Interior Block Wall
- Concrete Roof
Interior Spaces
- 3,322 Sq Ft Home
- 2-Story Property
- Open Floorplan
- Built-In Features
- High Ceiling
- Ceiling Fan
- Plantation Shutters
- Drapes & Rods
- Blinds
- Formal Entry
- Family Room with Fireplace
- Family Room Off Kitchen
- Living Room
- Dining Room
- Storage
- Laundry Room
- Utility Room
Kitchen
- Breakfast Area or Nook
- Open to Family Room
- Breakfast Bar
- Walk-In Pantry
- Double Self-Cleaning Convection Oven
- Built-In Range
- Microwave
- Kitchen Island
- Granite Countertops
- Disposal
Flooring
- Carpet
- Tile
Bedrooms and Bathrooms
- 5 Bedrooms
- Main Floor Bedroom
- Walk-In Closet
- 3 Full Bathrooms
Home Security
- Home Security System
- Carbon Monoxide Detectors
- Fire and Smoke Detector
Pool
- Private Pool
- Spa
Outdoor Features
- Concrete Porch or Patio
- Exterior Lighting
Location
- Property is near a park
Utilities
- Forced Air Heating and Cooling System
- 220 Volts in Garage
- Satellite Dish
Listing and Financial Details
- Tax Lot 41
- Tax Tract Number 302641
- Assessor Parcel Number 962531008
Community Details
Overview
- Avalon Property Management Association
- Built by Standard Pacific Homes
Recreation
- Community Pool
- Community Spa
Ownership History
Purchase Details
Purchase Details
Home Financials for this Owner
Home Financials are based on the most recent Mortgage that was taken out on this home.Purchase Details
Home Financials for this Owner
Home Financials are based on the most recent Mortgage that was taken out on this home.Purchase Details
Home Financials for this Owner
Home Financials are based on the most recent Mortgage that was taken out on this home.Similar Homes in Temecula, CA
Home Values in the Area
Average Home Value in this Area
Purchase History
| Date | Type | Sale Price | Title Company |
|---|---|---|---|
| Deed | -- | None Listed On Document | |
| Grant Deed | $605,000 | First American Title Company | |
| Grant Deed | $550,000 | Lawyers Title | |
| Grant Deed | $442,500 | First American Title Company |
Mortgage History
| Date | Status | Loan Amount | Loan Type |
|---|---|---|---|
| Open | $163,000 | New Conventional | |
| Previous Owner | $10,300 | New Conventional | |
| Previous Owner | $472,028 | New Conventional | |
| Previous Owner | $484,000 | New Conventional | |
| Previous Owner | $417,000 | New Conventional | |
| Previous Owner | $396,000 | Adjustable Rate Mortgage/ARM | |
| Previous Owner | $398,100 | New Conventional |
Property History
| Date | Event | Price | Change | Sq Ft Price |
|---|---|---|---|---|
| 07/22/2019 07/22/19 | Sold | $605,000 | 0.0% | $182 / Sq Ft |
| 05/22/2019 05/22/19 | For Sale | $605,000 | +10.0% | $182 / Sq Ft |
| 05/23/2016 05/23/16 | Sold | $550,000 | +0.2% | $166 / Sq Ft |
| 04/04/2016 04/04/16 | Pending | -- | -- | -- |
| 03/21/2016 03/21/16 | For Sale | $549,000 | -- | $165 / Sq Ft |
Tax History Compared to Growth
Tax History
| Year | Tax Paid | Tax Assessment Tax Assessment Total Assessment is a certain percentage of the fair market value that is determined by local assessors to be the total taxable value of land and additions on the property. | Land | Improvement |
|---|---|---|---|---|
| 2025 | $10,982 | $730,421 | $136,703 | $593,718 |
| 2023 | $10,982 | $702,060 | $131,396 | $570,664 |
| 2022 | $10,118 | $623,491 | $128,820 | $494,671 |
| 2021 | $10,053 | $611,267 | $126,295 | $484,972 |
| 2020 | $10,043 | $605,000 | $125,000 | $480,000 |
| 2019 | $9,931 | $583,664 | $175,099 | $408,565 |
| 2018 | $9,800 | $572,220 | $171,666 | $400,554 |
| 2017 | $9,671 | $561,000 | $168,300 | $392,700 |
| 2016 | $8,559 | $482,370 | $76,324 | $406,046 |
| 2015 | $8,460 | $475,127 | $75,179 | $399,948 |
| 2014 | $8,288 | $465,821 | $73,707 | $392,114 |
Agents Affiliated with this Home
-
Ashley Cooper

Seller's Agent in 2019
Ashley Cooper
Cooper Real Estate Group
(951) 719-0062
5 in this area
448 Total Sales
-
Autumn Leroux

Buyer's Agent in 2019
Autumn Leroux
eXp Realty of California Inc
(951) 691-9282
119 Total Sales
-
Robert Veeder

Seller's Agent in 2016
Robert Veeder
Better Homes and Gardens Real Estate Registry
(951) 515-9715
3 in this area
24 Total Sales
Map
Source: California Regional Multiple Listing Service (CRMLS)
MLS Number: SW16058440
APN: 962-531-008
- 46287 Durango Dr
- 46186 Via la Tranquila
- 46076 Via la Colorada
- 32555 Via Perales
- 32159 Fireside Dr
- 32489 Francisco Place
- 32390 Magee Ln
- 32250 Cask Ln
- 46382 Lone Pine Dr
- 32264 Cedar Crest Ct
- 46397 Kohinoor Way
- 32236 Cedar Crest Ct
- 32066 Red Mountain Way
- 46525 Peach Tree St
- 46332 Kohinoor Way
- 46545 Peach Tree St
- 32647 Dorset Ct
- 32113 Sycamore Ct
- 45861 Camino Rubi
- 46260 Carpet Ct
